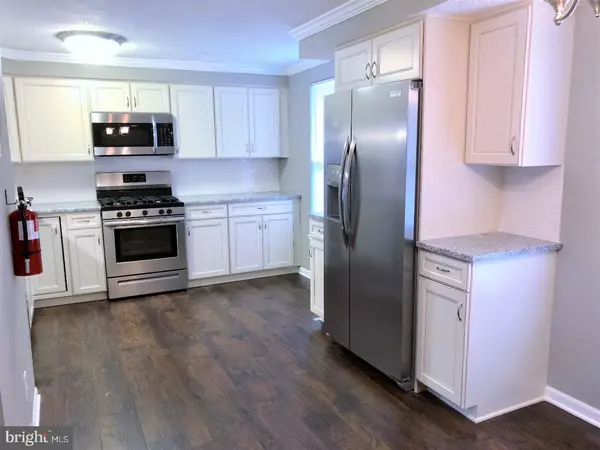$145,000
$167,900
13.6%For more information regarding the value of a property, please contact us for a free consultation.
57 WAGON WHEEL DR Sicklerville, NJ 08081
3 Beds
3 Baths
1,646 SqFt
Key Details
Sold Price $145,000
Property Type Townhouse
Sub Type Interior Row/Townhouse
Listing Status Sold
Purchase Type For Sale
Square Footage 1,646 sqft
Price per Sqft $88
Subdivision Wiltons Corner
MLS Listing ID 1000262566
Sold Date 05/10/18
Style Colonial
Bedrooms 3
Full Baths 2
Half Baths 1
HOA Fees $92/mo
HOA Y/N Y
Abv Grd Liv Area 1,646
Originating Board TREND
Year Built 1992
Annual Tax Amount $4,704
Tax Year 2017
Lot Size 2,000 Sqft
Acres 0.05
Lot Dimensions 20X100
Property Description
Beautiful 3 bedroom, 2.5 bath completely remodeled townhouse in desirable Wilton's Corner. Move right in and enjoy hassle-free living. Extra detail and craftsmanship are seen throughout this open and bright home and you'll truly feel at home here. Enter through the main living room where you'll see the stunning walnut style flooring and breakfast bar which gives an open feel with the kitchen. The kitchen is a spacious one-of-a-kind kitchen with granite counter tops, upgraded cream cabinetry, full pantry and stainless steel appliances. On the 2nd level there are 3 bedrooms, a master suite with full master bath and expanded master closet. There is a full bath with tub in the hallway for the 2nd and 3rd bedroom. On the lower level you'll find a powder room & enormous laundry room with extra storage space both with durable waterproof flooring. There is a large family room featuring beautiful walnut style flooring, with beautiful gas fireplace, closet and walk-out to deck and yard. There's new custom carpentry throughout; such as new oak railings, crown molding throughout and other trim work have been installed to give this house a beautiful upgraded look. The low-maintenance exterior just adds a bonus to this already fabulous house. Extras: Clubhouse, olympic size swimming pool, playground, tennis courts.
Location
State NJ
County Camden
Area Winslow Twp (20436)
Zoning PC-B
Rooms
Other Rooms Living Room, Primary Bedroom, Bedroom 2, Kitchen, Family Room, Bedroom 1, Laundry, Other, Attic
Basement Full, Outside Entrance, Drainage System, Fully Finished
Interior
Interior Features Primary Bath(s), Butlers Pantry, Stall Shower, Kitchen - Eat-In
Hot Water Natural Gas
Heating Heat Pump - Electric BackUp, Forced Air
Cooling Central A/C
Flooring Wood, Fully Carpeted, Vinyl
Fireplaces Number 1
Fireplaces Type Marble, Gas/Propane
Equipment Oven - Self Cleaning, Dishwasher, Refrigerator, Disposal, Energy Efficient Appliances
Fireplace Y
Appliance Oven - Self Cleaning, Dishwasher, Refrigerator, Disposal, Energy Efficient Appliances
Laundry Lower Floor
Exterior
Exterior Feature Deck(s), Porch(es)
Utilities Available Cable TV
Amenities Available Swimming Pool, Tennis Courts, Club House, Tot Lots/Playground
Waterfront N
Water Access N
Roof Type Pitched,Shingle,Metal
Accessibility None
Porch Deck(s), Porch(es)
Parking Type None
Garage N
Building
Lot Description Level, Trees/Wooded, Front Yard, Rear Yard
Story 2
Foundation Concrete Perimeter
Sewer Public Sewer
Water Public
Architectural Style Colonial
Level or Stories 2
Additional Building Above Grade
New Construction N
Schools
High Schools Winslow Township
School District Winslow Township Public Schools
Others
HOA Fee Include Pool(s),Common Area Maintenance,Lawn Maintenance,Snow Removal
Senior Community No
Tax ID 36-01101 01-00057
Ownership Fee Simple
Acceptable Financing Conventional, VA, Private, FHA 203(b)
Listing Terms Conventional, VA, Private, FHA 203(b)
Financing Conventional,VA,Private,FHA 203(b)
Read Less
Want to know what your home might be worth? Contact us for a FREE valuation!

Our team is ready to help you sell your home for the highest possible price ASAP

Bought with Mary Ellen Gilbert • Weichert Realtors-Medford

"My job is to find and attract mastery-based agents to the office, protect the culture, and make sure everyone is happy! "





