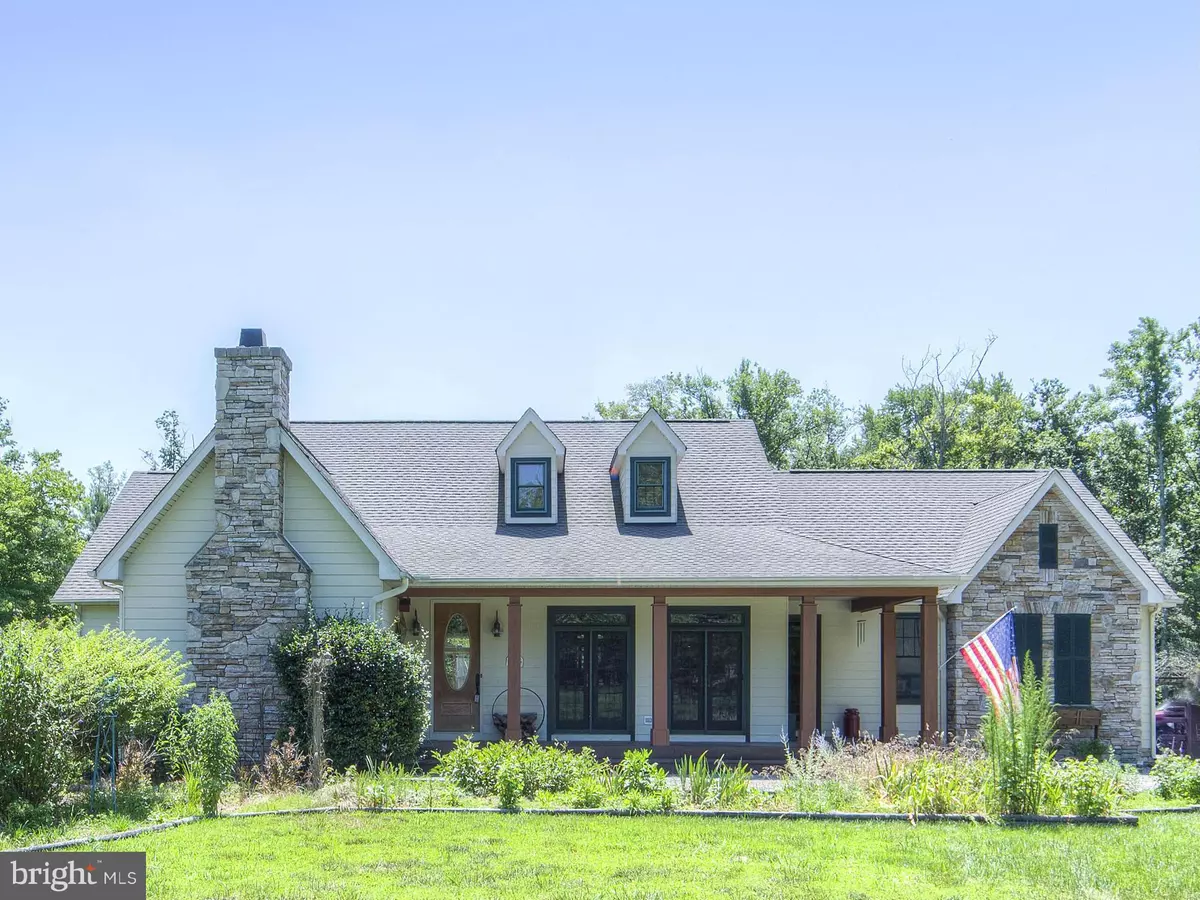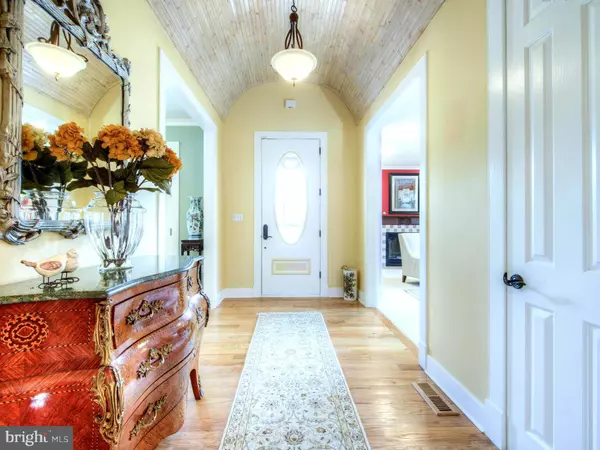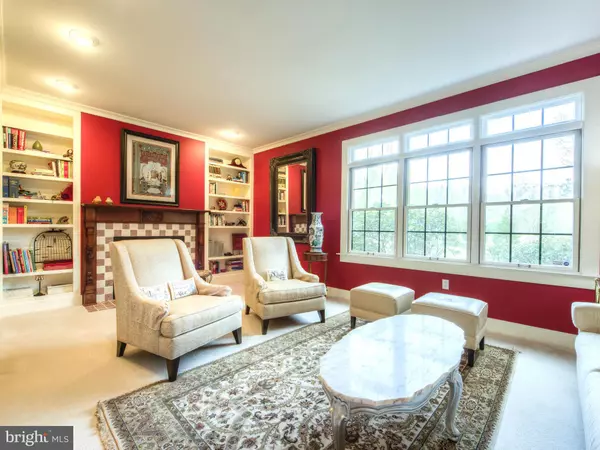$560,000
$599,900
6.7%For more information regarding the value of a property, please contact us for a free consultation.
9301 SANDY BEACH LN King George, VA 22485
4 Beds
3 Baths
3,323 SqFt
Key Details
Sold Price $560,000
Property Type Single Family Home
Sub Type Detached
Listing Status Sold
Purchase Type For Sale
Square Footage 3,323 sqft
Price per Sqft $168
Subdivision Mt Moriah On The Potomac
MLS Listing ID 1003747163
Sold Date 03/20/17
Style Ranch/Rambler
Bedrooms 4
Full Baths 3
HOA Fees $47/ann
HOA Y/N Y
Abv Grd Liv Area 3,323
Originating Board MRIS
Year Built 2002
Annual Tax Amount $2,960
Tax Year 2015
Lot Size 12.193 Acres
Acres 12.19
Property Description
Perfect light filled ranch style home with easy reach to DC or Richmond areas within minutes to Rt 301. Acreage within a private waterfront community. Affordable Country living at its best with nearby sites and attractions: wineries, beaches and marinas. Great layout for consolidating comfortably households with older parents. Outbuilding is awsome!
Location
State VA
County King George
Zoning A-1
Rooms
Other Rooms Dining Room, Primary Bedroom, Bedroom 3, Bedroom 4, Kitchen, Library, Foyer, Sun/Florida Room, Great Room, Laundry
Main Level Bedrooms 4
Interior
Interior Features Family Room Off Kitchen, Breakfast Area, Combination Kitchen/Living, Kitchen - Island, Dining Area, Primary Bath(s), Entry Level Bedroom, Built-Ins, Upgraded Countertops, Crown Moldings, Wainscotting, WhirlPool/HotTub, Wood Floors, Recessed Lighting, Floor Plan - Open
Hot Water Bottled Gas
Heating Forced Air
Cooling Central A/C
Fireplaces Number 2
Fireplaces Type Equipment, Fireplace - Glass Doors, Heatilator, Mantel(s)
Equipment Washer/Dryer Hookups Only, Cooktop, Cooktop - Down Draft, Dishwasher, Disposal, Dryer, Icemaker, Oven - Double, Oven - Wall, Refrigerator, Washer
Fireplace Y
Window Features Double Pane
Appliance Washer/Dryer Hookups Only, Cooktop, Cooktop - Down Draft, Dishwasher, Disposal, Dryer, Icemaker, Oven - Double, Oven - Wall, Refrigerator, Washer
Heat Source Bottled Gas/Propane
Exterior
Exterior Feature Deck(s), Porch(es)
Garage Garage - Side Entry, Garage Door Opener
Garage Spaces 2.0
Fence Board
Amenities Available Beach, Pier/Dock, Water/Lake Privileges
Waterfront N
Waterfront Description None
View Y/N Y
Water Access Y
Water Access Desc Boat - Powered,Canoe/Kayak,Fishing Allowed,Limited hours of Personal Watercraft Operation (PWC),Private Access
View Trees/Woods, Garden/Lawn
Roof Type Asphalt
Street Surface Black Top
Accessibility 36\"+ wide Halls, 48\"+ Halls
Porch Deck(s), Porch(es)
Road Frontage Private
Parking Type Off Street, Driveway, Attached Garage
Attached Garage 2
Total Parking Spaces 2
Garage Y
Private Pool N
Building
Lot Description Backs to Trees, Cleared, Partly Wooded, Stream/Creek, Secluded, Private
Story 1
Foundation Crawl Space, Concrete Perimeter
Sewer Septic = # of BR
Water Well
Architectural Style Ranch/Rambler
Level or Stories 1
Additional Building Above Grade, Office/Studio
Structure Type 9'+ Ceilings,Beamed Ceilings,Vaulted Ceilings,Wood Ceilings,Dry Wall,Wood Walls
New Construction N
Schools
Elementary Schools Potomac
High Schools King George
School District King George County Schools
Others
Senior Community No
Tax ID 28-1-20
Ownership Fee Simple
Security Features Electric Alarm,Intercom,Motion Detectors,Carbon Monoxide Detector(s),Smoke Detector,Security System
Special Listing Condition Standard
Read Less
Want to know what your home might be worth? Contact us for a FREE valuation!

Our team is ready to help you sell your home for the highest possible price ASAP

Bought with William R Montminy Jr. • Long & Foster Real Estate, Inc.

"My job is to find and attract mastery-based agents to the office, protect the culture, and make sure everyone is happy! "





