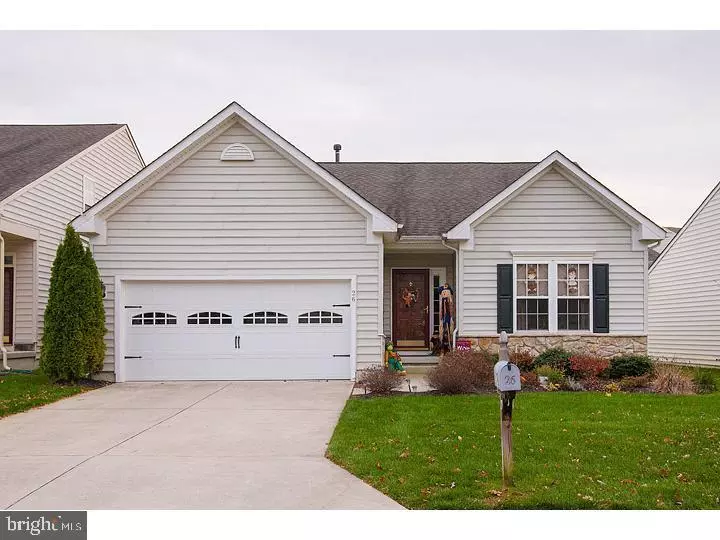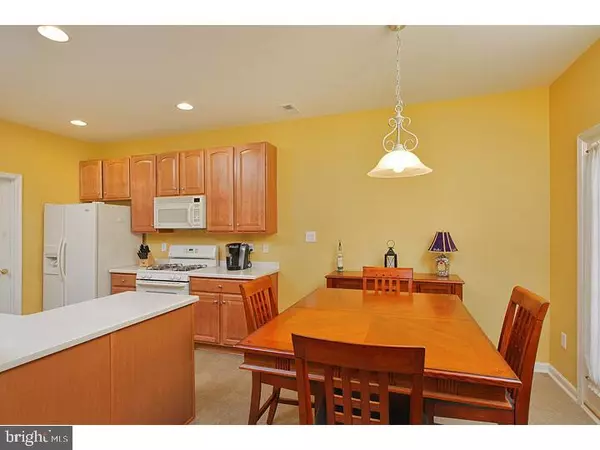$220,000
$225,000
2.2%For more information regarding the value of a property, please contact us for a free consultation.
26 HEARTHSTONE BLVD Pemberton, NJ 08068
2 Beds
2 Baths
1,384 SqFt
Key Details
Sold Price $220,000
Property Type Single Family Home
Sub Type Detached
Listing Status Sold
Purchase Type For Sale
Square Footage 1,384 sqft
Price per Sqft $158
Subdivision Hearthstone
MLS Listing ID 1004278621
Sold Date 04/27/18
Style Colonial,Ranch/Rambler
Bedrooms 2
Full Baths 2
HOA Fees $130/mo
HOA Y/N Y
Abv Grd Liv Area 1,384
Originating Board TREND
Year Built 2009
Annual Tax Amount $3,213
Tax Year 2017
Lot Size 5,200 Sqft
Acres 0.12
Lot Dimensions 50X104
Property Description
This expanded "Piedmont" model, is loaded with upgrades and ready for an immediate closing. Located in the much sought after community of "Hearthstone at Woodfield", this home is central to all major shopping areas and routes of transportation, but away from the "hustle & Bustle", providing a tranquil atmosphere to come home to. Lush, professional landscaping & a dramatic front elevation with twin gables, and stone water table provide a stately welcome. Inside, the spacious foyer w/crown & chair rail molding,opens to the expansive Great Room. The contiguous kitchen offers upgrade maple cabinets, Corian counters, recessed lighting, and upgraded appliances. The expanded two car garage allows for plenty of storage, as well as room for oversized vehicles. The sumptuous master suite was expanded 6 feet, and boasts a room size w.i.c, luxury bath w/soaking tub, sep. Shower, upgraded tile & vanity. Absolutely neutral & pristine, better than new! Fresh paint, and new wide plank hardwoods throughout! Welcome home
Location
State NJ
County Burlington
Area Pemberton Boro (20328)
Zoning RES
Rooms
Other Rooms Living Room, Dining Room, Primary Bedroom, Kitchen, Bedroom 1, Other, Attic
Interior
Interior Features Primary Bath(s), Butlers Pantry, Ceiling Fan(s), Stall Shower, Dining Area
Hot Water Natural Gas
Heating Gas, Forced Air
Cooling Central A/C
Equipment Oven - Self Cleaning, Dishwasher, Disposal, Energy Efficient Appliances, Built-In Microwave
Fireplace N
Window Features Energy Efficient
Appliance Oven - Self Cleaning, Dishwasher, Disposal, Energy Efficient Appliances, Built-In Microwave
Heat Source Natural Gas
Laundry Main Floor
Exterior
Exterior Feature Porch(es)
Garage Inside Access, Garage Door Opener, Oversized
Garage Spaces 4.0
Utilities Available Cable TV
Amenities Available Club House
Waterfront N
Water Access N
Accessibility None
Porch Porch(es)
Parking Type Driveway, Attached Garage, Other
Attached Garage 2
Total Parking Spaces 4
Garage Y
Building
Lot Description Level, Open
Story 1
Foundation Brick/Mortar
Sewer Public Sewer
Water Public
Architectural Style Colonial, Ranch/Rambler
Level or Stories 1
Additional Building Above Grade
Structure Type 9'+ Ceilings
New Construction N
Schools
School District Pemberton Township Schools
Others
HOA Fee Include Common Area Maintenance,Lawn Maintenance,Snow Removal,Health Club,Management
Senior Community Yes
Tax ID 28-00101 02-00016
Ownership Fee Simple
Security Features Security System
Acceptable Financing Conventional, VA, FHA 203(b), USDA
Listing Terms Conventional, VA, FHA 203(b), USDA
Financing Conventional,VA,FHA 203(b),USDA
Read Less
Want to know what your home might be worth? Contact us for a FREE valuation!

Our team is ready to help you sell your home for the highest possible price ASAP

Bought with Andrew D Kanicki • BHHS Fox & Roach-Mt Laurel

"My job is to find and attract mastery-based agents to the office, protect the culture, and make sure everyone is happy! "





