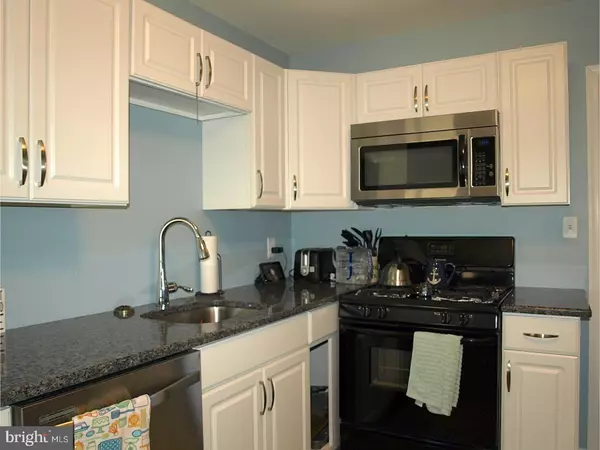$155,000
$169,900
8.8%For more information regarding the value of a property, please contact us for a free consultation.
418 PERKINS LN Delanco, NJ 08075
3 Beds
1 Bath
864 SqFt
Key Details
Sold Price $155,000
Property Type Single Family Home
Sub Type Detached
Listing Status Sold
Purchase Type For Sale
Square Footage 864 sqft
Price per Sqft $179
Subdivision Xxxxz
MLS Listing ID 1000291340
Sold Date 04/27/18
Style Ranch/Rambler
Bedrooms 3
Full Baths 1
HOA Y/N N
Abv Grd Liv Area 864
Originating Board TREND
Year Built 1953
Annual Tax Amount $3,954
Tax Year 2017
Lot Size 6,000 Sqft
Acres 0.14
Lot Dimensions 60X100
Property Description
This beautifully updated and meticulously maintained ranch home boasts many upgrades. Eat-in kitchen with new cabinetry including a pantry, granite counter tops, newer appliances and a new tile floor. The carpeted living room area is spacious for friends and loved ones to gather brightened by a newer bay window. Three generous sized bedrooms all with original hardwood flooring and an updated bathroom complete the main floor. There is a full basement currently used as a man cave, a separate laundry room area, a laundry sink, and a work bench. Did I mention the new roof, new hot water heater, furnace and newer vinyl replacement windows? If that isn't enough take a walk out back and BBQ in the expansive backyard with a covered patio, attached storage shed and it is all fenced in. Two car parking in the driveway. Come visit this cute as a button rancher close to The Riverline, shopping, restaurants, and major highways for your every day commute or jaunts to Philadelphia. Come and enjoy a lazy stroll with the dog or a brisk jog along the Delaware River. All of this is waiting for you at a great price!
Location
State NJ
County Burlington
Area Delanco Twp (20309)
Zoning RESID
Rooms
Other Rooms Living Room, Primary Bedroom, Bedroom 2, Kitchen, Family Room, Bedroom 1, Attic
Basement Full, Unfinished
Interior
Interior Features Butlers Pantry, Kitchen - Eat-In
Hot Water Natural Gas
Heating Gas, Forced Air
Cooling Central A/C
Flooring Wood, Fully Carpeted, Tile/Brick
Equipment Cooktop, Built-In Range, Dishwasher, Energy Efficient Appliances, Built-In Microwave
Fireplace N
Window Features Bay/Bow,Replacement
Appliance Cooktop, Built-In Range, Dishwasher, Energy Efficient Appliances, Built-In Microwave
Heat Source Natural Gas
Laundry Basement
Exterior
Exterior Feature Patio(s)
Garage Spaces 2.0
Fence Other
Utilities Available Cable TV
Waterfront N
Water Access N
Roof Type Shingle
Accessibility None
Porch Patio(s)
Parking Type On Street, Driveway
Total Parking Spaces 2
Garage N
Building
Lot Description Level, Open, Front Yard, Rear Yard
Story 1
Foundation Brick/Mortar
Sewer Public Sewer
Water Public
Architectural Style Ranch/Rambler
Level or Stories 1
Additional Building Above Grade
New Construction N
Schools
High Schools Riverside
School District Riverside Township Public Schools
Others
Senior Community No
Tax ID 09-00401-00016
Ownership Fee Simple
Acceptable Financing Conventional, VA, FHA 203(b)
Listing Terms Conventional, VA, FHA 203(b)
Financing Conventional,VA,FHA 203(b)
Read Less
Want to know what your home might be worth? Contact us for a FREE valuation!

Our team is ready to help you sell your home for the highest possible price ASAP

Bought with Sharon A Brice • Keller Williams Realty - Medford

"My job is to find and attract mastery-based agents to the office, protect the culture, and make sure everyone is happy! "





