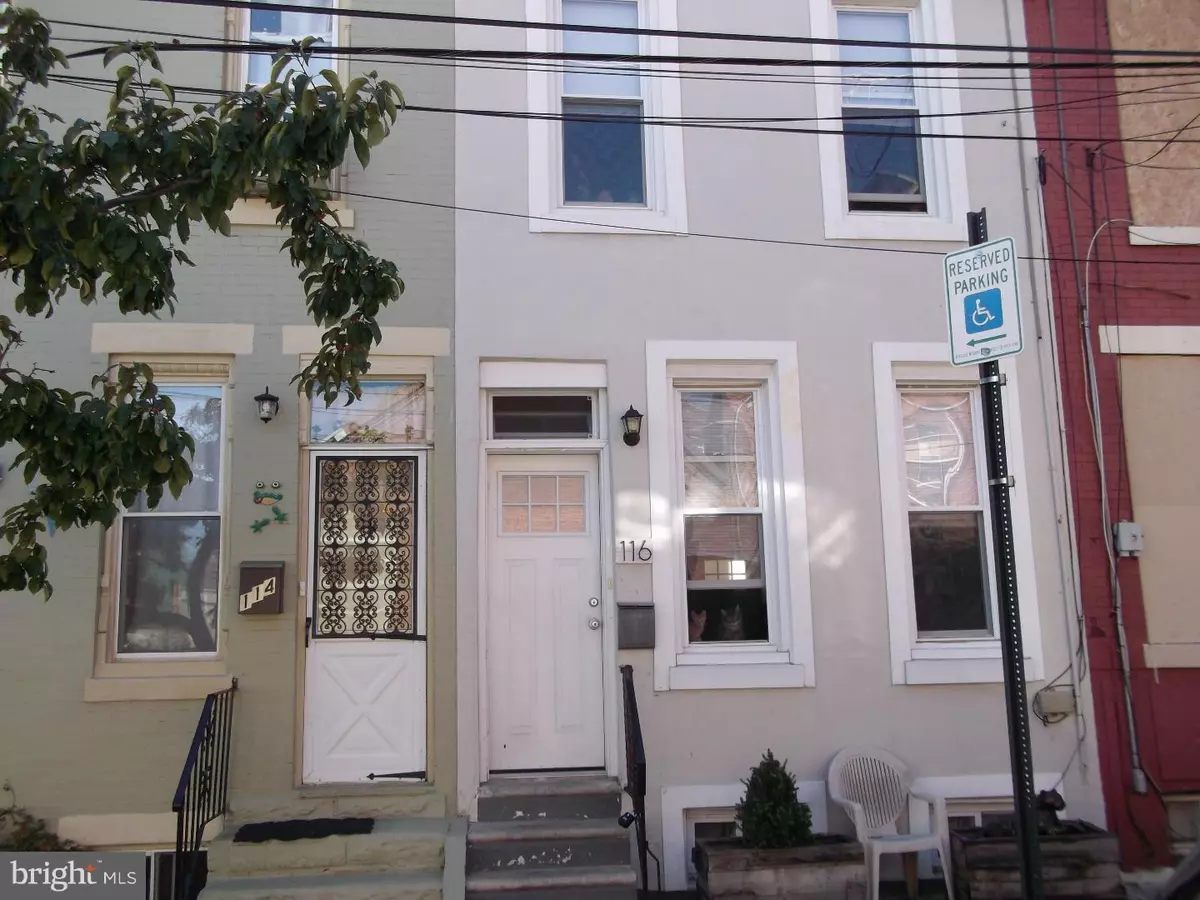$243,900
$243,900
For more information regarding the value of a property, please contact us for a free consultation.
116 W MONTGOMERY AVE Philadelphia, PA 19122
2 Beds
1 Bath
940 SqFt
Key Details
Sold Price $243,900
Property Type Townhouse
Sub Type Interior Row/Townhouse
Listing Status Sold
Purchase Type For Sale
Square Footage 940 sqft
Price per Sqft $259
Subdivision Olde Kensington
MLS Listing ID 1004117497
Sold Date 04/25/18
Style Contemporary,Straight Thru
Bedrooms 2
Full Baths 1
HOA Y/N N
Abv Grd Liv Area 940
Originating Board TREND
Year Built 1927
Annual Tax Amount $2,175
Tax Year 2018
Lot Size 610 Sqft
Acres 0.01
Lot Dimensions 13X46
Property Description
Beautiful townhome completely renovated in 2014 . Half block from Berks train station , walk to local coffee shop . Open floor plan with living room dining room combo with recessed lights and high ceilings . Newer kitchen with quartz counters, 42 in espresso cabinets . stainless steel appliances , recessed lights and breakfast bar. Exit to side door leading to private rear maintenance free fenced yard.2nd floor has two nice size bedrooms with a very large hall bath with ceramic tiled floors and walls .Hardwood flooring through out .Full basement can be easily finished for additional space. Newer heater/ central air, electric , plumbing , windows, doors , fixtures , etc. Walk to Fishtown, Northern Liberties, shopping , bars , restaurants . Larger than a condo, with no condo fees . New construction all over the immediate area .Tenant has vacated, Paint credit with acceptable offer .
Location
State PA
County Philadelphia
Area 19122 (19122)
Zoning RM1
Rooms
Other Rooms Living Room, Dining Room, Primary Bedroom, Kitchen, Family Room, Bedroom 1, Laundry, Attic
Basement Full, Unfinished
Interior
Interior Features Ceiling Fan(s)
Hot Water Natural Gas
Heating Gas, Forced Air
Cooling Central A/C
Flooring Wood
Fireplace N
Window Features Replacement
Heat Source Natural Gas
Laundry Basement
Exterior
Utilities Available Cable TV
Waterfront N
Water Access N
Roof Type Flat
Accessibility None
Parking Type On Street
Garage N
Building
Lot Description Level, Rear Yard
Story 2
Foundation Stone
Sewer Public Sewer
Water Public
Architectural Style Contemporary, Straight Thru
Level or Stories 2
Additional Building Above Grade
Structure Type 9'+ Ceilings
New Construction N
Schools
School District The School District Of Philadelphia
Others
Senior Community No
Tax ID 183026800
Ownership Fee Simple
Acceptable Financing Conventional
Listing Terms Conventional
Financing Conventional
Read Less
Want to know what your home might be worth? Contact us for a FREE valuation!

Our team is ready to help you sell your home for the highest possible price ASAP

Bought with Joseph F. Brady III • BHHS Fox & Roach-Center City Walnut

"My job is to find and attract mastery-based agents to the office, protect the culture, and make sure everyone is happy! "





