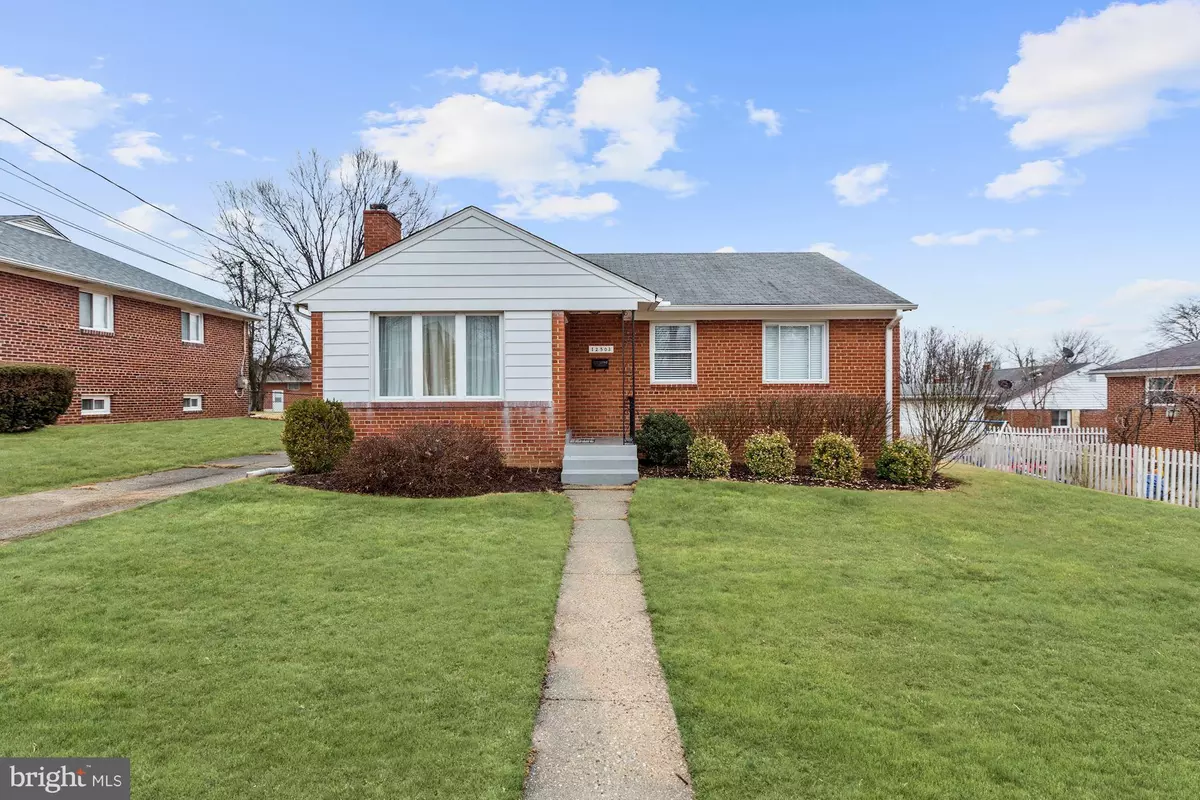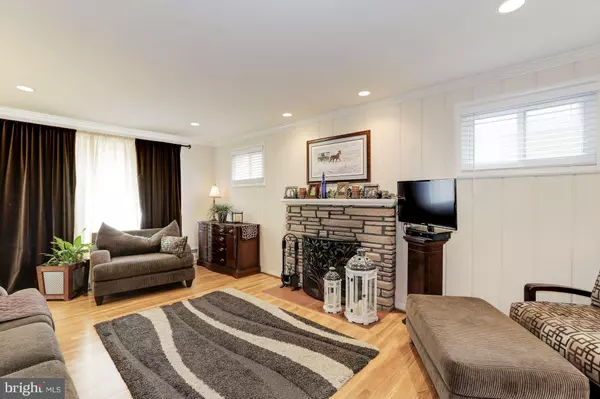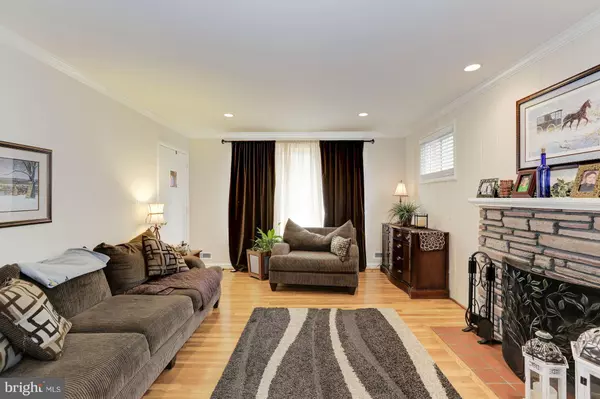$373,000
$373,000
For more information regarding the value of a property, please contact us for a free consultation.
12503 FELDON ST Silver Spring, MD 20906
4 Beds
2 Baths
1,441 SqFt
Key Details
Sold Price $373,000
Property Type Single Family Home
Sub Type Detached
Listing Status Sold
Purchase Type For Sale
Square Footage 1,441 sqft
Price per Sqft $258
Subdivision Connecticut Avenue Estates
MLS Listing ID 1000228112
Sold Date 04/16/18
Style Ranch/Rambler
Bedrooms 4
Full Baths 2
HOA Y/N N
Abv Grd Liv Area 966
Originating Board MRIS
Year Built 1953
Annual Tax Amount $3,416
Tax Year 2017
Lot Size 7,225 Sqft
Acres 0.17
Property Description
Renovated all brick rambler on fantastic flat lot close to transportation, schools and shopping. Terrific as an investment property or a home for a lifetime! Renovated Kitchen w/stainless steel appliances, granite counters open to Dining Rm; Big Master Br w/2 add'l BRs up & renov hall bath; great, walk-out lower lvl w/huge rec room, BR & Full Bath. Off street parking! A MUST see!!
Location
State MD
County Montgomery
Zoning R60
Rooms
Other Rooms Living Room, Dining Room, Primary Bedroom, Bedroom 2, Bedroom 3, Bedroom 4, Kitchen, Game Room, Storage Room, Utility Room
Basement Connecting Stairway, Full, Fully Finished, Heated, Improved, Daylight, Partial
Main Level Bedrooms 3
Interior
Interior Features Dining Area, Upgraded Countertops, Crown Moldings, Chair Railings, Wood Floors, Recessed Lighting, Floor Plan - Traditional
Hot Water Electric
Heating Forced Air
Cooling Central A/C
Fireplaces Number 1
Fireplaces Type Mantel(s)
Equipment Washer/Dryer Hookups Only, Dishwasher, Disposal, Microwave, Refrigerator, Oven/Range - Gas, Water Heater
Fireplace Y
Window Features Double Pane,Screens
Appliance Washer/Dryer Hookups Only, Dishwasher, Disposal, Microwave, Refrigerator, Oven/Range - Gas, Water Heater
Heat Source Natural Gas
Exterior
Exterior Feature Patio(s)
Fence Fully, Rear
Waterfront N
View Y/N Y
Water Access N
View Garden/Lawn
Street Surface Black Top
Accessibility None
Porch Patio(s)
Road Frontage City/County
Garage N
Private Pool N
Building
Story 2
Sewer Public Sewer
Water Public
Architectural Style Ranch/Rambler
Level or Stories 2
Additional Building Above Grade, Below Grade
New Construction N
Schools
School District Montgomery County Public Schools
Others
Senior Community No
Tax ID 161301232542
Ownership Fee Simple
Acceptable Financing Conventional
Listing Terms Conventional
Financing Conventional
Special Listing Condition Standard
Read Less
Want to know what your home might be worth? Contact us for a FREE valuation!

Our team is ready to help you sell your home for the highest possible price ASAP

Bought with Martha H Acebedo • RE/MAX Allegiance

"My job is to find and attract mastery-based agents to the office, protect the culture, and make sure everyone is happy! "





