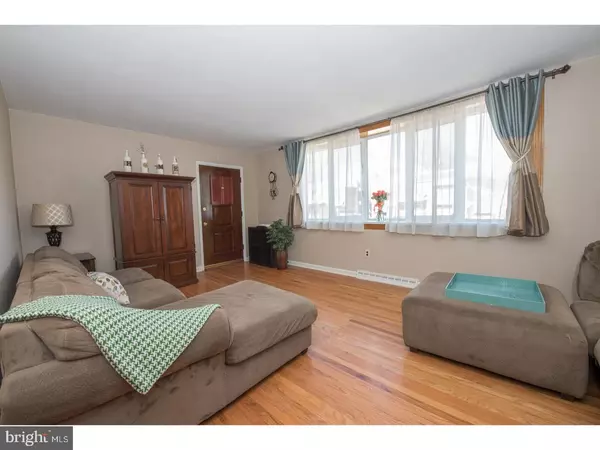$216,500
$209,900
3.1%For more information regarding the value of a property, please contact us for a free consultation.
816 SOLLY AVE Philadelphia, PA 19111
3 Beds
3 Baths
1,124 SqFt
Key Details
Sold Price $216,500
Property Type Single Family Home
Sub Type Twin/Semi-Detached
Listing Status Sold
Purchase Type For Sale
Square Footage 1,124 sqft
Price per Sqft $192
Subdivision Fox Chase
MLS Listing ID 1000226534
Sold Date 04/13/18
Style Ranch/Rambler
Bedrooms 3
Full Baths 2
Half Baths 1
HOA Y/N N
Abv Grd Liv Area 1,124
Originating Board TREND
Year Built 1965
Annual Tax Amount $2,528
Tax Year 2018
Lot Size 3,685 Sqft
Acres 0.08
Lot Dimensions 30X122
Property Description
Welcome Home!!!! This well maintained Ranch Style home is looking for a new owner. Enter into large Living Room with refinished H/W flooring T/O, over sized front casement window for all your plants & holiday decorating. Open Dining Room flows from the Living Room and allows easy viewing into the EIK with Oak cabinets,D/W,G/D,gas range,B/I microwave, and Refrigerator and good counter space. Down the hall double coat, linen closet & C/T hall bath with tub/shower, vanity & newer replace skylight. Main Bedroom with full bath, shower stall and pedestal sink. double closet & 2 windows for cross ventilation. 2 other good size Bedrooms with double closets. Full Finished lower level, B/I walk up bar, C/T Flooring. Lower level is very open to accommodate all of those great family events & celebrations. Over sized windows line the back wall to allow for lots of natural lighting. Exit to rear fenced in yard with covered rear patio and storage shed. PR & Large storage closet also on this level. Roomy Laundry & Mechanical area with exit to front of home and access to Garage. You will not be disappointed. Property will to ready to show on 3/12/18
Location
State PA
County Philadelphia
Area 19111 (19111)
Zoning RSA3
Rooms
Other Rooms Living Room, Dining Room, Primary Bedroom, Bedroom 2, Kitchen, Family Room, Bedroom 1, Attic
Basement Full, Fully Finished
Interior
Interior Features Skylight(s), Ceiling Fan(s), Stall Shower, Kitchen - Eat-In
Hot Water Natural Gas
Heating Gas, Forced Air
Cooling Central A/C
Flooring Wood, Tile/Brick
Equipment Oven - Self Cleaning, Dishwasher, Disposal, Built-In Microwave
Fireplace N
Appliance Oven - Self Cleaning, Dishwasher, Disposal, Built-In Microwave
Heat Source Natural Gas
Laundry Lower Floor
Exterior
Exterior Feature Patio(s)
Garage Spaces 2.0
Waterfront N
Water Access N
Roof Type Flat
Accessibility None
Porch Patio(s)
Attached Garage 1
Total Parking Spaces 2
Garage Y
Building
Lot Description Front Yard, Rear Yard, SideYard(s)
Story 1
Foundation Concrete Perimeter
Sewer Public Sewer
Water Public
Architectural Style Ranch/Rambler
Level or Stories 1
Additional Building Above Grade
New Construction N
Schools
School District The School District Of Philadelphia
Others
Senior Community No
Tax ID 631350600
Ownership Fee Simple
Acceptable Financing Conventional, VA, FHA 203(b)
Listing Terms Conventional, VA, FHA 203(b)
Financing Conventional,VA,FHA 203(b)
Read Less
Want to know what your home might be worth? Contact us for a FREE valuation!

Our team is ready to help you sell your home for the highest possible price ASAP

Bought with Michele Cushing • Elfant Wissahickon-Chestnut Hill

"My job is to find and attract mastery-based agents to the office, protect the culture, and make sure everyone is happy! "





