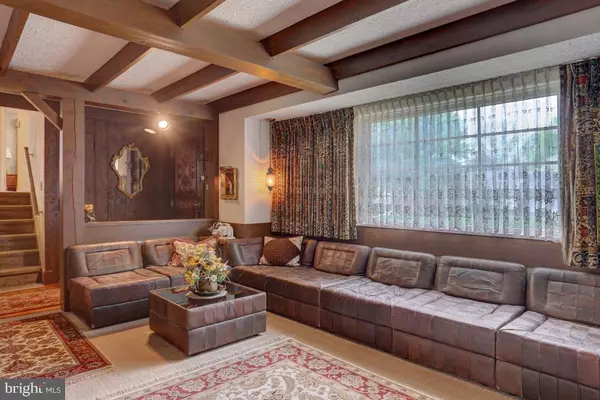$195,700
$200,000
2.1%For more information regarding the value of a property, please contact us for a free consultation.
119 BAYBERRY DR Lancaster, PA 17603
3 Beds
2 Baths
1,600 SqFt
Key Details
Sold Price $195,700
Property Type Single Family Home
Sub Type Detached
Listing Status Sold
Purchase Type For Sale
Square Footage 1,600 sqft
Price per Sqft $122
Subdivision Wilshire Hills
MLS Listing ID 1003150663
Sold Date 07/13/17
Style Traditional,Split Level
Bedrooms 3
Full Baths 1
Half Baths 1
HOA Y/N N
Abv Grd Liv Area 1,270
Originating Board LCAOR
Year Built 1960
Annual Tax Amount $2,972
Lot Size 8,712 Sqft
Acres 0.2
Property Description
3 bedroom split level home in Penn Manor schools in peaceful quite setting. Eat in kitchen by Kitchens of Leola and upgraded appliances, living room redesigned with full beams and wainscoting all around and lower level family room with wood burning fireplace, bar area along with sitting area. Full bathroom with Kohler fixtures and oversized sink, half bath, water softener and laundry room in lower level. Rear patio and treated wood deck with bench lead to backyard with picnic table seating for 12. Lots of storage in extensive attic with added insulation and automatic exhaust fan. See attached features list from seller.
Location
State PA
County Lancaster
Area Manor Twp (10541)
Rooms
Other Rooms Living Room, Dining Room, Bedroom 2, Bedroom 3, Kitchen, Family Room, Foyer, Bedroom 1, Laundry, Bathroom 2, Attic
Basement Daylight, Partial, Fully Finished, Full, Sump Pump
Interior
Interior Features Window Treatments, Kitchen - Eat-In, Formal/Separate Dining Room, Built-Ins
Hot Water Oil
Heating Other, Hot Water, Baseboard
Cooling Wall Unit
Flooring Hardwood
Equipment Dryer, Refrigerator, Washer, Dishwasher, Oven/Range - Electric
Fireplace N
Appliance Dryer, Refrigerator, Washer, Dishwasher, Oven/Range - Electric
Heat Source Oil
Exterior
Exterior Feature Deck(s), Patio(s)
Garage Garage Door Opener
Garage Spaces 1.0
Fence Board
Waterfront N
Water Access N
Roof Type Shingle,Composite
Porch Deck(s), Patio(s)
Road Frontage Public
Parking Type Attached Garage
Attached Garage 1
Total Parking Spaces 1
Garage Y
Building
Story Other
Sewer Public Sewer
Water Public
Architectural Style Traditional, Split Level
Level or Stories Other
Additional Building Above Grade, Below Grade
New Construction N
Schools
High Schools Penn Manor
School District Penn Manor
Others
Tax ID 4108343300000
Ownership Other
Acceptable Financing Cash, Conventional, FHA, VA
Listing Terms Cash, Conventional, FHA, VA
Financing Cash,Conventional,FHA,VA
Read Less
Want to know what your home might be worth? Contact us for a FREE valuation!

Our team is ready to help you sell your home for the highest possible price ASAP

Bought with Mitchell Hershey • Berkshire Hathaway HomeServices Homesale Realty

"My job is to find and attract mastery-based agents to the office, protect the culture, and make sure everyone is happy! "





