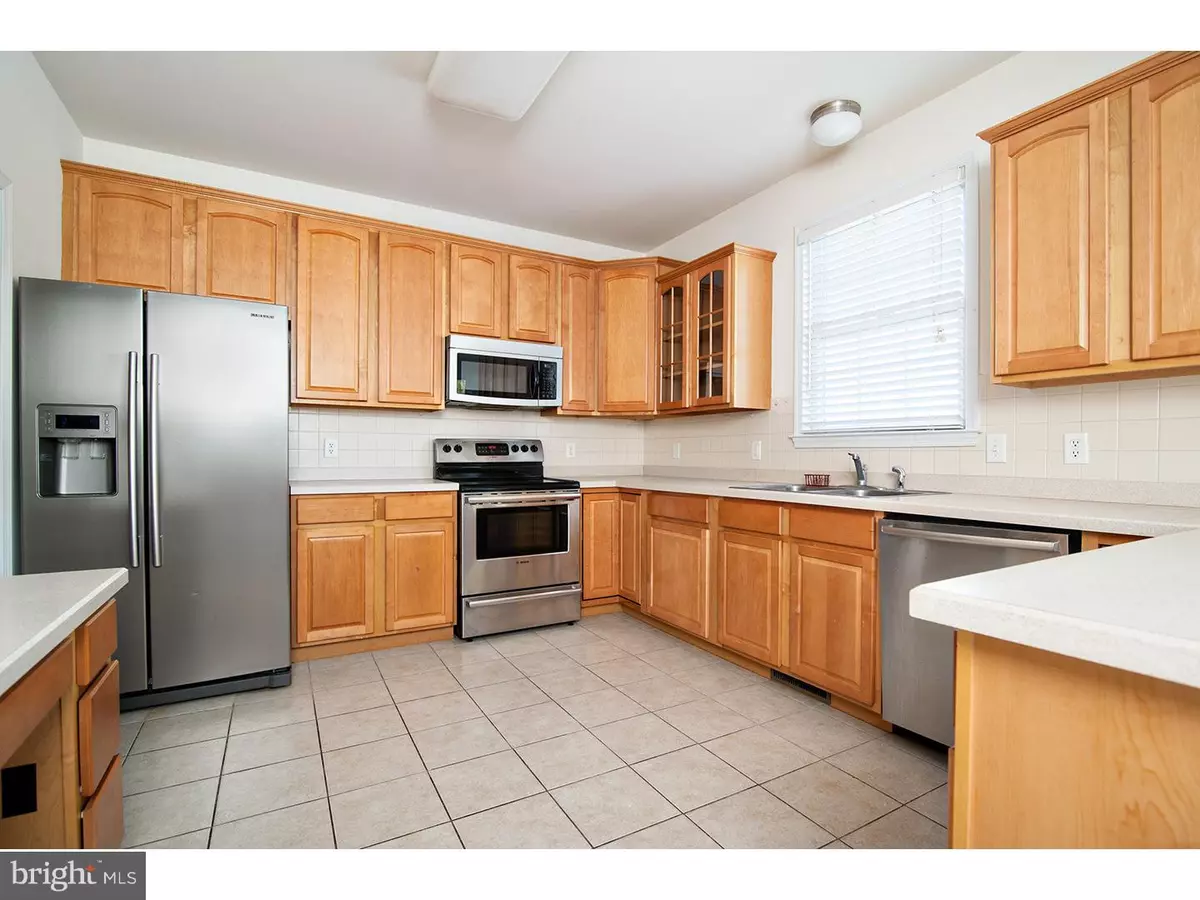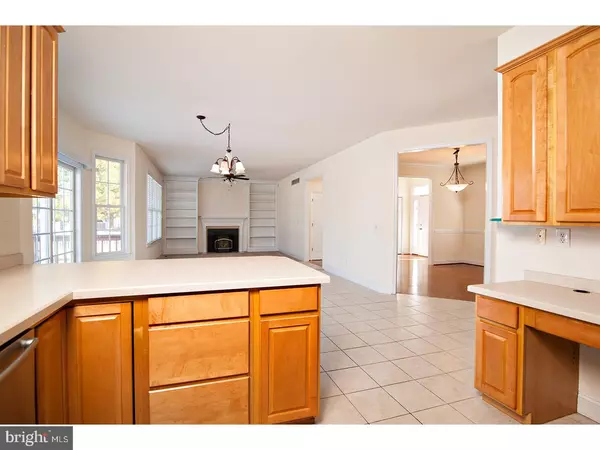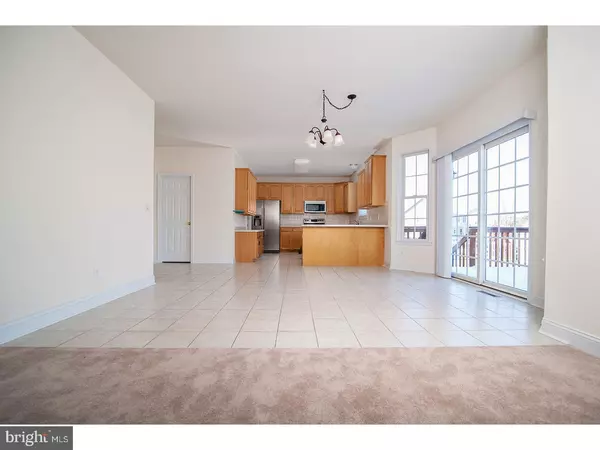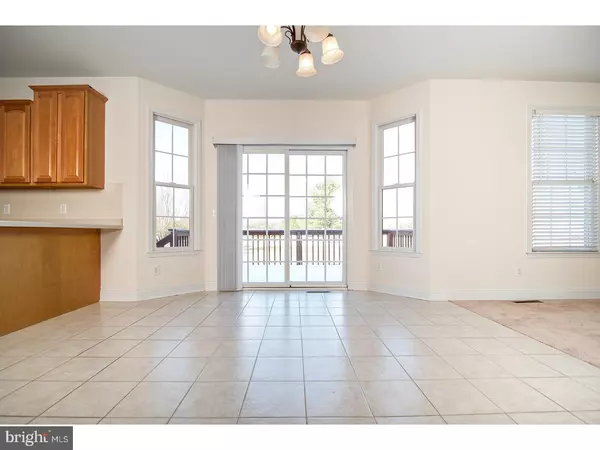$305,000
$305,000
For more information regarding the value of a property, please contact us for a free consultation.
132 PITCH KETTLE CT Magnolia, DE 19962
5 Beds
4 Baths
3,213 SqFt
Key Details
Sold Price $305,000
Property Type Single Family Home
Sub Type Detached
Listing Status Sold
Purchase Type For Sale
Square Footage 3,213 sqft
Price per Sqft $94
Subdivision Hunters Ridge
MLS Listing ID 1004327505
Sold Date 03/23/18
Style Colonial
Bedrooms 5
Full Baths 3
Half Baths 1
HOA Fees $18/ann
HOA Y/N Y
Abv Grd Liv Area 2,213
Originating Board TREND
Year Built 2003
Annual Tax Amount $1,269
Tax Year 2017
Lot Size 0.800 Acres
Acres 0.5
Lot Dimensions 170X205
Property Description
Located in the quiet neighborhood of Hunters Ridge, this 5 bedroom home will not disappoint! It is well-maintained and it shows! As you walk to the front door you cannot miss the wrap porch where you will enjoy the morning sunlight and your coffee. Open the door to the 13x5 foyer and notice that the stairs to the second floor are appropriately placed off to the side and not right as you walk in. To the left, the formal dining room with a wall of built-ins is waiting for those holiday dinners. The kitchen, breakfast area, and living room are all open to one another, providing a great entertaining space on the main floor. The spacious kitchen boasts ceramic tile, stainless steel appliances, built-in desk, and a generous pantry. The ceramic floor extends into the over-sized breakfast area for great continuity. The living room has a fireplace adorned with built-in shelving on either side. Sliders in the breakfast area take you out to a deck and patio in the fenced-in yard, along with a shed for extra storage. Back inside, you will have plenty of room to stretch out on the 2nd floor. Upstairs has 3 guest rooms with ample closet space, a jack-n-jill bathroom, and upstairs laundry. All bedrooms have ceiling fans, and cathedral ceilings in bedroom 4. In the master suite you'll love the tall ceilings and the huge bathroom with a whirlpool tub, and a 10x11 walk-in closet- WOW! Head downstairs to the basement and entertain your friends in the family/media room. A full bathroom and the 5th bedroom round out this level. Nestled within the Caesar Rodney School District, the home is just minutes to DAFB and Rte 1. Seller is offering a 1 year home warranty for peace of mind.
Location
State DE
County Kent
Area Caesar Rodney (30803)
Zoning AC
Rooms
Other Rooms Living Room, Dining Room, Primary Bedroom, Bedroom 2, Bedroom 3, Kitchen, Family Room, Bedroom 1, Other
Basement Full, Fully Finished
Interior
Interior Features Primary Bath(s), Butlers Pantry, Ceiling Fan(s), Sprinkler System, Water Treat System, Dining Area
Hot Water Electric
Heating Gas
Cooling Central A/C
Flooring Wood, Fully Carpeted, Tile/Brick
Fireplaces Number 1
Fireplace Y
Heat Source Natural Gas
Laundry Upper Floor
Exterior
Exterior Feature Deck(s), Patio(s), Porch(es)
Garage Spaces 5.0
Fence Other
Utilities Available Cable TV
Waterfront N
Water Access N
Accessibility None
Porch Deck(s), Patio(s), Porch(es)
Parking Type On Street, Driveway, Attached Garage
Attached Garage 2
Total Parking Spaces 5
Garage Y
Building
Story 2
Sewer On Site Septic
Water Public
Architectural Style Colonial
Level or Stories 2
Additional Building Above Grade, Below Grade
New Construction N
Schools
Elementary Schools W.B. Simpson
School District Caesar Rodney
Others
Senior Community No
Tax ID SM-00-11204-03-4900-000
Ownership Fee Simple
Read Less
Want to know what your home might be worth? Contact us for a FREE valuation!

Our team is ready to help you sell your home for the highest possible price ASAP

Bought with Marissa A Warren • Keller Williams Realty Central-Delaware

"My job is to find and attract mastery-based agents to the office, protect the culture, and make sure everyone is happy! "





