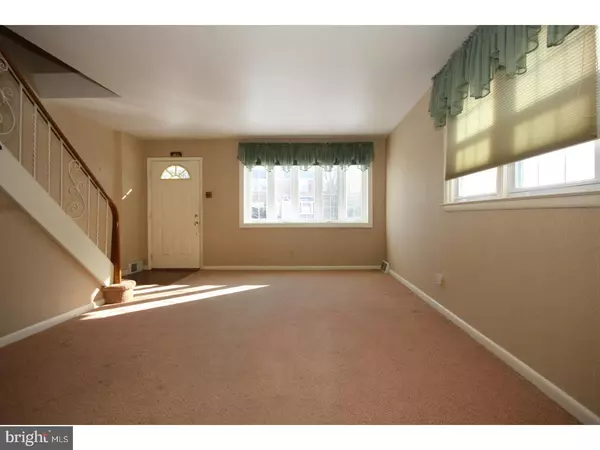$222,500
$219,999
1.1%For more information regarding the value of a property, please contact us for a free consultation.
7604 BURHOLME AVE Philadelphia, PA 19111
3 Beds
2 Baths
1,176 SqFt
Key Details
Sold Price $222,500
Property Type Single Family Home
Sub Type Twin/Semi-Detached
Listing Status Sold
Purchase Type For Sale
Square Footage 1,176 sqft
Price per Sqft $189
Subdivision Fox Chase
MLS Listing ID 1004418197
Sold Date 03/23/18
Style AirLite
Bedrooms 3
Full Baths 1
Half Baths 1
HOA Y/N N
Abv Grd Liv Area 1,176
Originating Board TREND
Year Built 1957
Annual Tax Amount $2,462
Tax Year 2017
Lot Size 2,691 Sqft
Acres 0.06
Lot Dimensions 27X100
Property Description
Meticulously maintained brick-front twin situated on a quiet, tree lined block just within the city limits in Fox Chase. Arrive and you will immediately fall in love with the quaint setting and year round wooded views of Burholme Park. Enter to find a spacious living room with bow window that provides an array of natural light, formal dining room with exposed hardwood floors & nice chandelier and an updated kitchen with an abundance of cabinets & counter space and exits to the deck which overlooks the private rear yard. The upper level hosts 3 spacious bedrooms, all with adequate closet space, as well as an updated 3-piece ceramic tile bathroom with ceramic tile floors, pedestal sink, newer toilet and Jacuzzi tub with glass enclosure. The lower level features a full basement with powder room that has recently been finished in to a family room with vinyl hardwood flooring, recessed lighting & new sheetrock and leads to the separate storage area, laundry room and exits to the rear yard & storage shed. Additional features are driveway that provides off-street parking for up to 3 cars, central air, updated electric service and replacement windows throughout. This home was clearly loved & well cared for and will not disappoint.
Location
State PA
County Philadelphia
Area 19111 (19111)
Zoning RSA3
Rooms
Other Rooms Living Room, Dining Room, Primary Bedroom, Bedroom 2, Kitchen, Family Room, Bedroom 1, Laundry
Basement Full, Outside Entrance, Fully Finished
Interior
Interior Features Skylight(s), Ceiling Fan(s)
Hot Water Natural Gas
Heating Gas, Forced Air
Cooling Central A/C
Flooring Wood, Fully Carpeted, Tile/Brick
Equipment Dishwasher, Disposal
Fireplace N
Window Features Bay/Bow,Replacement
Appliance Dishwasher, Disposal
Heat Source Natural Gas
Laundry Basement
Exterior
Exterior Feature Deck(s), Patio(s), Breezeway
Garage Spaces 3.0
Fence Other
Utilities Available Cable TV
Waterfront N
Water Access N
Roof Type Flat
Accessibility None
Porch Deck(s), Patio(s), Breezeway
Total Parking Spaces 3
Garage N
Building
Lot Description Front Yard, Rear Yard, SideYard(s)
Story 2
Foundation Concrete Perimeter
Sewer Public Sewer
Water Public
Architectural Style AirLite
Level or Stories 2
Additional Building Above Grade, Shed
New Construction N
Schools
School District The School District Of Philadelphia
Others
Senior Community No
Tax ID 631010800
Ownership Fee Simple
Acceptable Financing Conventional, VA, FHA 203(b)
Listing Terms Conventional, VA, FHA 203(b)
Financing Conventional,VA,FHA 203(b)
Read Less
Want to know what your home might be worth? Contact us for a FREE valuation!

Our team is ready to help you sell your home for the highest possible price ASAP

Bought with Christopher M Roberts • BHHS Prime Real Estate

"My job is to find and attract mastery-based agents to the office, protect the culture, and make sure everyone is happy! "





