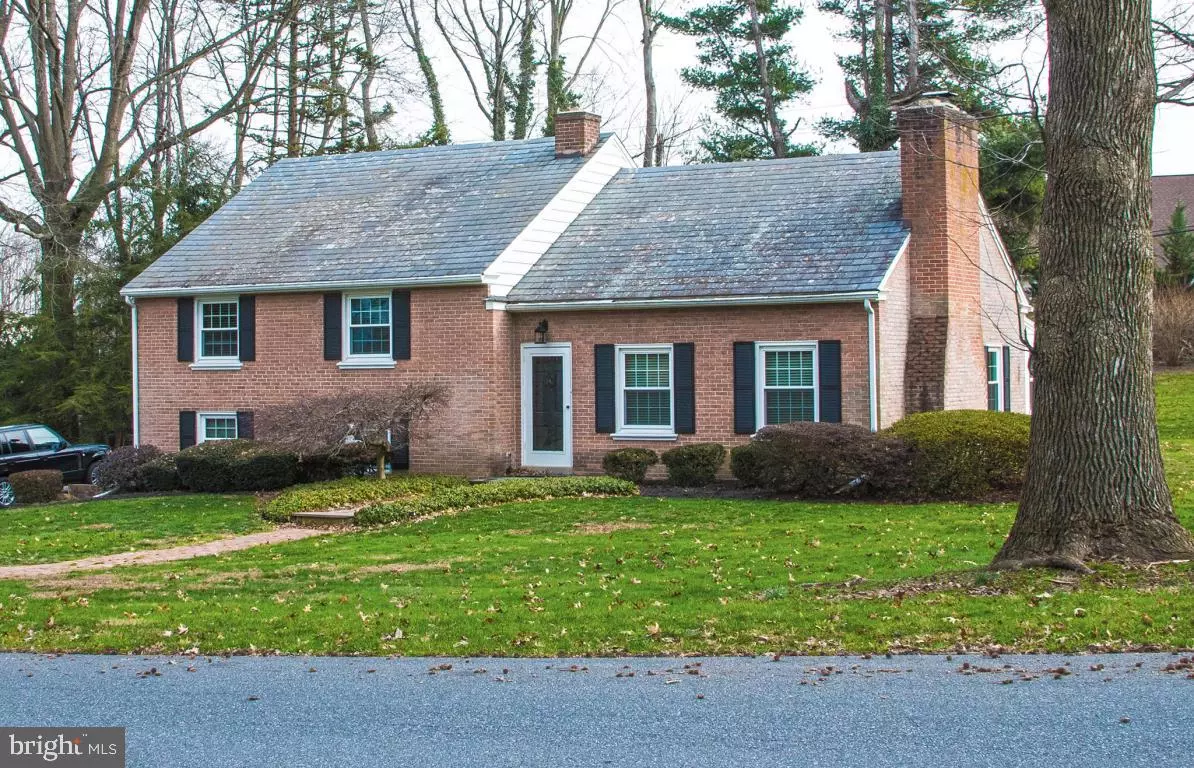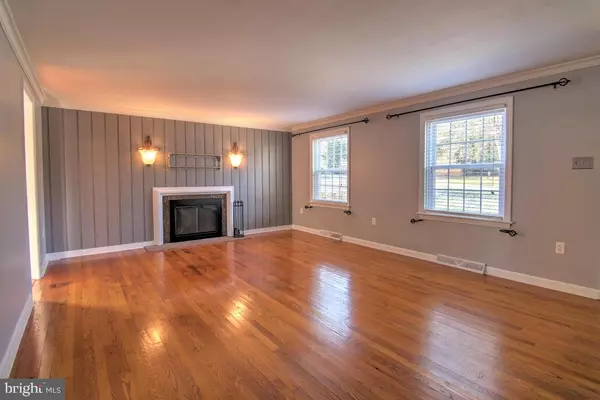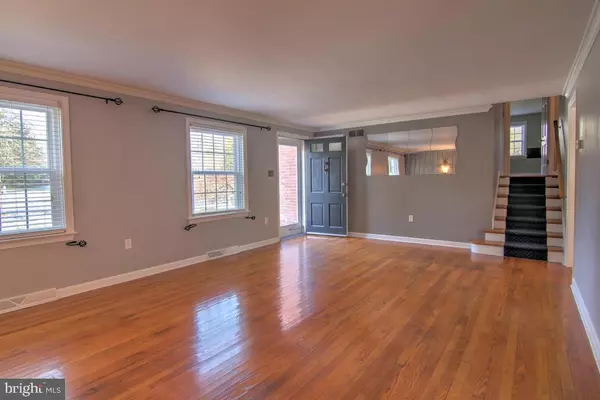$253,900
$264,000
3.8%For more information regarding the value of a property, please contact us for a free consultation.
2109 W RIDGE DR Lancaster, PA 17603
4 Beds
3 Baths
1,686 SqFt
Key Details
Sold Price $253,900
Property Type Single Family Home
Sub Type Detached
Listing Status Sold
Purchase Type For Sale
Square Footage 1,686 sqft
Price per Sqft $150
Subdivision West Ridge
MLS Listing ID 1003155569
Sold Date 02/18/16
Style Traditional,Split Level
Bedrooms 4
Full Baths 3
HOA Y/N N
Abv Grd Liv Area 1,686
Originating Board LCAOR
Year Built 1960
Annual Tax Amount $3,091
Lot Size 0.420 Acres
Acres 0.42
Property Description
My home is just the way I have always wanted it to be. We just remodeled the kitchen (I love it) and all three bathrooms, built a new sun room and replaced every window in the home. We have done so many things, I must be forgetting some of them. We love having four bedrooms. The master has privacy along with it's own bathroom. The road seems to be mostly traveled by our neighbors, and as neighbors go, we have the best!
Location
State PA
County Lancaster
Area Manor Twp (10541)
Rooms
Other Rooms Living Room, Dining Room, Bedroom 2, Bedroom 3, Bedroom 4, Kitchen, Family Room, Bedroom 1, Laundry, Bathroom 2, Bathroom 3
Interior
Interior Features Kitchen - Eat-In, Formal/Separate Dining Room, Built-Ins
Hot Water Oil
Heating Forced Air
Cooling Central A/C
Flooring Hardwood
Fireplaces Number 1
Equipment Dryer, Refrigerator, Washer, Dishwasher, Built-In Microwave, Oven/Range - Electric, Disposal
Fireplace Y
Appliance Dryer, Refrigerator, Washer, Dishwasher, Built-In Microwave, Oven/Range - Electric, Disposal
Heat Source Oil
Exterior
Exterior Feature Enclosed, Patio(s)
Garage Spaces 1.0
Utilities Available Cable TV Available
Waterfront N
Water Access N
Roof Type Slate
Porch Enclosed, Patio(s)
Total Parking Spaces 1
Garage Y
Building
Story Other
Foundation Crawl Space
Sewer Public Sewer
Water Well
Architectural Style Traditional, Split Level
Level or Stories Other
Additional Building Above Grade, Below Grade
New Construction N
Schools
Elementary Schools Eshleman
Middle Schools Manor
High Schools Penn Manor
School District Penn Manor
Others
Tax ID 4106054800000
Ownership Other
Security Features Smoke Detector
Acceptable Financing Cash, Conventional
Listing Terms Cash, Conventional
Financing Cash,Conventional
Read Less
Want to know what your home might be worth? Contact us for a FREE valuation!

Our team is ready to help you sell your home for the highest possible price ASAP

Bought with David Boisvert • Heroes Real Estate

"My job is to find and attract mastery-based agents to the office, protect the culture, and make sure everyone is happy! "





