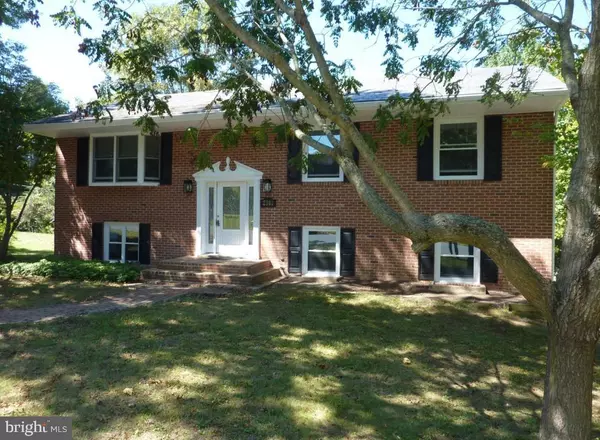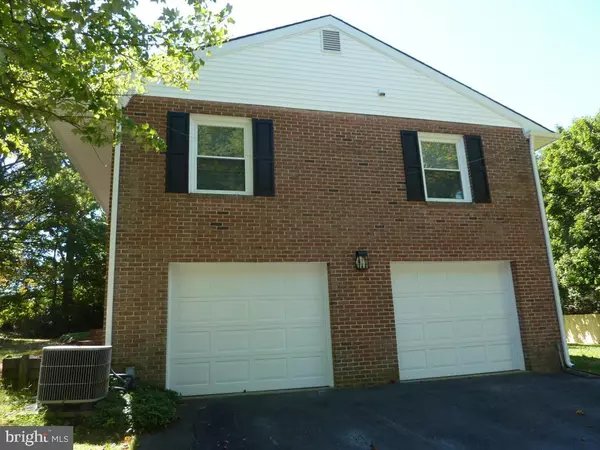$214,500
$219,900
2.5%For more information regarding the value of a property, please contact us for a free consultation.
2301 LOUXMONT DR Lancaster, PA 17603
4 Beds
2 Baths
1,288 SqFt
Key Details
Sold Price $214,500
Property Type Single Family Home
Sub Type Detached
Listing Status Sold
Purchase Type For Sale
Square Footage 1,288 sqft
Price per Sqft $166
Subdivision West Ridge
MLS Listing ID 1003024739
Sold Date 11/13/15
Style Colonial,Traditional,Split Foyer
Bedrooms 4
Full Baths 2
HOA Y/N N
Abv Grd Liv Area 1,288
Originating Board LCAOR
Year Built 1973
Annual Tax Amount $3,250
Lot Size 0.360 Acres
Acres 0.36
Lot Dimensions 120x135
Property Description
Spectacular 4 bedroom West Ridge home that's been professionally remodeled from top to bottom. Beautiful new kitchen with granite counter tops, tile backsplash and breakfast bar island that is totally open to the dining room and living room. Both full bathrooms were completely remodeled with all new fixtures and ceramic tile floors. Lower level family room with wood burning fireplace that open onto a large private patio.....
Location
State PA
County Lancaster
Area Manor Twp (10541)
Zoning RESIDENTIAL
Rooms
Other Rooms Living Room, Dining Room, Bedroom 2, Bedroom 3, Bedroom 4, Kitchen, Family Room, Bedroom 1, Laundry, Bedroom 6, Bathroom 2, Bathroom 3
Basement Fully Finished, Walkout Level
Interior
Interior Features Kitchen - Eat-In, Formal/Separate Dining Room, Built-Ins
Hot Water Electric
Heating Forced Air
Cooling Central A/C
Fireplaces Number 1
Equipment Dishwasher, Built-In Microwave, Oven/Range - Electric, Disposal
Fireplace Y
Window Features Insulated,Screens
Appliance Dishwasher, Built-In Microwave, Oven/Range - Electric, Disposal
Heat Source Bottled Gas/Propane
Exterior
Exterior Feature Patio(s), Deck(s)
Garage Built In
Garage Spaces 2.0
Utilities Available Cable TV Available
Waterfront N
Water Access N
Roof Type Slate
Porch Patio(s), Deck(s)
Total Parking Spaces 2
Garage Y
Building
Story Other
Sewer Public Sewer
Water Public
Architectural Style Colonial, Traditional, Split Foyer
Level or Stories Other
Additional Building Above Grade, Below Grade
New Construction N
Schools
High Schools Penn Manor
School District Penn Manor
Others
Tax ID 4107126900000
Ownership Other
Security Features Smoke Detector
Acceptable Financing Conventional, FHA, VA
Listing Terms Conventional, FHA, VA
Financing Conventional,FHA,VA
Read Less
Want to know what your home might be worth? Contact us for a FREE valuation!

Our team is ready to help you sell your home for the highest possible price ASAP

Bought with Dawn Brill Cooper • Howard Hanna Real Estate Services - Lancaster

"My job is to find and attract mastery-based agents to the office, protect the culture, and make sure everyone is happy! "





