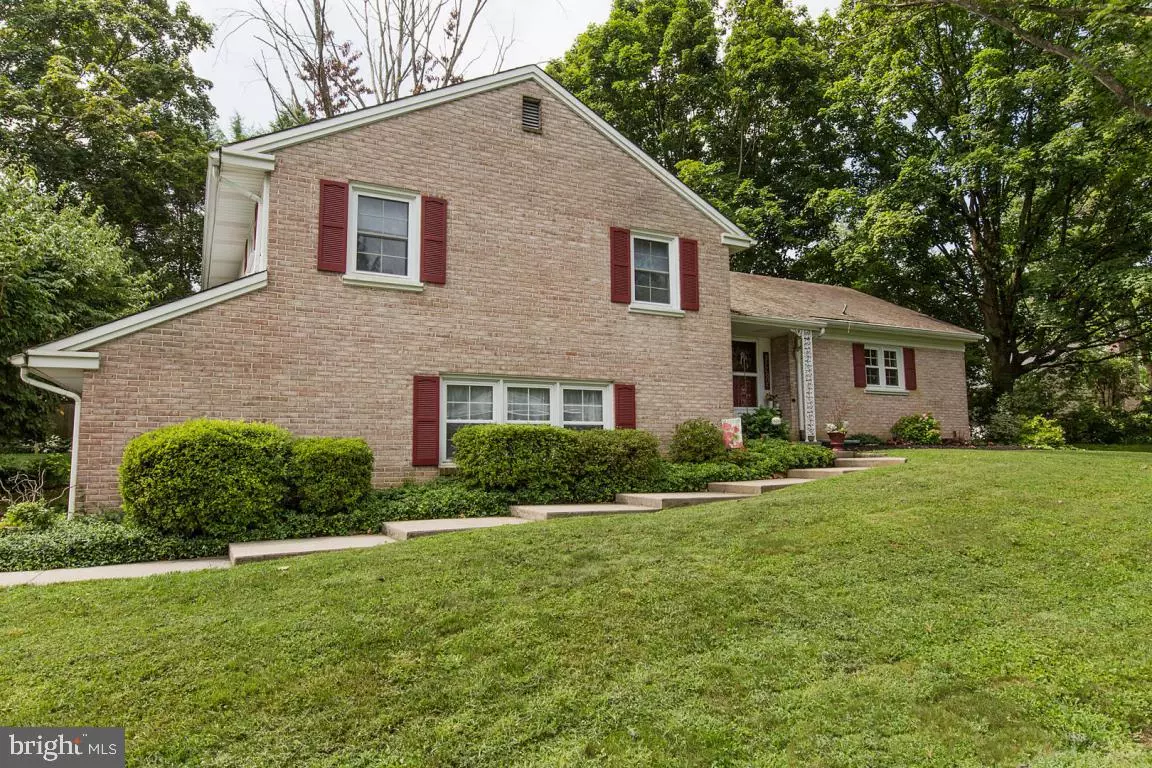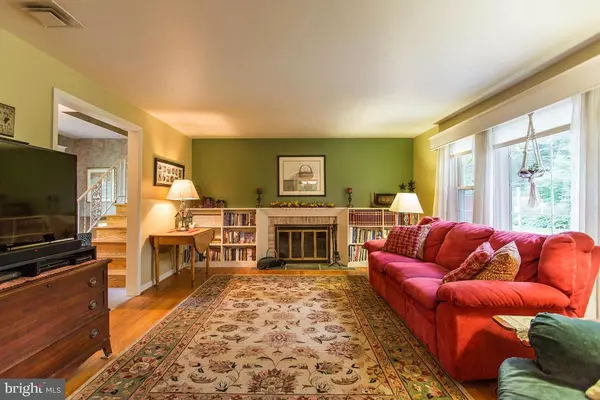$245,000
$245,000
For more information regarding the value of a property, please contact us for a free consultation.
1104 RICHMOND RD Lancaster, PA 17603
3 Beds
2 Baths
1,875 SqFt
Key Details
Sold Price $245,000
Property Type Single Family Home
Sub Type Detached
Listing Status Sold
Purchase Type For Sale
Square Footage 1,875 sqft
Price per Sqft $130
Subdivision West Ridge
MLS Listing ID 1000799677
Sold Date 10/27/17
Style Traditional
Bedrooms 3
Full Baths 2
HOA Y/N N
Abv Grd Liv Area 1,496
Originating Board LCAOR
Year Built 1963
Annual Tax Amount $3,991
Lot Size 0.410 Acres
Acres 0.41
Property Description
Lovely Split Level home features Hardwood Floors, Living Room w/Fireplace, Dining Room w/Sliders to Deck, recently Upgraded Kitchen w/Breakfast Bar, Stainless Appliances & Granite Countertops, Walk out Lower Level features a Spacious Family Room w/Fireplace w/Insert for cozy winter evenings, 3 Bedrooms and 2 Full Baths. Situated on a private lot with relaxing deck and beautiful landscaping. The Price will move you!
Location
State PA
County Lancaster
Area Manor Twp (10541)
Zoning RES
Rooms
Other Rooms Living Room, Dining Room, Bedroom 2, Bedroom 3, Kitchen, Family Room, Foyer, Bedroom 1, Laundry, Bathroom 1, Bathroom 2, Attic
Basement Poured Concrete, Drainage System, Outside Entrance, Partially Finished
Interior
Interior Features Breakfast Area, Formal/Separate Dining Room, Built-Ins
Hot Water Oil, S/W Changeover
Heating Hot Water, Baseboard
Cooling Central A/C
Flooring Hardwood, Partially Carpeted, Vinyl
Fireplaces Number 1
Fireplaces Type Insert
Equipment Refrigerator, Dishwasher, Oven/Range - Electric, Disposal
Fireplace Y
Appliance Refrigerator, Dishwasher, Oven/Range - Electric, Disposal
Heat Source Oil
Exterior
Exterior Feature Deck(s), Porch(es)
Garage Garage Door Opener, Built In
Garage Spaces 1.0
Utilities Available Electric Available, Cable TV Available, Phone
Waterfront N
Water Access N
Roof Type Slate
Porch Deck(s), Porch(es)
Road Frontage Public
Parking Type Off Street
Total Parking Spaces 1
Garage Y
Building
Story Other
Sewer Public Sewer
Water Public
Architectural Style Traditional
Level or Stories Other
Additional Building Above Grade, Below Grade, Shed
New Construction N
Schools
Elementary Schools Eshleman
Middle Schools Manor
High Schools Penn Manor
School District Penn Manor
Others
Tax ID 4109905700000
Ownership Fee Simple
SqFt Source Estimated
Acceptable Financing Conventional, FHA, VA
Listing Terms Conventional, FHA, VA
Financing Conventional,FHA,VA
Special Listing Condition Standard
Read Less
Want to know what your home might be worth? Contact us for a FREE valuation!

Our team is ready to help you sell your home for the highest possible price ASAP

Bought with Wanita Shorts • RE/MAX Of Reading

"My job is to find and attract mastery-based agents to the office, protect the culture, and make sure everyone is happy! "





