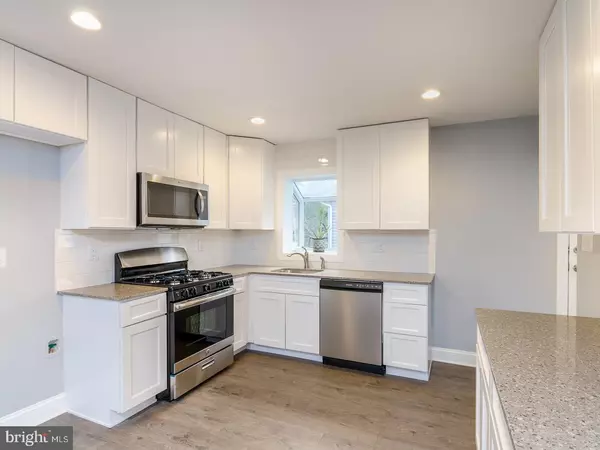$220,000
$224,900
2.2%For more information regarding the value of a property, please contact us for a free consultation.
53 RIDGLEY ST Mount Holly, NJ 08060
4 Beds
3 Baths
1,800 SqFt
Key Details
Sold Price $220,000
Property Type Single Family Home
Sub Type Detached
Listing Status Sold
Purchase Type For Sale
Square Footage 1,800 sqft
Price per Sqft $122
Subdivision None Available
MLS Listing ID 1003536595
Sold Date 03/16/18
Style Cape Cod
Bedrooms 4
Full Baths 2
Half Baths 1
HOA Y/N N
Abv Grd Liv Area 1,800
Originating Board TREND
Year Built 1945
Annual Tax Amount $5,818
Tax Year 2017
Lot Size 7,493 Sqft
Acres 0.17
Lot Dimensions 59X127
Property Description
This expanded Cape cod has been totally remodeled! As you pull up to the home you will see the classic gray front with black shutters. A classic! The long driveway and fenced yard are additional exterior highlights. When you open the door you will know you want to call this home. The open floor plan is very flexible for today's life style. The family room and kitchen are open to each other for was of entertaining. The gorgeous upgraded white kitchen will wow you!! The white shaker cabinets have inset doors and sparkling quartz countertops. The subway backsplash is a nice accent. The newer stainless steel gas stove and dishwasher make meals and clean up a breeze. The gorgeous wide plank gray flooring and greige freshly painted walls highlight the kitchen. The family room has a white brick wood burning fire place as a focal on the main wall. The oversized front window adds natural light to the room. The refinished hardwood floors and 5 inch baseboard molding can be found in the living and dining rooms. The 9 ft ceilings and freshly painted walls create this open environment. The addition of a master suite on the first floor is great for many lifestyles. The expansive room has a slider leading to the private fenced yard. The master bath has been redone and has crisp white cabinets and ceramic flooring and tub surround. The tile is just gorgeous and what today's buyers want. This space could also been used for a family room. The other bedroom on the first floor is nicely sized with hardwood floors with the wide baseboard. The main bath is adjacent to the bedroom and has been updated with gorgeous wide ceramic floor tiles and a white cabinet base. The tile tub surround has a gorgeous tile accent. The other 2 bedrooms have hardwood floors and are nicely sized. The half bath has been updated on the 2nd floor with an espresso cabinet. The full basement has high ceilings and could be finished for additional living space. A new patio has just been poured and overlooks the private fenced yard. The private yard is great for outdoor entertaining. The location of the home is great close to shopping and major highways. Don't miss this move in ready home!
Location
State NJ
County Burlington
Area Mount Holly Twp (20323)
Zoning R1
Rooms
Other Rooms Living Room, Dining Room, Primary Bedroom, Bedroom 2, Bedroom 3, Kitchen, Bedroom 1
Basement Full, Unfinished
Interior
Interior Features Kitchen - Eat-In
Hot Water Natural Gas
Heating Gas, Forced Air
Cooling Central A/C
Flooring Wood, Fully Carpeted, Vinyl
Fireplaces Number 1
Fireplaces Type Brick
Fireplace Y
Window Features Replacement
Heat Source Natural Gas
Laundry Basement
Exterior
Exterior Feature Patio(s)
Waterfront N
Water Access N
Roof Type Shingle
Accessibility None
Porch Patio(s)
Parking Type None
Garage N
Building
Lot Description Level
Story 1
Sewer Public Sewer
Water Public
Architectural Style Cape Cod
Level or Stories 1
Additional Building Above Grade
Structure Type 9'+ Ceilings
New Construction N
Schools
High Schools Rancocas Valley Regional
School District Rancocas Valley Regional Schools
Others
Senior Community No
Tax ID 23-00009-00064
Ownership Fee Simple
Acceptable Financing Conventional, VA, FHA 203(b)
Listing Terms Conventional, VA, FHA 203(b)
Financing Conventional,VA,FHA 203(b)
Read Less
Want to know what your home might be worth? Contact us for a FREE valuation!

Our team is ready to help you sell your home for the highest possible price ASAP

Bought with Jessica J Holtzman • Keller Williams Realty - Moorestown

"My job is to find and attract mastery-based agents to the office, protect the culture, and make sure everyone is happy! "





