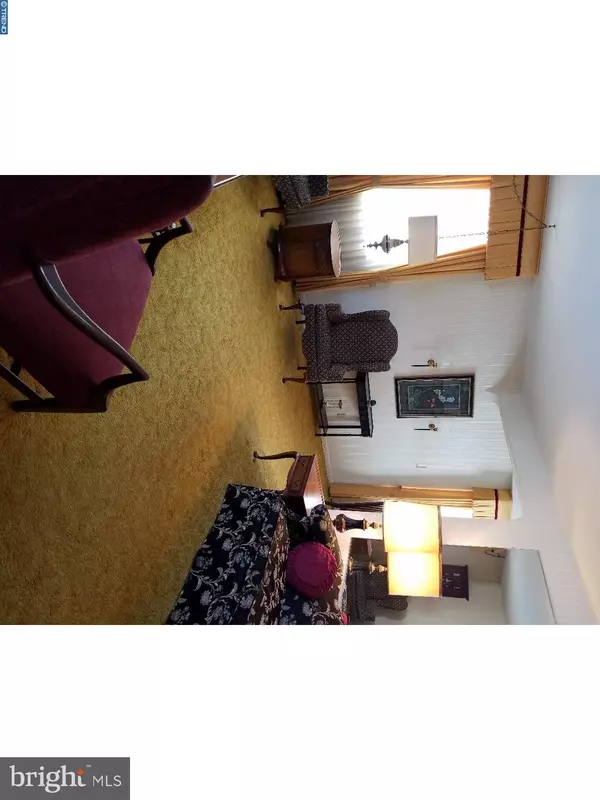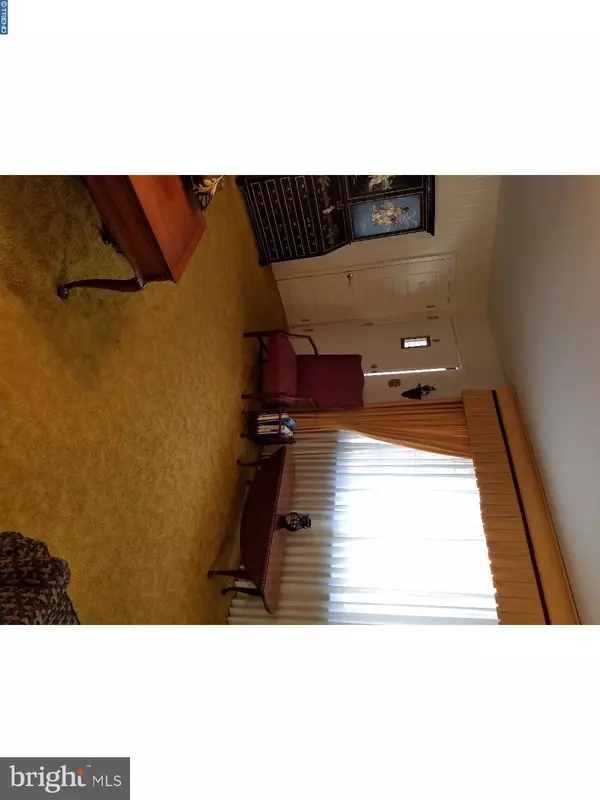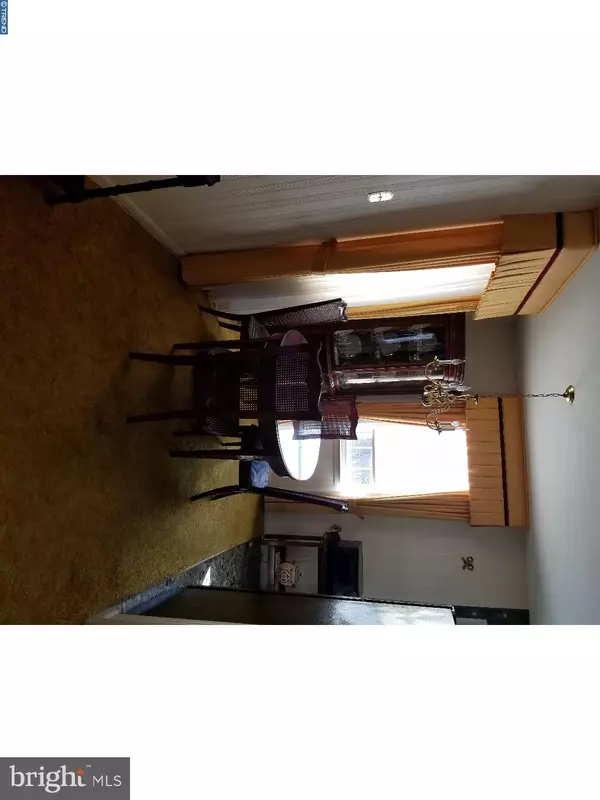$195,000
$210,000
7.1%For more information regarding the value of a property, please contact us for a free consultation.
804 RIPLEY ST Philadelphia, PA 19111
2 Beds
1 Bath
1,260 SqFt
Key Details
Sold Price $195,000
Property Type Single Family Home
Sub Type Detached
Listing Status Sold
Purchase Type For Sale
Square Footage 1,260 sqft
Price per Sqft $154
Subdivision Fox Chase
MLS Listing ID 1004419889
Sold Date 02/28/18
Style Ranch/Rambler
Bedrooms 2
Full Baths 1
HOA Y/N N
Abv Grd Liv Area 1,260
Originating Board TREND
Year Built 1937
Annual Tax Amount $2,795
Tax Year 2017
Lot Size 5,004 Sqft
Acres 0.11
Lot Dimensions 50X100
Property Description
Welcome home to this pristine condition single rancher in Fox Chase. This home features Living room, dining room, full kitchen with two spacious bedrooms and three piece ceramic tile bathroom all on the first floor. Neutral wallpaper through out. Carpeting can be removed to allow the natural hardwood flooring. The second floor has a huge A frame attic that can be used as an additional bedroom or as storage. The semi finished basement is extremely large & dry and covers the length of the house for added entertaining or storage/ laundry area. You can also enjoy the exterior features of the front yard, front porch and large fenced back yard all on a beautiful quiet block. Lots of natural light illuminates thru the newer windows. The mechanical systems are updated and well maintained. Within walking distance to shopping & transportation. Stones throw to Montgomery county and regional rail line to center city. We welcome your visit today.
Location
State PA
County Philadelphia
Area 19111 (19111)
Zoning RSA3
Rooms
Other Rooms Living Room, Dining Room, Primary Bedroom, Kitchen, Family Room, Bedroom 1
Basement Full
Interior
Hot Water Natural Gas
Heating Gas
Cooling Central A/C
Fireplace N
Heat Source Natural Gas
Laundry Basement
Exterior
Garage Spaces 1.0
Waterfront N
Water Access N
Accessibility None
Total Parking Spaces 1
Garage Y
Building
Story 2
Sewer Public Sewer
Water Public
Architectural Style Ranch/Rambler
Level or Stories 2
Additional Building Above Grade
New Construction N
Schools
School District The School District Of Philadelphia
Others
Senior Community No
Tax ID 631285600
Ownership Fee Simple
Acceptable Financing Conventional, VA, FHA 203(b)
Listing Terms Conventional, VA, FHA 203(b)
Financing Conventional,VA,FHA 203(b)
Read Less
Want to know what your home might be worth? Contact us for a FREE valuation!

Our team is ready to help you sell your home for the highest possible price ASAP

Bought with Joseph P Ewald • Liberty Bell Real Estate Agents, LLC

"My job is to find and attract mastery-based agents to the office, protect the culture, and make sure everyone is happy! "





