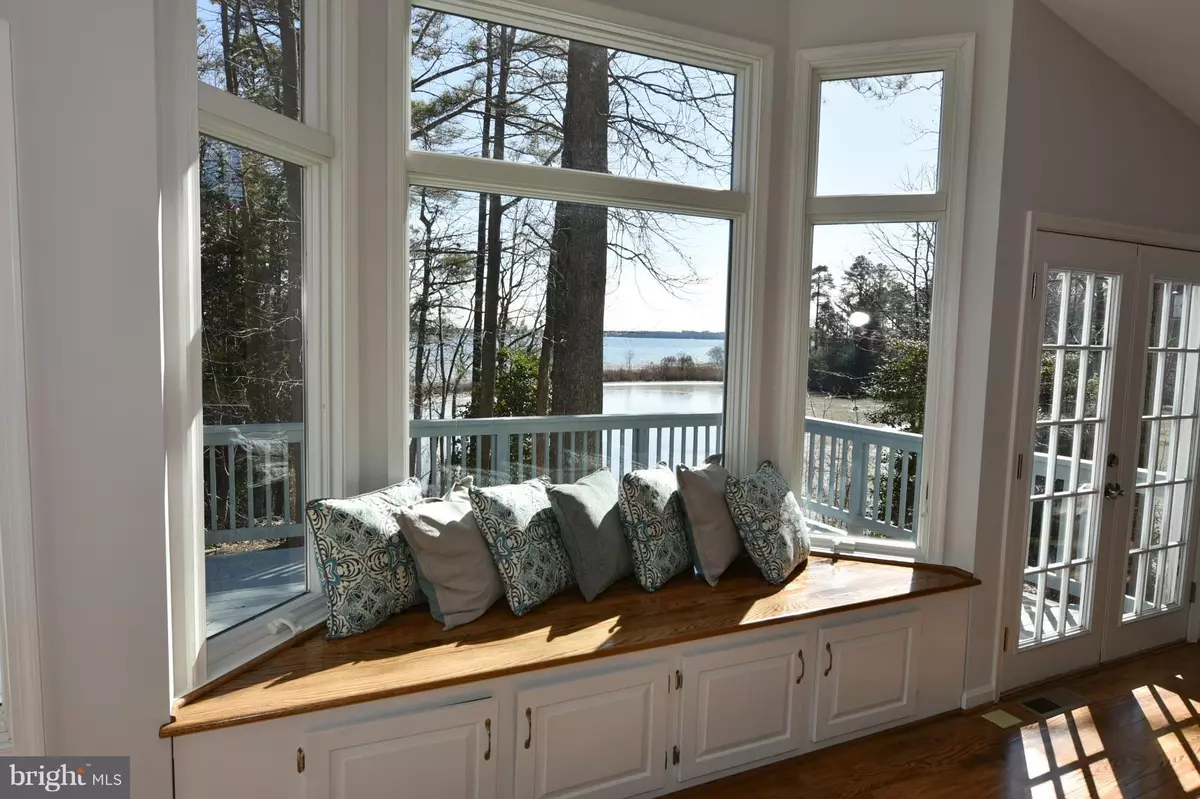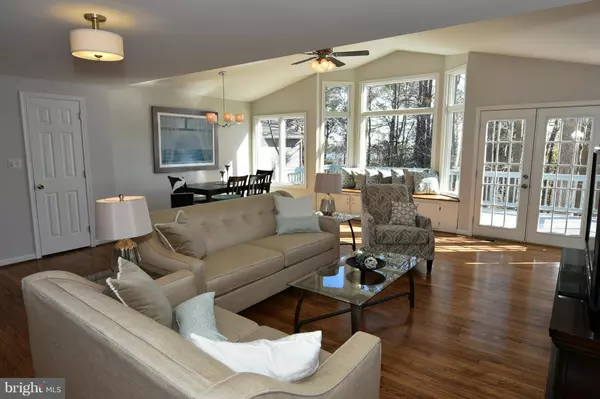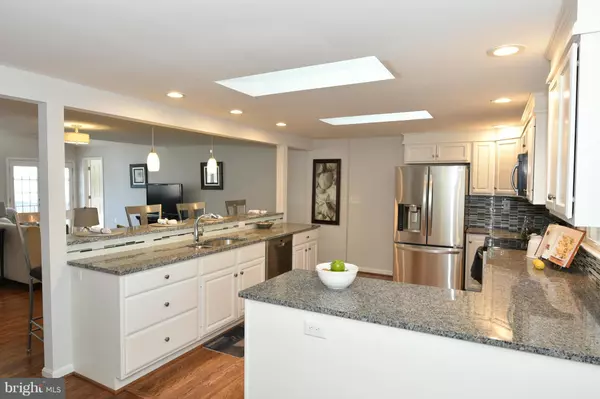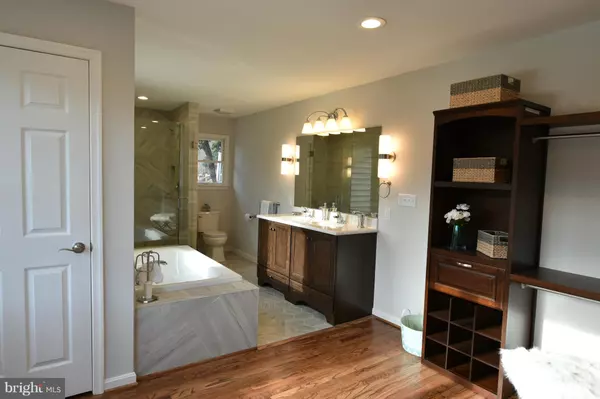$322,500
$360,000
10.4%For more information regarding the value of a property, please contact us for a free consultation.
12878 LAKE VIEW DR Lusby, MD 20657
3 Beds
2 Baths
1,796 SqFt
Key Details
Sold Price $322,500
Property Type Single Family Home
Sub Type Detached
Listing Status Sold
Purchase Type For Sale
Square Footage 1,796 sqft
Price per Sqft $179
Subdivision Drum Point
MLS Listing ID 1003904393
Sold Date 05/10/16
Style Ranch/Rambler
Bedrooms 3
Full Baths 2
HOA Fees $12/ann
HOA Y/N N
Abv Grd Liv Area 1,796
Originating Board MRIS
Year Built 1976
Annual Tax Amount $2,543
Tax Year 2015
Lot Size 0.280 Acres
Acres 0.28
Property Description
Beautiful Pre-Inspected Drum Point home you will be proud to call your own! Fully Renovated with wonderful finishes like hardwoods through the main living areas, granite in the kitchen with glass backsplash, top notch appliances, new HVAC, new roof, worry-free living with a view across the lake and out to the Bay. Come see it, you will fall in love! Open House 4/2 1:00pm-3:00pm
Location
State MD
County Calvert
Zoning R
Rooms
Other Rooms Primary Bedroom, Bedroom 2, Bedroom 3, Kitchen, Family Room, Study
Main Level Bedrooms 3
Interior
Interior Features Combination Kitchen/Living, Entry Level Bedroom, Upgraded Countertops, Primary Bath(s)
Hot Water Electric
Heating Heat Pump(s)
Cooling Heat Pump(s)
Equipment Dryer - Front Loading, ENERGY STAR Clothes Washer, ENERGY STAR Dishwasher, ENERGY STAR Refrigerator, Exhaust Fan, Icemaker, Microwave, Oven - Self Cleaning, Oven/Range - Electric, Washer - Front Loading, Water Heater - High-Efficiency
Fireplace N
Appliance Dryer - Front Loading, ENERGY STAR Clothes Washer, ENERGY STAR Dishwasher, ENERGY STAR Refrigerator, Exhaust Fan, Icemaker, Microwave, Oven - Self Cleaning, Oven/Range - Electric, Washer - Front Loading, Water Heater - High-Efficiency
Heat Source Electric
Exterior
Waterfront Y
Waterfront Description None
View Y/N Y
Water Access Y
View Water
Roof Type Shingle
Accessibility Ramp - Main Level, Level Entry - Main
Parking Type Off Street
Garage N
Private Pool N
Building
Lot Description Cul-de-sac
Story 1
Sewer Septic Exists
Water Well
Architectural Style Ranch/Rambler
Level or Stories 1
Additional Building Above Grade, Shed
New Construction N
Schools
Elementary Schools Dowell
Middle Schools Mill Creek
High Schools Patuxent
School District Calvert County Public Schools
Others
Senior Community No
Tax ID 0501072196
Ownership Fee Simple
Special Listing Condition Standard
Read Less
Want to know what your home might be worth? Contact us for a FREE valuation!

Our team is ready to help you sell your home for the highest possible price ASAP

Bought with Michelle R Camaioni • RE/MAX 100

"My job is to find and attract mastery-based agents to the office, protect the culture, and make sure everyone is happy! "





