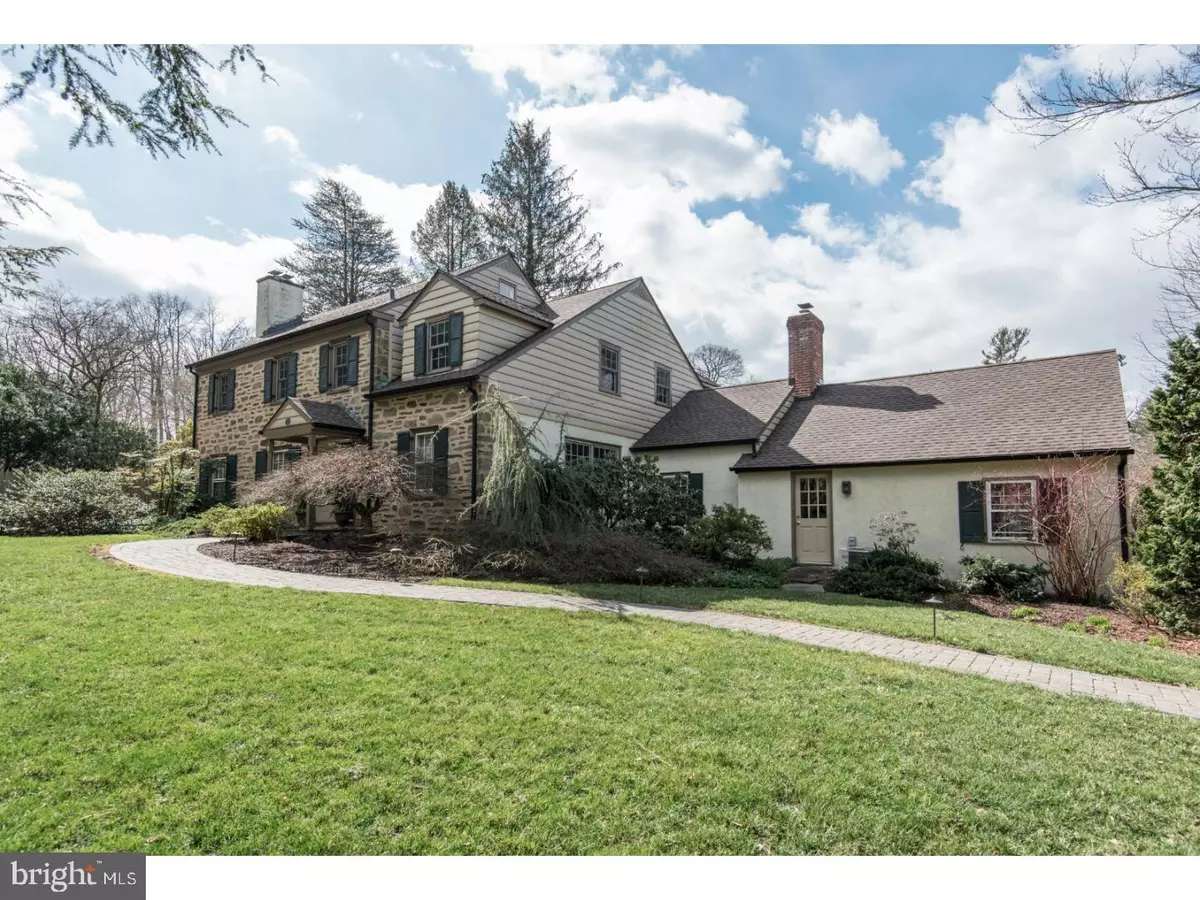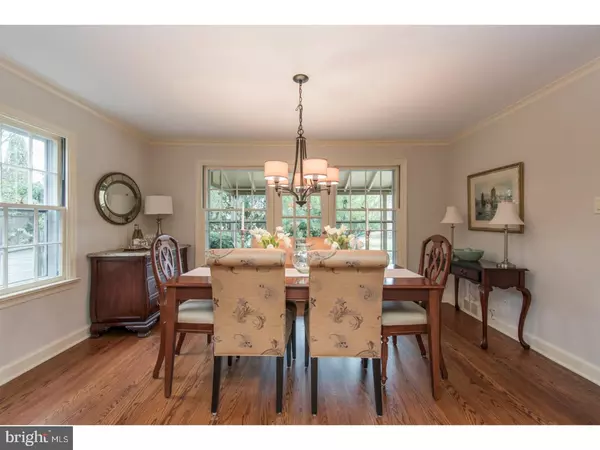$830,000
$850,000
2.4%For more information regarding the value of a property, please contact us for a free consultation.
1200 PINEWOOD RD Villanova, PA 19085
4 Beds
4 Baths
3,100 SqFt
Key Details
Sold Price $830,000
Property Type Single Family Home
Sub Type Detached
Listing Status Sold
Purchase Type For Sale
Square Footage 3,100 sqft
Price per Sqft $267
Subdivision None Available
MLS Listing ID 1003146969
Sold Date 05/26/17
Style Colonial
Bedrooms 4
Full Baths 3
Half Baths 1
HOA Y/N N
Abv Grd Liv Area 3,100
Originating Board TREND
Year Built 1955
Annual Tax Amount $13,388
Tax Year 2017
Lot Size 0.771 Acres
Acres 0.77
Lot Dimensions 251
Property Description
A classic center hall stone colonial with covered front entrance nestled on a coveted street in Villanova with a private and level lot. Inspections have been performed with available reports for interested Buyers, please contact the listing agent for a list of items being addressed by the Sellers. Moreover, this home has been beautifully renovated while maintaining the charm of its bones with hardwood floors, lovely molding, and fresh paint throughout most of the house. An updated kitchen boasts a granite island with seating, stainless steel appliances, a 5-burner cook top and two over-sized ovens with solid work space. The bright adjoining breakfast room with additional storage compliments the kitchen cabinetry in style and functionality. A powder room is just off the breakfast room. Open to the kitchen is a step down family room complete with recessed lighting, a gas fireplace, long window seat, substantial wet bar with ample storage, bar sink, recessed lighting in the cabinetry, a wine refrigerator, and surround sound extending into the kitchen and breakfast area. The dining area is adorned with an entire wall of windows, adding to the natural light-filled ambience of the home, with access to the covered slate patio. Deep windowsills and a wood burning fireplace make the living room a wonderful place to relax. Upstairs you will find 4 generous sized bedrooms of which the master suite has undergone the most recent improvements in the bathroom and walk-in closet. A center hall full bathroom and large hall closet, completely outfitted in California Closet design, round out the second floor. The attic is floored and spacious, a perfect area for storage. The lower level is finished with a full bathroom, plenty of enclosed storage, and laundry. There is also a separate pool area with new mechanicals and regular maintenance surrounded by forest like trees and shrubbery allowing for a quiet and private outdoor experience. Conveniently located at Pinewood and Spring Mill Road, this property is a mere 5 minute drive from 476 and 76. Please be sure to take your time as you peruse this home to appreciate all of the care and quality of work these Sellers have put into this house for the next family to enjoy.
Location
State PA
County Montgomery
Area Lower Merion Twp (10640)
Zoning RA
Rooms
Other Rooms Living Room, Dining Room, Primary Bedroom, Bedroom 2, Bedroom 3, Kitchen, Family Room, Bedroom 1, Laundry, Attic
Basement Full, Outside Entrance, Fully Finished
Interior
Interior Features Kitchen - Island, Butlers Pantry, Ceiling Fan(s), WhirlPool/HotTub, Wet/Dry Bar, Stall Shower, Dining Area
Hot Water Natural Gas
Heating Gas
Cooling Central A/C
Flooring Wood, Fully Carpeted, Tile/Brick
Fireplaces Number 2
Equipment Cooktop, Oven - Wall, Oven - Double, Oven - Self Cleaning, Dishwasher, Refrigerator, Disposal, Built-In Microwave
Fireplace Y
Window Features Energy Efficient,Replacement
Appliance Cooktop, Oven - Wall, Oven - Double, Oven - Self Cleaning, Dishwasher, Refrigerator, Disposal, Built-In Microwave
Heat Source Natural Gas
Laundry Lower Floor
Exterior
Exterior Feature Patio(s), Porch(es)
Garage Inside Access, Garage Door Opener, Oversized
Garage Spaces 5.0
Fence Other
Pool In Ground
Utilities Available Cable TV
Waterfront N
Water Access N
Roof Type Pitched,Shingle
Accessibility None
Porch Patio(s), Porch(es)
Attached Garage 2
Total Parking Spaces 5
Garage Y
Building
Lot Description Corner, Level, Open, Front Yard, Rear Yard, SideYard(s)
Story 2
Sewer Public Sewer
Water Public
Architectural Style Colonial
Level or Stories 2
Additional Building Above Grade
New Construction N
Schools
Elementary Schools Gladwyne
High Schools Harriton Senior
School District Lower Merion
Others
Senior Community No
Tax ID 40-00-47084-009
Ownership Fee Simple
Security Features Security System
Acceptable Financing Conventional
Listing Terms Conventional
Financing Conventional
Read Less
Want to know what your home might be worth? Contact us for a FREE valuation!

Our team is ready to help you sell your home for the highest possible price ASAP

Bought with Jack Aezen • BHHS Fox & Roach-Wayne

"My job is to find and attract mastery-based agents to the office, protect the culture, and make sure everyone is happy! "





