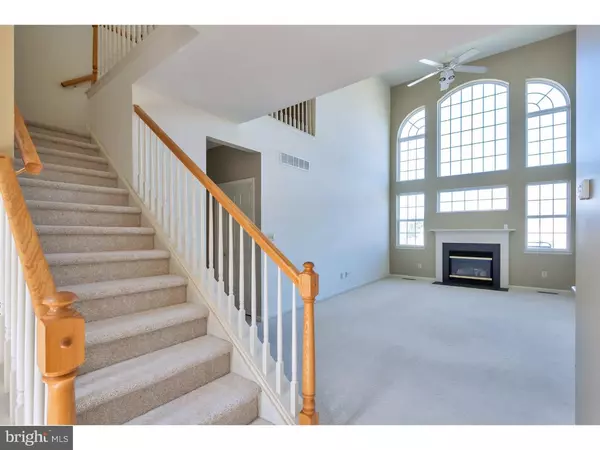$315,000
$339,000
7.1%For more information regarding the value of a property, please contact us for a free consultation.
2959 LOUISA WAY Gilbertsville, PA 19525
4 Beds
3 Baths
3,234 SqFt
Key Details
Sold Price $315,000
Property Type Single Family Home
Sub Type Detached
Listing Status Sold
Purchase Type For Sale
Square Footage 3,234 sqft
Price per Sqft $97
Subdivision Bella Vista
MLS Listing ID 1003479809
Sold Date 07/14/17
Style Colonial
Bedrooms 4
Full Baths 2
Half Baths 1
HOA Fees $24/ann
HOA Y/N Y
Abv Grd Liv Area 3,234
Originating Board TREND
Year Built 2004
Annual Tax Amount $6,405
Tax Year 2017
Lot Size 8,861 Sqft
Acres 0.2
Lot Dimensions 73
Property Description
Beatuiful home located in the Bella Vista development! You won't be disappointed in this home. Walk-in to home and your eyes will instantly be drawn to the wall of windows in the 2-story family room! The front of the home has a formal living on the right and opens up the formal living room on the left. Both rooms have chair rails and crown molding to impress. The kitchen and 2-story family room open up to each other and is a great place to gather. The WALL OF WINDOWS has just been freshly painted and surrounds a gas fireplace to draw the eyes to the views. The kitchen has cherry cabinets, CORIAN counter-tops, TILE floors area for a table and sliding glass doors to the deck. The MASTER bedroom has vaulted ceilings and is located on the FIRST FLOOR! The hallway, powder room, master bedroom and master bath have all been freshly painted. Just bring your furniture! The upper level has 3 more bedrooms plus another full bath. The entire upstairs has also been freshly painted with neutral colors. The upper level has open banister that opens up to family room. The FINISHED BASEMENT is another large area for more space. It is big enough to have several areas such as an office AND a playroom. The basement has a storage room as well. House is located at the beginning of the cul-de-sac. House also has a water softener. Make your appointment today!
Location
State PA
County Montgomery
Area New Hanover Twp (10647)
Zoning R25
Rooms
Other Rooms Living Room, Dining Room, Primary Bedroom, Bedroom 2, Bedroom 3, Kitchen, Family Room, Bedroom 1, Other
Basement Full
Interior
Interior Features Kitchen - Eat-In
Hot Water Natural Gas
Heating Gas, Forced Air
Cooling Central A/C
Fireplaces Number 1
Fireplaces Type Gas/Propane
Fireplace Y
Heat Source Natural Gas
Laundry Main Floor
Exterior
Garage Spaces 2.0
Waterfront N
Water Access N
Roof Type Shingle
Accessibility None
Parking Type Driveway
Total Parking Spaces 2
Garage N
Building
Story 2
Sewer Public Sewer
Water Public
Architectural Style Colonial
Level or Stories 2
Additional Building Above Grade
New Construction N
Schools
High Schools Boyertown Area Jhs-East
School District Boyertown Area
Others
Senior Community No
Tax ID 47-00-00139-093
Ownership Fee Simple
Read Less
Want to know what your home might be worth? Contact us for a FREE valuation!

Our team is ready to help you sell your home for the highest possible price ASAP

Bought with M. Faith F Philip • Coldwell Banker Realty

"My job is to find and attract mastery-based agents to the office, protect the culture, and make sure everyone is happy! "





