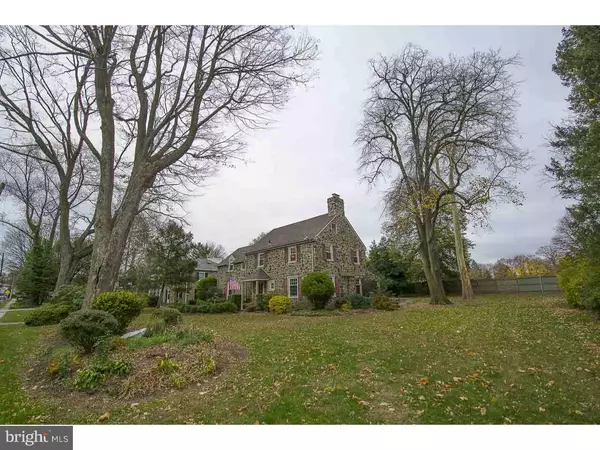$500,000
$500,000
For more information regarding the value of a property, please contact us for a free consultation.
1118 W OLD WYNNEWOOD RD Wynnewood, PA 19096
3 Beds
3 Baths
2,352 SqFt
Key Details
Sold Price $500,000
Property Type Single Family Home
Sub Type Detached
Listing Status Sold
Purchase Type For Sale
Square Footage 2,352 sqft
Price per Sqft $212
Subdivision None Available
MLS Listing ID 1003470825
Sold Date 12/22/15
Style Colonial
Bedrooms 3
Full Baths 2
Half Baths 1
HOA Y/N N
Abv Grd Liv Area 2,352
Originating Board TREND
Year Built 1947
Annual Tax Amount $8,992
Tax Year 2015
Lot Size 0.409 Acres
Acres 0.41
Lot Dimensions 123
Property Description
This gracious stone Colonial home is located on a beautiful street in Wynnewood and in move-in condition. The front door w/ leaded glass leads to a spacious and light filled elegant Living Room with gas fireplace, windows on 2 exposures with deep sills, custom built book cases and recessed lighting. The wide plank, random width oak floors highlight the Living and Dining Rooms. Sophisticated double doors w/ leaded glass open to the elegant Dining Room that features chair rail moldings and a built in china cabinet. The carpeted Den/Home Office/Playroom offers large picture windows that overlook the flat rear yard and doors that open to the back patio. The Kitchen features 12 inch tiled flooring, granite counters, large sink, mirrored back splash, newer GE Profile stove/oven and refrigerator, solid oak cabinetry, pantry closet and eat in area. A powder room completes the first floor. Upstairs, the generously sized Master Bedroom has hardwood flooring, 3 closets, ceiling fan with light and it's own bathroom w/ shower. 2 additional Bedrooms share an updated full bathroom. The convenient upstairs Laundry Room is off of the second Bedroom and has a utility sink and additional storage. The rear grounds feature a large patio w/pavers, half wall and is a perfect gathering place for a barbecue. The home boasts a driveway with separate parking for up to 6 cars plus a 2 car attached garage. Additional highlights include newer replacement double pane tilt in windows throughout, a 2014 roof and a cedar shed in the back yard!! Move right into this wonderful home which is a short walk to Whole Foods, Wynnewood Shopping Center, the train, restaurants and close to beautiful Ardmore Park. Choice of High School.
Location
State PA
County Montgomery
Area Lower Merion Twp (10640)
Zoning R3
Rooms
Other Rooms Living Room, Dining Room, Primary Bedroom, Bedroom 2, Kitchen, Family Room, Bedroom 1, Attic
Basement Partial, Unfinished
Interior
Interior Features Butlers Pantry, Ceiling Fan(s), Stall Shower, Kitchen - Eat-In
Hot Water Natural Gas
Heating Gas, Forced Air
Cooling Central A/C
Flooring Wood
Fireplaces Number 1
Fireplaces Type Brick
Equipment Dishwasher, Disposal
Fireplace Y
Window Features Replacement
Appliance Dishwasher, Disposal
Heat Source Natural Gas
Laundry Upper Floor
Exterior
Exterior Feature Patio(s)
Garage Spaces 5.0
Fence Other
Utilities Available Cable TV
Waterfront N
Water Access N
Roof Type Shingle
Accessibility None
Porch Patio(s)
Attached Garage 2
Total Parking Spaces 5
Garage Y
Building
Story 2
Foundation Stone
Sewer Public Sewer
Water Public
Architectural Style Colonial
Level or Stories 2
Additional Building Above Grade, Shed
New Construction N
Schools
High Schools Lower Merion
School District Lower Merion
Others
Senior Community No
Tax ID 40-00-68752-004
Ownership Fee Simple
Acceptable Financing Conventional
Listing Terms Conventional
Financing Conventional
Read Less
Want to know what your home might be worth? Contact us for a FREE valuation!

Our team is ready to help you sell your home for the highest possible price ASAP

Bought with Andrew W Addy • KW Greater West Chester

"My job is to find and attract mastery-based agents to the office, protect the culture, and make sure everyone is happy! "





