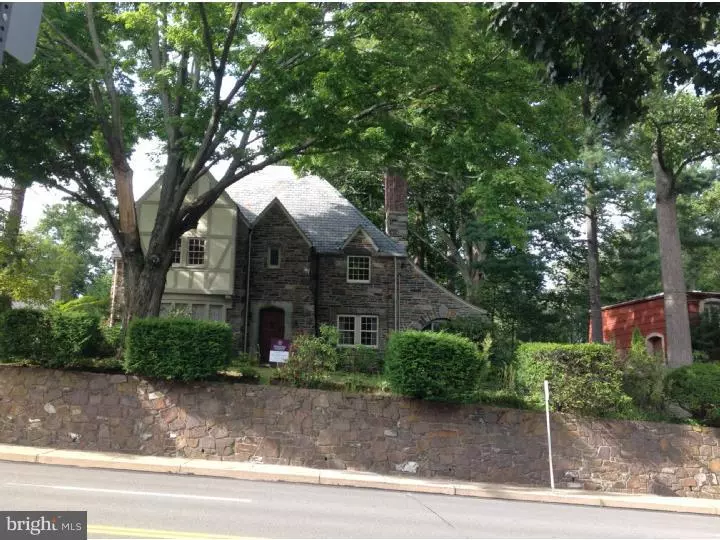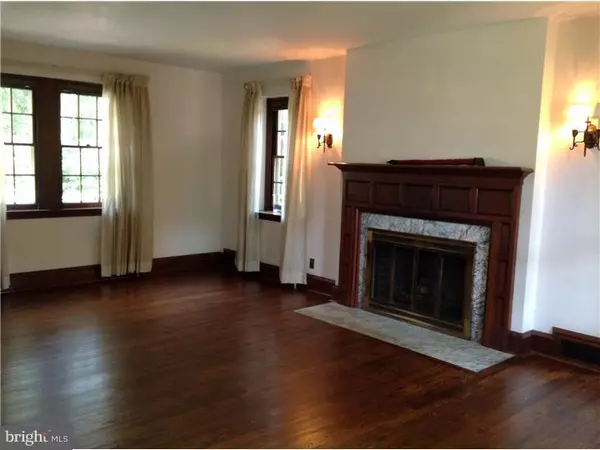$515,000
$549,000
6.2%For more information regarding the value of a property, please contact us for a free consultation.
1307 W WYNNEWOOD RD Wynnewood, PA 19096
4 Beds
4 Baths
2,706 SqFt
Key Details
Sold Price $515,000
Property Type Single Family Home
Sub Type Detached
Listing Status Sold
Purchase Type For Sale
Square Footage 2,706 sqft
Price per Sqft $190
Subdivision None Available
MLS Listing ID 1003460163
Sold Date 04/24/15
Style Colonial,Tudor
Bedrooms 4
Full Baths 3
Half Baths 1
HOA Y/N N
Abv Grd Liv Area 2,706
Originating Board TREND
Year Built 1939
Annual Tax Amount $9,362
Tax Year 2015
Lot Size 0.326 Acres
Acres 0.33
Lot Dimensions 113
Property Description
An architectural gem, this exquisite four bedroom three bath & one powder room stone tudor home blends the best of yesteryear with the modern amenities of today. A center hall leads to the classic and large living room which features a marble fireplace with carved mantle. The formal dining room is bright and beautiful! The family room with a stone wall has pretty views from every window. The new kitchen is a gourmet's delight! Designed by Peterson's, it is equipped with sub zero and Wolfe appliances, cherry cabinetry, and granite counters. A butler's pantry adjoins this charming top grade kitchen. An additional study/mudroom and powder room are also on the first floor! A master bedroom has a true dressing room and ensuite bathroom. There are three additional bedrooms and two more bathrooms on the second floor. All bedrooms have unusually large closets! A walk up attic provides unlimited potential for expansion as does the partially finished basement. Gleaming hardwood floors throughout, distinctive built-ins, unique original oak millwork, central air, an oversized garage, mature plantings, and a location that is super convenient makes this a house to be seen and a home to be appreciated. See it today.
Location
State PA
County Montgomery
Area Lower Merion Twp (10640)
Zoning R3
Rooms
Other Rooms Living Room, Dining Room, Primary Bedroom, Bedroom 2, Bedroom 3, Kitchen, Family Room, Bedroom 1, Laundry, Other, Attic
Basement Full
Interior
Interior Features Primary Bath(s), Stain/Lead Glass, Kitchen - Eat-In
Hot Water Natural Gas
Heating Gas, Forced Air
Cooling Central A/C
Flooring Wood
Fireplaces Number 1
Fireplaces Type Marble
Equipment Cooktop, Oven - Double, Dishwasher, Refrigerator, Disposal
Fireplace Y
Appliance Cooktop, Oven - Double, Dishwasher, Refrigerator, Disposal
Heat Source Natural Gas
Laundry Basement
Exterior
Exterior Feature Patio(s)
Garage Oversized
Garage Spaces 4.0
Waterfront N
Water Access N
Roof Type Slate
Accessibility None
Porch Patio(s)
Attached Garage 1
Total Parking Spaces 4
Garage Y
Building
Lot Description Sloping
Story 2
Foundation Stone
Sewer Public Sewer
Water Public
Architectural Style Colonial, Tudor
Level or Stories 2
Additional Building Above Grade
New Construction N
Schools
School District Lower Merion
Others
Tax ID 40-00-68612-009
Ownership Fee Simple
Read Less
Want to know what your home might be worth? Contact us for a FREE valuation!

Our team is ready to help you sell your home for the highest possible price ASAP

Bought with Caroline W Dager • Keller Williams Real Estate-Montgomeryville

"My job is to find and attract mastery-based agents to the office, protect the culture, and make sure everyone is happy! "





