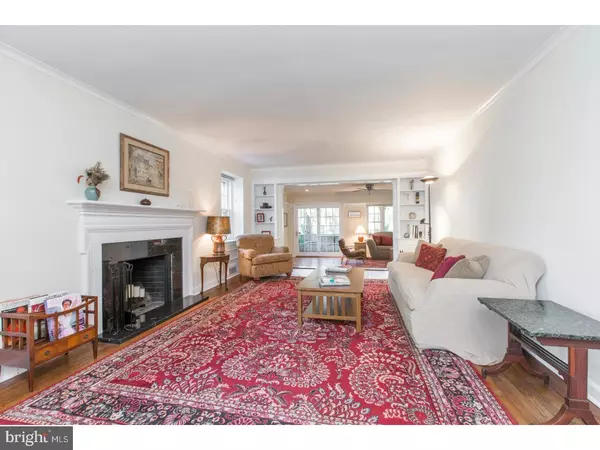$629,500
$629,500
For more information regarding the value of a property, please contact us for a free consultation.
407 CHARLES LN Wynnewood, PA 19096
4 Beds
3 Baths
2,541 SqFt
Key Details
Sold Price $629,500
Property Type Single Family Home
Sub Type Detached
Listing Status Sold
Purchase Type For Sale
Square Footage 2,541 sqft
Price per Sqft $247
Subdivision Shortridge
MLS Listing ID 1003158427
Sold Date 06/26/17
Style Colonial
Bedrooms 4
Full Baths 2
Half Baths 1
HOA Y/N N
Abv Grd Liv Area 2,187
Originating Board TREND
Year Built 1944
Annual Tax Amount $9,423
Tax Year 2017
Lot Size 8,400 Sqft
Acres 0.19
Lot Dimensions 53
Property Description
Welcome to 407 Charles La. in the highly coveted Shortridge section of Wynnewood, Pa. This Mahoney built stone home sits on one of Wynnewood's loveliest streets. The curb appeal is enhanced by the story-book red trim of the windows and red door which welcomes you into this warm inviting home. The first floor features rooms that flow seamlessly into one another. The living room features a wood burning fireplace w/ a turned wood mantelpiece, built-in bookshelves and deep window sills. Step down to a comfortable, bright family room also with generous built-ins and hardwood floors. A screened in porch off the kitchen and family room is perfect on a warm summer day. The oversized eat-in kitchen sits on the other side of the family room brimming w/natural light from the sky lights and sliding doors to the deck and backyard. This bright light kitchen boasts a built-in desk w/ a bank of bookshelves and a wall of cabinets providing ample pantry and storage. A well designed cooking area makes this a very comfortable place to prepare meals and spend time with family and friends. The dining room, also a nice size, has a built-in corner china cabinet and hardwood floors. The second floor has brand new wall-to-wall carpet throughout. The spacious master with two walk-in closets has an en suite bathroom and a wall of built-in bookshelves. Two additional bedrooms, two linen closets and hall bath complete this floor. The attic was converted by the current seller into a fourth bedroom complete w/ skylight and wall mounted split a/c and heating unit. A large walk-in storage closet is on this level. The finished basement is a perfect rec room w/ a full laundry room and access to the garage. A finished carpeted bonus room is adjacent to the rec room perfect as an office or occasional bedroom. Large, level backyard. Newly paved driveway, three year old HVAC, freshly painted throughout, walking distance to Shortridge Park, shopping center, schools, houses of worship and public transportation make this home perfectly located. With its competitive price and stellar condition see this one quickly, it won't last!! One year home warranty provided at settlement.
Location
State PA
County Montgomery
Area Lower Merion Twp (10640)
Zoning R4
Rooms
Other Rooms Living Room, Dining Room, Primary Bedroom, Bedroom 2, Bedroom 3, Kitchen, Family Room, Bedroom 1, Laundry, Attic
Basement Full, Fully Finished
Interior
Interior Features Primary Bath(s), Kitchen - Island, Butlers Pantry, Skylight(s), Ceiling Fan(s), Stall Shower, Kitchen - Eat-In
Hot Water Electric
Heating Gas, Forced Air
Cooling Central A/C
Flooring Wood, Fully Carpeted, Tile/Brick
Fireplaces Number 1
Fireplaces Type Stone
Equipment Cooktop, Built-In Range, Oven - Wall, Dishwasher, Disposal, Built-In Microwave
Fireplace Y
Appliance Cooktop, Built-In Range, Oven - Wall, Dishwasher, Disposal, Built-In Microwave
Heat Source Natural Gas
Laundry Basement
Exterior
Exterior Feature Deck(s)
Garage Spaces 4.0
Utilities Available Cable TV
Waterfront N
Water Access N
Roof Type Pitched,Shingle
Accessibility None
Porch Deck(s)
Attached Garage 1
Total Parking Spaces 4
Garage Y
Building
Lot Description Level, Front Yard, Rear Yard, SideYard(s)
Story 3+
Foundation Stone
Sewer Public Sewer
Water Public
Architectural Style Colonial
Level or Stories 3+
Additional Building Above Grade, Below Grade
Structure Type 9'+ Ceilings
New Construction N
Schools
High Schools Lower Merion
School District Lower Merion
Others
Senior Community No
Tax ID 40-00-10012-001
Ownership Fee Simple
Security Features Security System
Acceptable Financing Conventional
Listing Terms Conventional
Financing Conventional
Read Less
Want to know what your home might be worth? Contact us for a FREE valuation!

Our team is ready to help you sell your home for the highest possible price ASAP

Bought with Jonathan B. Barach • BHHS Fox & Roach-Center City Walnut

"My job is to find and attract mastery-based agents to the office, protect the culture, and make sure everyone is happy! "





