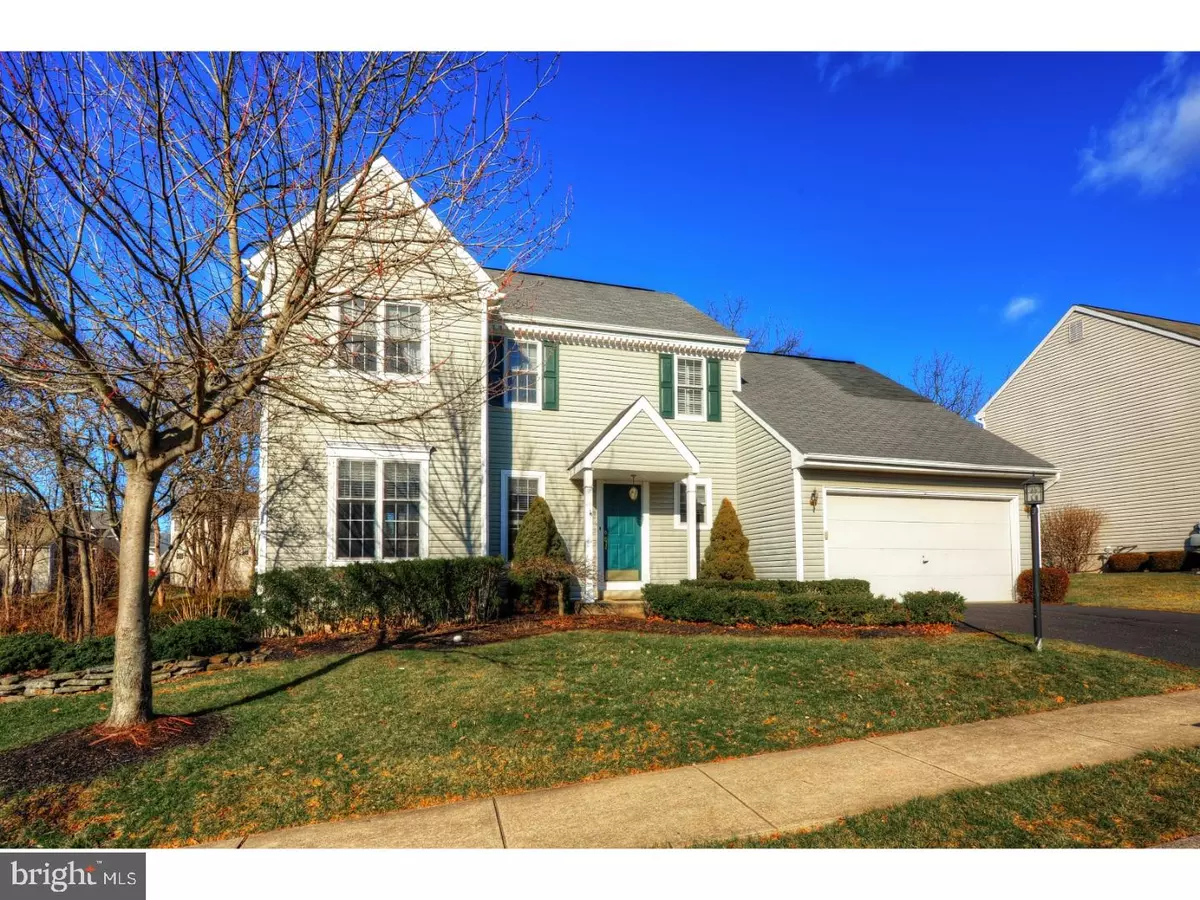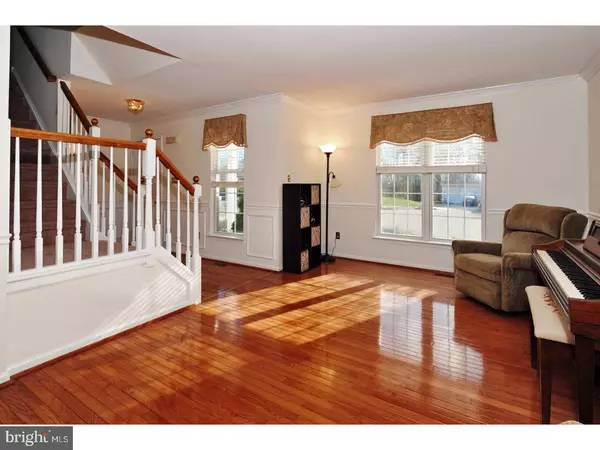$349,900
$349,900
For more information regarding the value of a property, please contact us for a free consultation.
613 HEMLOCK WAY Royersford, PA 19468
3 Beds
3 Baths
2,320 SqFt
Key Details
Sold Price $349,900
Property Type Single Family Home
Sub Type Detached
Listing Status Sold
Purchase Type For Sale
Square Footage 2,320 sqft
Price per Sqft $150
Subdivision Heather Glen
MLS Listing ID 1003140557
Sold Date 03/31/17
Style Colonial
Bedrooms 3
Full Baths 2
Half Baths 1
HOA Fees $12/ann
HOA Y/N Y
Abv Grd Liv Area 2,320
Originating Board TREND
Year Built 1996
Annual Tax Amount $4,844
Tax Year 2017
Lot Size 8,400 Sqft
Acres 0.19
Lot Dimensions 80X105
Property Description
Gorgeous 3BR 2.5BA Colonial in Award-Winning Spring-Ford SD!! The main floor features a stunning kitchen with granite counters, tile back splash, stainless steel appliances and ceramic tile floor. Off the kitchen is an over sized family room with a separate bonus room/office. The living room, dining room and foyer are all nicely appointed and have hardwood floors throughout. The second floor offers a large master suite with walk-in closet and master bath. Two additional bedrooms and hall bath complete the upstairs. The home is situated on a large cul-de-sac with plenty of extra parking and room for the little ones to play. Out back is a paver patio and row of trees to allow for some privacy. With it's convenient location, sought after neighborhood and School District this is certainly a home to add to your list of Must-See Properties!
Location
State PA
County Montgomery
Area Limerick Twp (10637)
Zoning R4
Rooms
Other Rooms Living Room, Dining Room, Primary Bedroom, Bedroom 2, Kitchen, Family Room, Bedroom 1, In-Law/auPair/Suite, Other, Attic
Basement Full, Unfinished
Interior
Interior Features Kitchen - Island, Dining Area
Hot Water Natural Gas
Heating Gas, Forced Air
Cooling Central A/C
Flooring Wood, Fully Carpeted
Equipment Oven - Self Cleaning
Fireplace N
Appliance Oven - Self Cleaning
Heat Source Natural Gas
Laundry Main Floor
Exterior
Exterior Feature Patio(s)
Garage Inside Access
Garage Spaces 5.0
Utilities Available Cable TV
Waterfront N
Water Access N
Roof Type Pitched,Shingle
Accessibility None
Porch Patio(s)
Parking Type On Street, Attached Garage, Other
Attached Garage 2
Total Parking Spaces 5
Garage Y
Building
Lot Description Cul-de-sac, Trees/Wooded
Story 2
Foundation Concrete Perimeter
Sewer Public Sewer
Water Public
Architectural Style Colonial
Level or Stories 2
Additional Building Above Grade
Structure Type Cathedral Ceilings
New Construction N
Schools
Middle Schools Spring-Ford Ms 8Th Grade Center
High Schools Spring-Ford Senior
School District Spring-Ford Area
Others
HOA Fee Include Common Area Maintenance,Snow Removal
Senior Community No
Tax ID 37-00-01159-541
Ownership Fee Simple
Security Features Security System
Read Less
Want to know what your home might be worth? Contact us for a FREE valuation!

Our team is ready to help you sell your home for the highest possible price ASAP

Bought with Gerrie M. Sobities • Keller Williams Realty Group

"My job is to find and attract mastery-based agents to the office, protect the culture, and make sure everyone is happy! "





