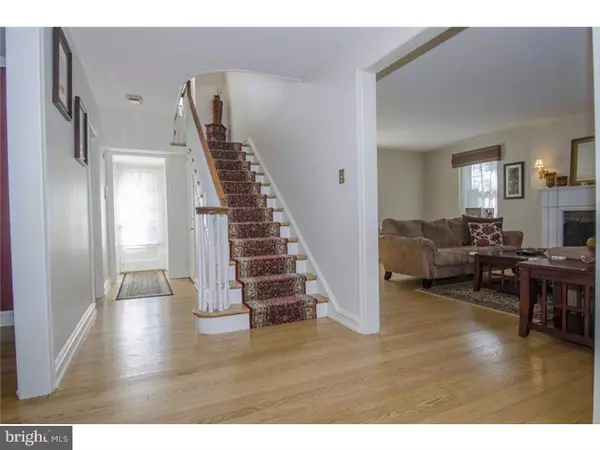$677,300
$689,000
1.7%For more information regarding the value of a property, please contact us for a free consultation.
1350 W INDIAN CREEK DR Wynnewood, PA 19096
5 Beds
4 Baths
3,340 SqFt
Key Details
Sold Price $677,300
Property Type Single Family Home
Sub Type Detached
Listing Status Sold
Purchase Type For Sale
Square Footage 3,340 sqft
Price per Sqft $202
Subdivision None Available
MLS Listing ID 1003464151
Sold Date 06/22/15
Style Colonial
Bedrooms 5
Full Baths 3
Half Baths 1
HOA Y/N N
Abv Grd Liv Area 3,340
Originating Board TREND
Year Built 1938
Annual Tax Amount $10,264
Tax Year 2015
Lot Size 0.266 Acres
Acres 0.27
Lot Dimensions 93
Property Description
This enchanting 1938 stone colonial home with many architectural details, located on a quiet private road within walking distance to Penn Wynne Elementary School and Penn Wynn Park, has been tastefully restored and updated by the present owner within the last few years. 1st Fl: elegant and spacious front to back center hall with gracious staircase with landing and Palladian window. fabulous gourmet kitchen with generous dining area , large Living room with fireplace, formal Dining room, cozy den, powder room. 2nd Fl: Master bedroom with dressing room and bath, office (or 4th bedroom), 2 other bedrooms and a bath. 3rd Fl: 5th bedroom, and a full bath, large cedar closet and storage area. Walk-out lower level: large finished great room, unfinished room that can be easily transformed into an office or a gym, laundry facilities and considerable storage area. Flagstone patios, front porch, back staircase and hardwood floors throughout are some of the many amenities this charming lovingly home in move-in condition has to offer. Truly a special property where the integrity, the quality and the charm of yesterday are mixed with the convenience of today's living.
Location
State PA
County Montgomery
Area Lower Merion Twp (10640)
Zoning R4
Direction West
Rooms
Other Rooms Living Room, Dining Room, Primary Bedroom, Bedroom 2, Bedroom 3, Kitchen, Family Room, Bedroom 1, Laundry, Other, Attic
Basement Full, Outside Entrance
Interior
Interior Features Primary Bath(s), Kitchen - Island, Ceiling Fan(s), Dining Area
Hot Water Natural Gas
Heating Gas, Hot Water, Radiator
Cooling Central A/C
Flooring Wood, Tile/Brick
Fireplaces Number 1
Fireplaces Type Brick
Equipment Disposal
Fireplace Y
Window Features Replacement
Appliance Disposal
Heat Source Natural Gas
Laundry Basement
Exterior
Utilities Available Cable TV
Waterfront N
Water Access N
Accessibility None
Garage N
Building
Story 3+
Sewer Public Sewer
Water Public
Architectural Style Colonial
Level or Stories 3+
Additional Building Above Grade
New Construction N
Schools
School District Lower Merion
Others
Tax ID 40-00-26548-007
Ownership Fee Simple
Security Features Security System
Read Less
Want to know what your home might be worth? Contact us for a FREE valuation!

Our team is ready to help you sell your home for the highest possible price ASAP

Bought with Reut P Baror • BHHS Fox & Roach-Bryn Mawr

"My job is to find and attract mastery-based agents to the office, protect the culture, and make sure everyone is happy! "





