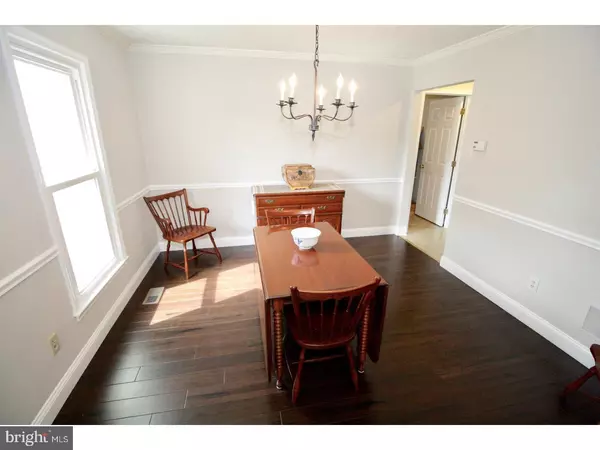$410,900
$419,900
2.1%For more information regarding the value of a property, please contact us for a free consultation.
514 SUMMERCROFT DR Exton, PA 19341
4 Beds
3 Baths
2,392 SqFt
Key Details
Sold Price $410,900
Property Type Single Family Home
Sub Type Detached
Listing Status Sold
Purchase Type For Sale
Square Footage 2,392 sqft
Price per Sqft $171
Subdivision The Seasons
MLS Listing ID 1000293873
Sold Date 10/23/17
Style Colonial
Bedrooms 4
Full Baths 2
Half Baths 1
HOA Y/N N
Abv Grd Liv Area 2,392
Originating Board TREND
Year Built 1989
Annual Tax Amount $5,898
Tax Year 2017
Lot Size 10,090 Sqft
Acres 0.23
Lot Dimensions 0X0
Property Description
Highly sought after floor plan with first floor office in the always popular "The Seasons" neighborhood! Super convenient location in close proximity to Eagleview and the most popular shopping spots in both Downingtown and Exton, and in the Downingtown East School District. This home is truly in move in condition, with so many system updates and lifestyle upgrades throughout the current owners 25 years of ownership. What's new? Almost too much to list, including: new hot water heater, new heat pump system, higher capacity breaker panel, whole house surge protector, bamboo flooring throughout much of first floor, recessed lighting, brand new carpeting upstairs, fresh neutral paint throughout, new light fixtures, new powder room toilet and vanity, new faucets in upstairs bathrooms. Kitchen with new stainless steel dishwasher, stainless steel stove, newer Quartz countertops and sink/faucet, butlers pantry, large added closet pantry and french doors to family room. Finished basement featuring a separate home office space with upgraded backup hydraulic sump pump. Exterior features freshly painted shutters, repaved and seal coated driveway, new light fixtures, newer landscaping, oversized 2 tier deck, upgraded drainage system around house perimeter, garage door opener battery back up and keypad, and windows and roof also replaced in past 10 years. Nothing to do but move right in!
Location
State PA
County Chester
Area Uwchlan Twp (10333)
Zoning R1
Rooms
Other Rooms Living Room, Dining Room, Primary Bedroom, Bedroom 2, Bedroom 3, Kitchen, Family Room, Basement, Bedroom 1, Laundry, Other, Office
Basement Full, Fully Finished
Interior
Interior Features Primary Bath(s), Kitchen - Island, Butlers Pantry, Ceiling Fan(s), Stall Shower, Kitchen - Eat-In
Hot Water Electric
Heating Electric
Cooling Central A/C
Flooring Wood, Fully Carpeted, Vinyl
Fireplaces Number 1
Fireplace Y
Heat Source Electric
Laundry Main Floor
Exterior
Garage Spaces 5.0
Utilities Available Cable TV
Waterfront N
Water Access N
Roof Type Shingle
Accessibility None
Parking Type Driveway, Attached Garage
Attached Garage 2
Total Parking Spaces 5
Garage Y
Building
Lot Description Rear Yard, SideYard(s)
Story 2
Foundation Concrete Perimeter
Sewer Public Sewer
Water Public
Architectural Style Colonial
Level or Stories 2
Additional Building Above Grade
Structure Type Cathedral Ceilings
New Construction N
Schools
Elementary Schools Uwchlan Hills
Middle Schools Lionville
High Schools Downingtown High School East Campus
School District Downingtown Area
Others
Senior Community No
Tax ID 33-04K-0115
Ownership Fee Simple
Read Less
Want to know what your home might be worth? Contact us for a FREE valuation!

Our team is ready to help you sell your home for the highest possible price ASAP

Bought with Theresa Tarquinio • RE/MAX Professional Realty

"My job is to find and attract mastery-based agents to the office, protect the culture, and make sure everyone is happy! "





