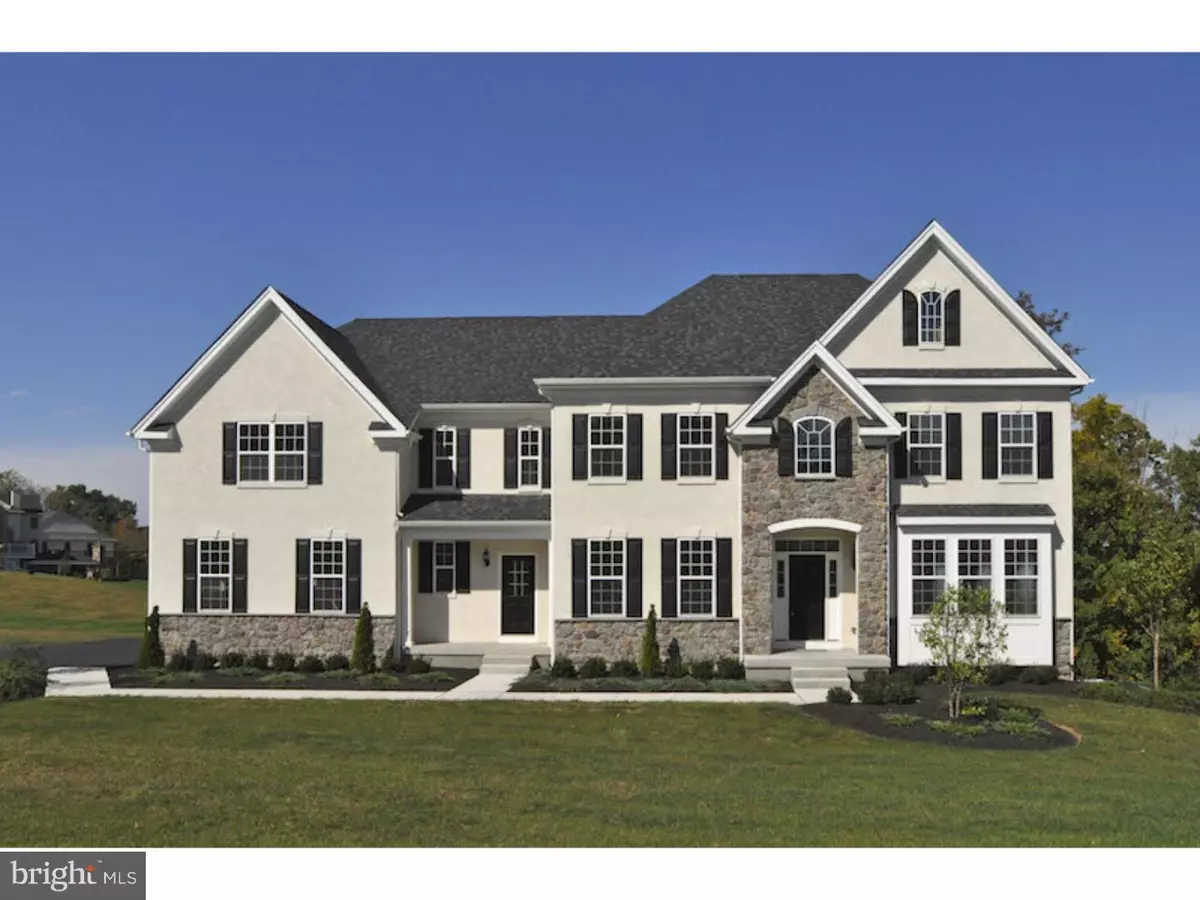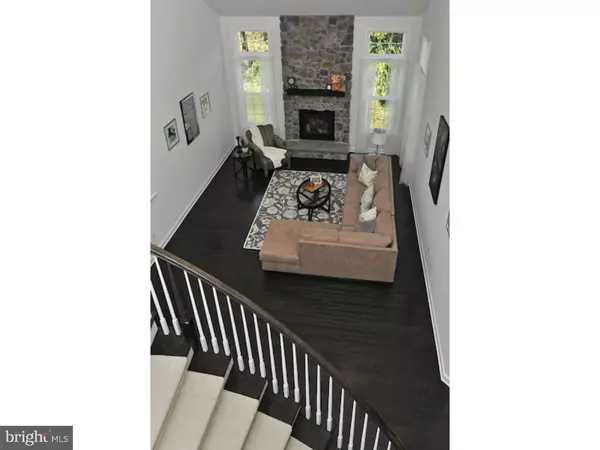$820,000
$854,900
4.1%For more information regarding the value of a property, please contact us for a free consultation.
324 MATTHEWS LN Newtown, PA 18940
5 Beds
5 Baths
4,784 SqFt
Key Details
Sold Price $820,000
Property Type Single Family Home
Sub Type Detached
Listing Status Sold
Purchase Type For Sale
Square Footage 4,784 sqft
Price per Sqft $171
Subdivision Matthews Ridge
MLS Listing ID 1002572177
Sold Date 10/02/15
Style Colonial,Traditional
Bedrooms 5
Full Baths 4
Half Baths 1
HOA Y/N N
Abv Grd Liv Area 4,784
Originating Board TREND
Year Built 2014
Annual Tax Amount $14,112
Tax Year 2015
Lot Size 2.697 Acres
Acres 2.7
Lot Dimensions 343X343
Property Description
Open house this Sunday 7/26 1-3PM! Sleek and sophisticated!! Why wait for a new construction home when this beautiful home is ready to go in this $1 million dollar plus neighborhood!!! New Construction at its finest built by Orleans and located within the award winning Council Rock School District off of Thompson Mill Road. This brand new home has so much to offer at an incredible price. All the "upgrades" you can imagine without the big price tag to go along with it. If you have been shopping for new construction you will understand the value this home has to offer with over $163,000 worth of options. Ideally situated on a 2.70 premium wooded lot with a walk out basement with extra ceiling height. The front of your designer home overlooks nothing but open space which makes this home site very private and special! An incredible morning room off the kitchen with views from both rooms of what can become your private backyard oasis! Already awaiting your outdoor patio furniture is the sizeable maintenance free deck located off the morning room! Bright & elegant describes the classy, timeless kitchen with GE Executive Gourmet appliances and all the latest amenities that a buyer could wish for. The kitchen which is the heart of any home is located beautifully within this home, just perfect for entertaining and family gatherings. The vaulted great room showcases a gas fireplace with stone from floor to ceiling along with a raised hearth. Beautiful moldings adorn the first floor level. High Level Granite countertop finishes the master bath, breakfast bar and kitchen which provide such a lovely contrast to the upgraded cabinetry and hardwood flooring selection. Spectacular staircase is breath taking when you enter the grand foyer from the main door portico entrance which protects your guests from the elements when they arrive at your new home. The open floor plan enhances usability of every room from the study, living room and dining room! This home features five bedrooms upstairs and 4 baths. The master bedroom is masterfully designed with large closets for him and her with the ability to create an "Oprah" closet if so desired! Stylish, affordable and a true classic describe this beauty. Unpack, relax and call this home!
Location
State PA
County Bucks
Area Wrightstown Twp (10153)
Zoning CM
Rooms
Other Rooms Living Room, Dining Room, Primary Bedroom, Bedroom 2, Bedroom 3, Kitchen, Family Room, Bedroom 1, Other
Basement Full
Interior
Interior Features Primary Bath(s), Kitchen - Island, Stain/Lead Glass, Sprinkler System, Stall Shower, Dining Area
Hot Water Propane
Heating Gas, Forced Air
Cooling Central A/C
Flooring Wood, Tile/Brick
Fireplaces Number 1
Fireplaces Type Stone, Gas/Propane
Equipment Cooktop, Oven - Double, Oven - Self Cleaning, Dishwasher
Fireplace Y
Appliance Cooktop, Oven - Double, Oven - Self Cleaning, Dishwasher
Heat Source Natural Gas
Laundry Main Floor
Exterior
Garage Spaces 6.0
Waterfront N
Water Access N
Accessibility None
Parking Type On Street, Driveway, Attached Garage
Attached Garage 3
Total Parking Spaces 6
Garage Y
Building
Story 2
Sewer Community Septic Tank, Private Septic Tank
Water Well
Architectural Style Colonial, Traditional
Level or Stories 2
Additional Building Above Grade
Structure Type Cathedral Ceilings,9'+ Ceilings
New Construction Y
Schools
Elementary Schools Wrightstown
Middle Schools Newtown
High Schools Council Rock High School North
School District Council Rock
Others
HOA Fee Include Sewer
Tax ID 53-012-071-022
Ownership Fee Simple
Acceptable Financing Conventional
Listing Terms Conventional
Financing Conventional
Read Less
Want to know what your home might be worth? Contact us for a FREE valuation!

Our team is ready to help you sell your home for the highest possible price ASAP

Bought with Jill N Doran • Long & Foster Real Estate, Inc.

"My job is to find and attract mastery-based agents to the office, protect the culture, and make sure everyone is happy! "





