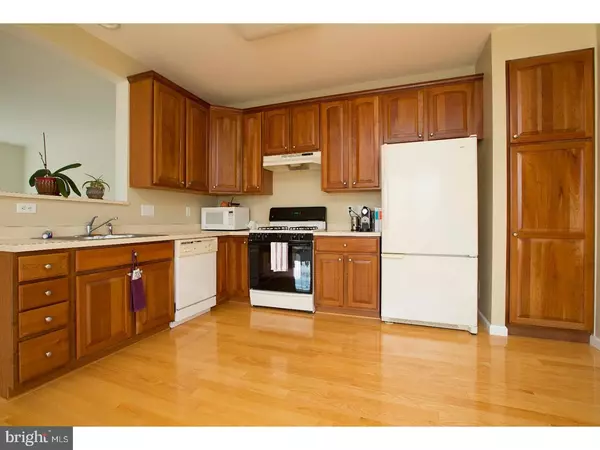$198,000
$199,900
1.0%For more information regarding the value of a property, please contact us for a free consultation.
43 COLTS NECK DR Sicklerville, NJ 08081
3 Beds
4 Baths
2,452 SqFt
Key Details
Sold Price $198,000
Property Type Townhouse
Sub Type End of Row/Townhouse
Listing Status Sold
Purchase Type For Sale
Square Footage 2,452 sqft
Price per Sqft $80
Subdivision Wiltons Corner
MLS Listing ID 1003177371
Sold Date 05/05/17
Style Traditional
Bedrooms 3
Full Baths 2
Half Baths 2
HOA Fees $94/mo
HOA Y/N Y
Abv Grd Liv Area 2,452
Originating Board TREND
Year Built 2004
Annual Tax Amount $6,095
Tax Year 2016
Lot Size 3,000 Sqft
Acres 0.07
Lot Dimensions 30X100
Property Description
Welcome to 43 colts neck dr located in the Wiltons Corner section of Winslow Township. The home is an excellent opportunity to quickly get into a MOVE IN READY home. Come and see the many upgrades featured in this home that help set it apart from all the others. These amenities include but are not limited to an END UNIT, beautiful RED BRICK EXTERIOR, beautiful deck with larger sized yard as well as a stamped concrete patio, outside. Inside on the lower level offered is a unique BUILT IN HOME ENTERTAINMENT CENTER with plenty of room to accommodate a big screen TV, game systems and other electronic gizmos. The room itself is accented with sconce and recessed lighting as well as very attractive finished woodwork. The main floor has an OPEN FLOOR PLAN with plenty of room in the kitchen, sunroom (w/ GAS FIREPLACE), breakfast nook and family room. HARDWOOD FLOORS grace the kitchen, SUNROOM, and nook areas. Also of note in the kitchen, the cabinets are 42'oak finish with an expanded pantry, perfect for additional storage. There are 1/2 baths on the lower and main floors as well as two full baths upstairs. The powder rooms boasts new tile floor and newer fixtures. The master bath too boasts upgraded tile HEATED FLOORS as well as a heated towel rack in addition to shower stall as well as a garden soaking tub! The master bedroom itself boasts a number of important upgrades and features. These include vaulted ceilings, the sitting room bump out that also gives room to a larger bathroom as well as super sized closet. All this packaged into a very spacious 2,452 square foot home!! This is a very attractive offering, set to serve you and your loved ones There is so much more to see and discover!! Come and enjoy this wonderful offering!!
Location
State NJ
County Camden
Area Winslow Twp (20436)
Zoning PC
Rooms
Other Rooms Living Room, Primary Bedroom, Bedroom 2, Kitchen, Family Room, Bedroom 1, Laundry, Other, Attic
Interior
Interior Features Primary Bath(s), Butlers Pantry, Kitchen - Eat-In
Hot Water Natural Gas
Heating Gas, Forced Air
Cooling Central A/C
Flooring Wood, Fully Carpeted, Vinyl, Tile/Brick
Fireplaces Number 1
Fireplaces Type Gas/Propane
Equipment Dishwasher, Refrigerator, Disposal
Fireplace Y
Appliance Dishwasher, Refrigerator, Disposal
Heat Source Natural Gas
Laundry Lower Floor
Exterior
Exterior Feature Deck(s)
Garage Inside Access
Garage Spaces 2.0
Amenities Available Swimming Pool, Tennis Courts, Club House, Tot Lots/Playground
Waterfront N
Water Access N
Roof Type Pitched,Shingle
Accessibility None
Porch Deck(s)
Parking Type Driveway, Attached Garage, Other
Attached Garage 1
Total Parking Spaces 2
Garage Y
Building
Lot Description Level, Open, Front Yard, Rear Yard, SideYard(s)
Story 3+
Foundation Brick/Mortar
Sewer Public Sewer
Water Public
Architectural Style Traditional
Level or Stories 3+
Additional Building Above Grade
Structure Type 9'+ Ceilings
New Construction N
Schools
Middle Schools Winslow Township
High Schools Winslow Township
School District Winslow Township Public Schools
Others
HOA Fee Include Pool(s),Common Area Maintenance,Parking Fee
Senior Community No
Tax ID 36-01103 02-00016
Ownership Fee Simple
Acceptable Financing Conventional, VA, FHA 203(b)
Listing Terms Conventional, VA, FHA 203(b)
Financing Conventional,VA,FHA 203(b)
Read Less
Want to know what your home might be worth? Contact us for a FREE valuation!

Our team is ready to help you sell your home for the highest possible price ASAP

Bought with Karen S Salcedo • Hughes-Riggs Realty, Inc.

"My job is to find and attract mastery-based agents to the office, protect the culture, and make sure everyone is happy! "





