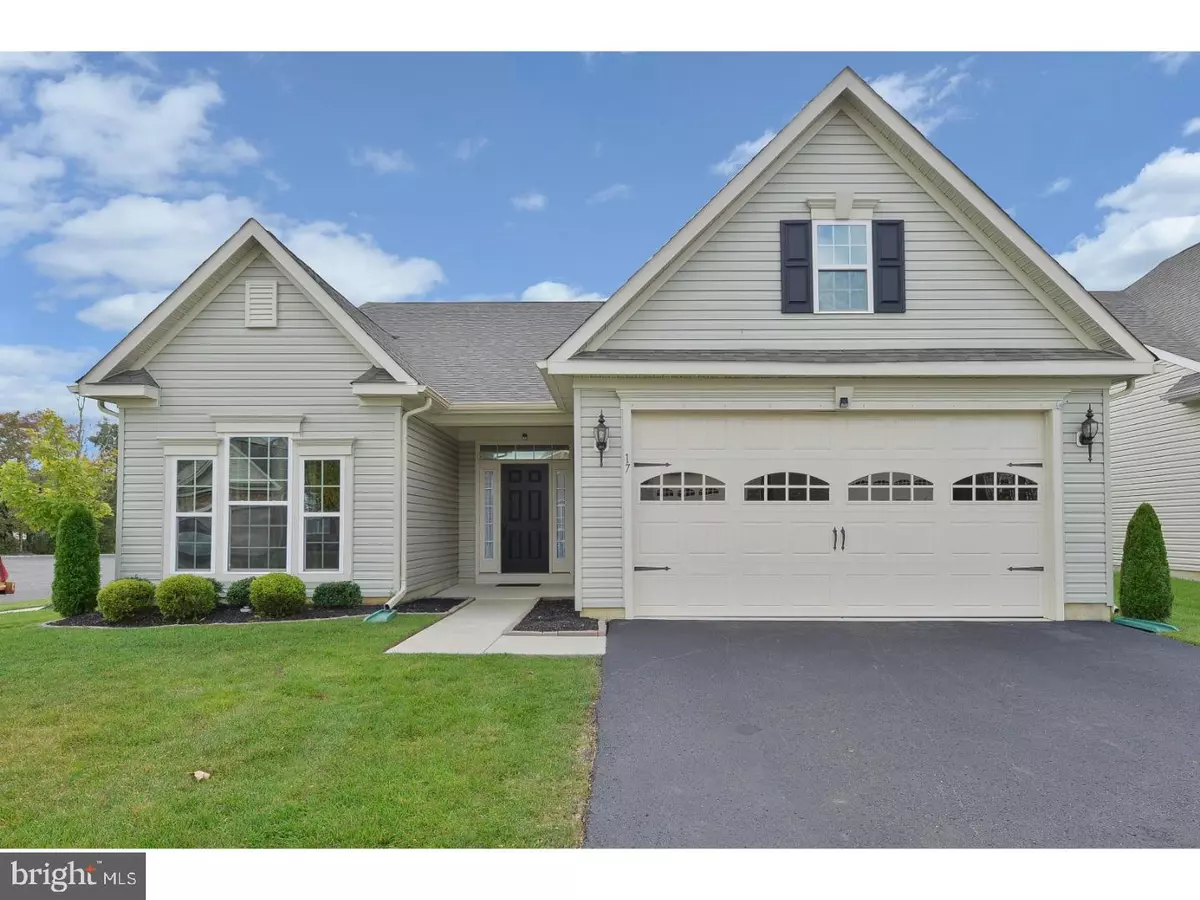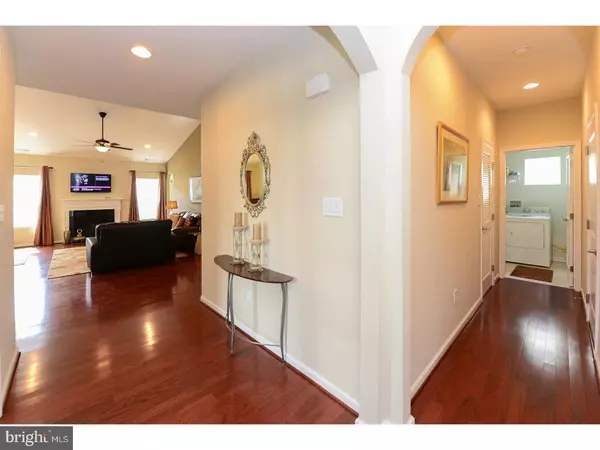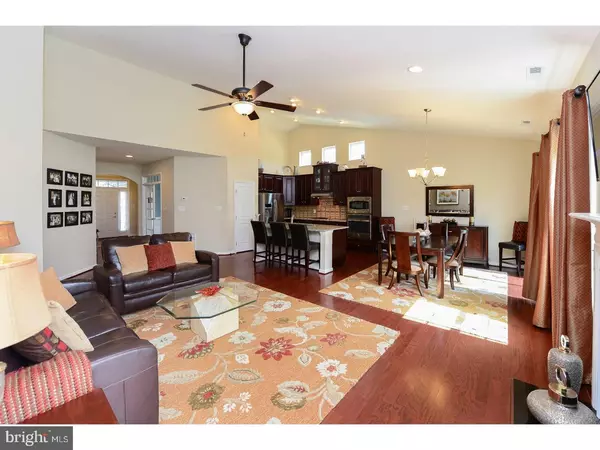$360,000
$359,900
For more information regarding the value of a property, please contact us for a free consultation.
17 ALCOTT WAY Marlton, NJ 08053
3 Beds
2 Baths
1,854 SqFt
Key Details
Sold Price $360,000
Property Type Single Family Home
Sub Type Detached
Listing Status Sold
Purchase Type For Sale
Square Footage 1,854 sqft
Price per Sqft $194
Subdivision Sharps Run
MLS Listing ID 1000923853
Sold Date 11/15/17
Style Traditional
Bedrooms 3
Full Baths 2
HOA Fees $155/mo
HOA Y/N Y
Abv Grd Liv Area 1,854
Originating Board TREND
Year Built 2013
Annual Tax Amount $8,423
Tax Year 2016
Property Description
This gorgeous Ryan built Brentwood model is sophisticated and stylish through and through. Lovely curb appeal in a quiet enclave of 55+ homes, with views of the lush green lawn surrounding you. The home has an inviting exterior and an elegant interior. A custom paver patio with retaining wall offers a great place to entertain and relax. Gleaming hardwood flooring accents the open floor plan which includes high and vaulted ceilings, arched doorways, tray ceilings with double crown molding accents, wainscoting and extensive millwork throughout. The walls are painted in current color trends while beautiful, well placed windows are covered in designer treatments. There's a foyer which leads to the Great Room that is light, bright and warmed by the custom gas fireplace. A Dining Area is large enough to entertain a crowd while the gourmet Kitchen features a center dining island with sink, solid wood cabinetry, granite countertops, custom tiled backsplash & stainless steel appliances that include a combination wall oven, gas cooktop,refrigerator, dishwasher and disposal. There's a Sunroom just off the Family Room area that adds enormous flexibility to the floor plan. The Master is beautiful with a walk in closet and a luxury tiled bath with double stall shower & vanity. Two additional bedrooms have ample closet space and share a well appointed main bathroom. There's a 2 car, front entry garage & attic storage. This active 55+ community provides lawn maintenance, snow removal and common area maintenance. Conveniently located near major highways, close to shopping areas, restaurants, acclaimed healthcare, Philadelphia and the shore points! A great place to call home! Time to enjoy life and leave the work to someone else.
Location
State NJ
County Burlington
Area Evesham Twp (20313)
Zoning RES
Rooms
Other Rooms Living Room, Dining Room, Primary Bedroom, Bedroom 2, Kitchen, Bedroom 1, Sun/Florida Room, Other
Interior
Interior Features Primary Bath(s), Kitchen - Island, Butlers Pantry, Ceiling Fan(s), Attic/House Fan, Central Vacuum, Stall Shower, Breakfast Area
Hot Water Natural Gas
Heating Gas, Forced Air
Cooling Central A/C
Flooring Wood, Tile/Brick
Fireplaces Number 1
Fireplaces Type Gas/Propane
Equipment Cooktop, Oven - Wall, Oven - Double, Oven - Self Cleaning, Dishwasher, Refrigerator, Disposal, Energy Efficient Appliances, Built-In Microwave
Fireplace Y
Window Features Energy Efficient
Appliance Cooktop, Oven - Wall, Oven - Double, Oven - Self Cleaning, Dishwasher, Refrigerator, Disposal, Energy Efficient Appliances, Built-In Microwave
Heat Source Natural Gas
Laundry Main Floor
Exterior
Exterior Feature Patio(s)
Garage Inside Access, Garage Door Opener
Garage Spaces 2.0
Utilities Available Cable TV
Waterfront N
Water Access N
Accessibility None
Porch Patio(s)
Parking Type On Street, Driveway, Attached Garage, Other
Attached Garage 2
Total Parking Spaces 2
Garage Y
Building
Lot Description Corner, Level, Front Yard, Rear Yard, SideYard(s)
Story 1
Sewer Public Sewer
Water Public
Architectural Style Traditional
Level or Stories 1
Additional Building Above Grade
Structure Type Cathedral Ceilings,9'+ Ceilings
New Construction N
Schools
School District Evesham Township
Others
HOA Fee Include Common Area Maintenance,Lawn Maintenance,Snow Removal,Insurance,All Ground Fee,Management
Senior Community Yes
Tax ID 13-00015 14-00034
Ownership Fee Simple
Security Features Security System
Read Less
Want to know what your home might be worth? Contact us for a FREE valuation!

Our team is ready to help you sell your home for the highest possible price ASAP

Bought with Kathleen M Morra • Weichert Realtors - Moorestown

"My job is to find and attract mastery-based agents to the office, protect the culture, and make sure everyone is happy! "





