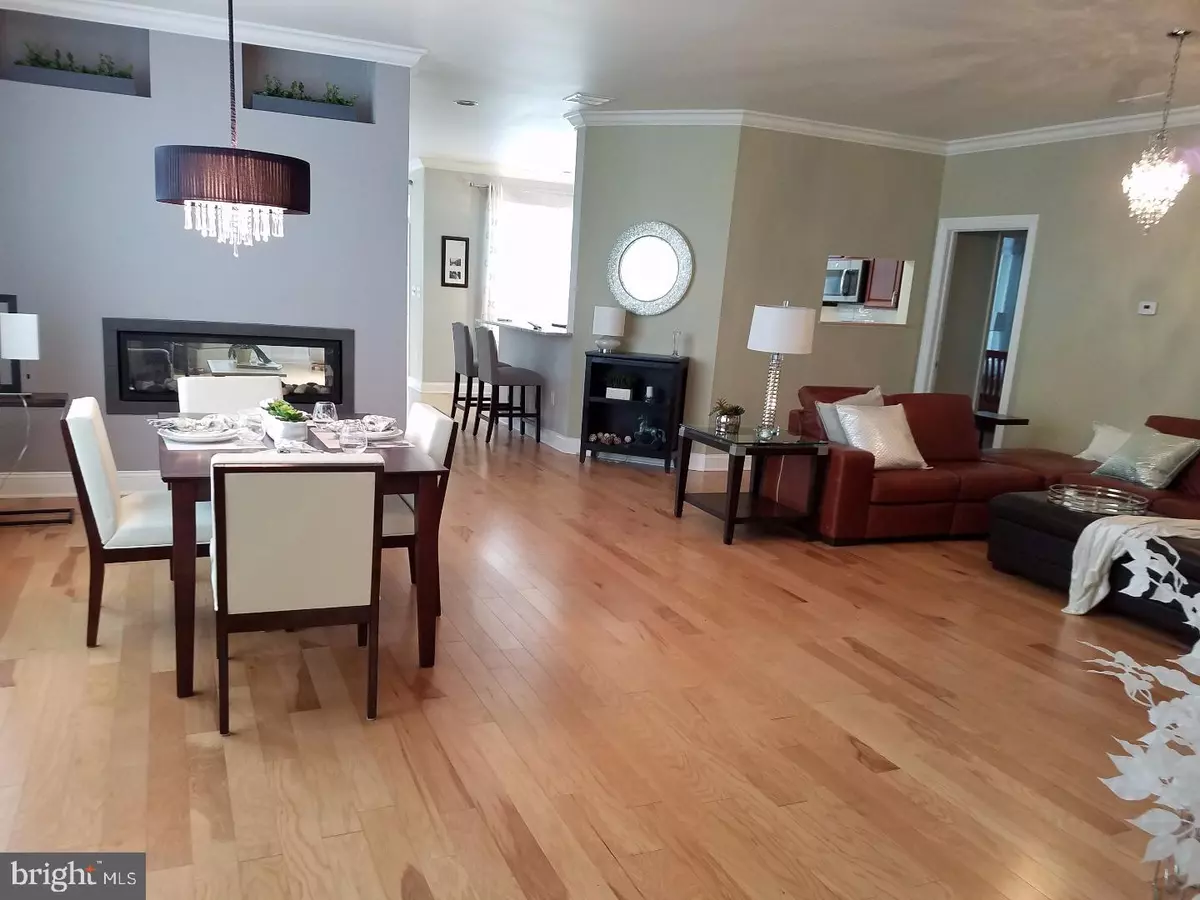$349,900
$349,900
For more information regarding the value of a property, please contact us for a free consultation.
67 VANDEVERE LN Columbus, NJ 08022
3 Beds
2 Baths
2,202 SqFt
Key Details
Sold Price $349,900
Property Type Single Family Home
Sub Type Detached
Listing Status Sold
Purchase Type For Sale
Square Footage 2,202 sqft
Price per Sqft $158
Subdivision Four Seasons
MLS Listing ID 1000077472
Sold Date 08/24/17
Style Ranch/Rambler
Bedrooms 3
Full Baths 2
HOA Fees $239/mo
HOA Y/N Y
Abv Grd Liv Area 2,202
Originating Board TREND
Year Built 2001
Annual Tax Amount $7,758
Tax Year 2016
Lot Size 7,794 Sqft
Acres 0.18
Lot Dimensions 1X1
Property Description
Recently remodeled and refurbished! This beautiful home is located in the premier 55 community of Hovnanian's Four Seasons at Mapleton. The amenities in this community (inside and outside pools, inside hot tub etc.) encourage a resort lifestyle. The home is a 3 bedroom, 2 bath, 2202 sq. ft. open concept home and is truly move in ready. Pride of ownership is evident from the home's curb appeal and new landscape. Inside, the freshly painted walls have a soft but vibrant color scheme which is sophisticated but never boring. The light filled rooms are spacious and inviting. Gleaming hardwood floors have been installed in all the major rooms of the house. These floors are beautiful AND highly functional. The floating hardwood covers TWO subfloors (DMX and cork) which safeguards your joints, ensures warmth and conserves energy. The two sided linear Napoleon natural gas fire place promotes the home's contemporary style. Plenty of counter space in this home's expanded U shape kitchen. A new granite countertop in a modern gray palette complimented by a white subway tile back splash adds relevance to this kitchen. Newer GE appliances in a smudge proof Slate finish add a modern vibe. The separate dinette area and a stooled bar allow for conversation and entertainment while you prepare and serve. Dine next to the fire in the separate dining area; converse and share memories in the large living room; relax in the fireside family room, enjoy a cup of coffee as you watch the sun rise every morning in the home's Eastern facing sun room surrounded by three walls of glass. Dine al fresco in a private back yard not facing any neighboring houses. This home was designed to share and enjoy. Newly added glass pocket doors divide the main quarters from the guest space. The living room, dining room, family and kitchen feature new 5 ?" crown molding and new 6" baseboard. All interior and exterior lighting fixtures are new with two modern ceiling fans in the family area. The large master bedroom features two large his and hers walk in closets. Master bathroom has his and hers vanities with new sinks, stylish Groe faucets and two super spacious mirrored medicine cabinets. Your choice of a walk in shower or a large Jacuzzi soaking tub help to relax and unwind. Storage? This home has large closets in every room. This residence comes complete with a 2 car garage and 10' X 17' storage loft easily accessible by a standard stair case.
Location
State NJ
County Burlington
Area Mansfield Twp (20318)
Zoning R-1
Direction Southeast
Rooms
Other Rooms Living Room, Dining Room, Primary Bedroom, Bedroom 2, Kitchen, Family Room, Bedroom 1, Other, Attic
Interior
Interior Features Primary Bath(s), Butlers Pantry, Ceiling Fan(s), Attic/House Fan, Stall Shower, Breakfast Area
Hot Water Natural Gas
Heating Gas, Forced Air
Cooling Central A/C
Flooring Wood, Vinyl, Tile/Brick
Fireplaces Number 1
Fireplaces Type Gas/Propane
Fireplace Y
Window Features Bay/Bow
Heat Source Natural Gas
Laundry Main Floor
Exterior
Exterior Feature Porch(es)
Garage Inside Access, Garage Door Opener
Garage Spaces 4.0
Utilities Available Cable TV
Amenities Available Swimming Pool, Tennis Courts, Club House
Waterfront N
Water Access N
Roof Type Pitched,Shingle
Accessibility None
Porch Porch(es)
Parking Type On Street, Driveway, Attached Garage, Other
Attached Garage 2
Total Parking Spaces 4
Garage Y
Building
Lot Description Level, Front Yard, Rear Yard, SideYard(s)
Story 1
Foundation Slab
Sewer Public Sewer
Water Public
Architectural Style Ranch/Rambler
Level or Stories 1
Additional Building Above Grade
Structure Type 9'+ Ceilings
New Construction N
Schools
School District Northern Burlington Count Schools
Others
Pets Allowed Y
HOA Fee Include Pool(s),Common Area Maintenance,Lawn Maintenance,Snow Removal,Health Club
Senior Community Yes
Tax ID 18-00023 04-00013
Ownership Fee Simple
Pets Description Case by Case Basis
Read Less
Want to know what your home might be worth? Contact us for a FREE valuation!

Our team is ready to help you sell your home for the highest possible price ASAP

Bought with Martha A Spurlock • Weidel Realtors-Bordentown

"My job is to find and attract mastery-based agents to the office, protect the culture, and make sure everyone is happy! "





