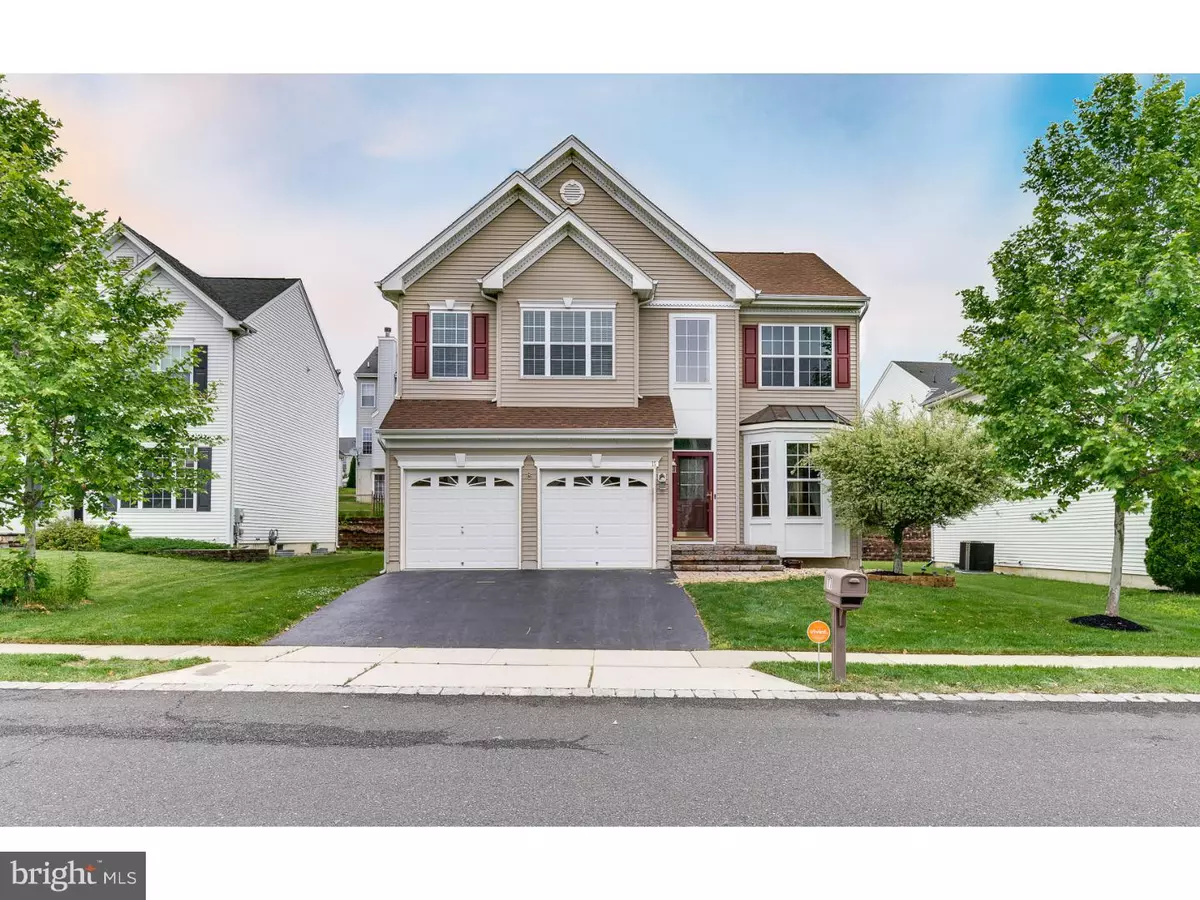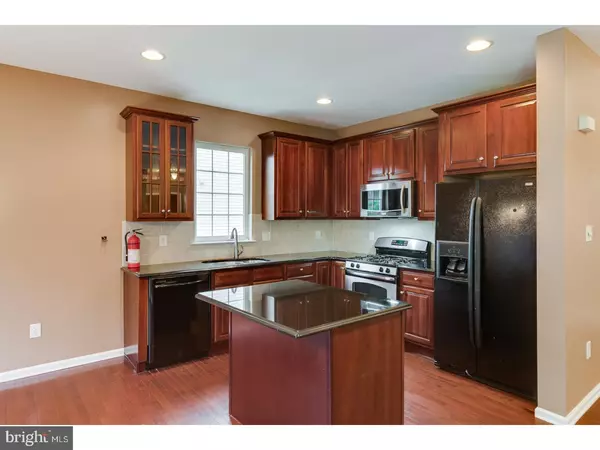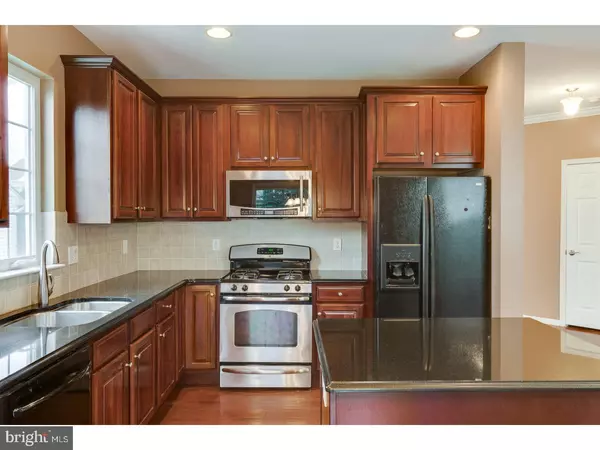$370,000
$369,500
0.1%For more information regarding the value of a property, please contact us for a free consultation.
11 SENECA LN Bordentown, NJ 08505
5 Beds
3 Baths
2,406 SqFt
Key Details
Sold Price $370,000
Property Type Single Family Home
Sub Type Detached
Listing Status Sold
Purchase Type For Sale
Square Footage 2,406 sqft
Price per Sqft $153
Subdivision Grande At Crystal
MLS Listing ID 1000075832
Sold Date 08/17/17
Style Colonial
Bedrooms 5
Full Baths 2
Half Baths 1
HOA Fees $70/mo
HOA Y/N Y
Abv Grd Liv Area 2,406
Originating Board TREND
Year Built 2005
Annual Tax Amount $9,223
Tax Year 2016
Lot Size 6,098 Sqft
Acres 0.14
Property Description
Exceptionally rare, the largest Crescent Model in Grande at Crystal Lake. Customized with 5 bedrooms, 2 baths, 3 walk in closets and a full basement. Beautifully appointed with cherry hard woods and nine foot ceilings on the first floor, bow windows in the living room and dining room add drama and light. Open floor plan allows for ease of entertaining, the kitchen has cherry cabinets, granite counters, center island and stainless appliances and double sink, open to the family room with plenty of windows for natural light and a gas fireplace for chilly nights. Sliders leading to trex decking off the kitchen allows for easy entertaining year round. First floor laundry room off the 2 car garage and powder room with pedestal sink. Second floor baths all boast upgraded tile and cherry cabinets. Master suite with tray ceilings, luxurious bath with cherry cabinets, double vanity, upgraded tile shower and whirlpool tub. Ceiling fans in every bedroom. Entire home has been freshly painted and professionally landscaped. Brand new screens have been added throughout the home. Move in ready and will not last long! Professional photos coming soon!
Location
State NJ
County Burlington
Area Bordentown Twp (20304)
Zoning RES
Rooms
Other Rooms Living Room, Dining Room, Primary Bedroom, Bedroom 2, Bedroom 3, Kitchen, Family Room, Bedroom 1, Laundry, Other, Attic
Basement Full, Unfinished
Interior
Interior Features Primary Bath(s), Kitchen - Island, Ceiling Fan(s), WhirlPool/HotTub, Kitchen - Eat-In
Hot Water Natural Gas
Heating Gas, Forced Air
Cooling Central A/C
Flooring Wood, Fully Carpeted, Tile/Brick
Fireplaces Number 1
Fireplaces Type Gas/Propane
Equipment Built-In Range, Oven - Self Cleaning, Dishwasher
Fireplace Y
Appliance Built-In Range, Oven - Self Cleaning, Dishwasher
Heat Source Natural Gas
Laundry Main Floor
Exterior
Exterior Feature Deck(s)
Garage Spaces 4.0
Utilities Available Cable TV
Amenities Available Swimming Pool, Tennis Courts
Waterfront N
Water Access N
Roof Type Pitched
Accessibility None
Porch Deck(s)
Parking Type Attached Garage
Attached Garage 2
Total Parking Spaces 4
Garage Y
Building
Lot Description Level
Story 2
Foundation Concrete Perimeter
Sewer Public Sewer
Water Public
Architectural Style Colonial
Level or Stories 2
Additional Building Above Grade
Structure Type 9'+ Ceilings
New Construction N
Schools
High Schools Bordentown Regional
School District Bordentown Regional School District
Others
Pets Allowed Y
HOA Fee Include Pool(s),Common Area Maintenance
Senior Community No
Tax ID 04-00138 05-00009
Ownership Fee Simple
Security Features Security System
Acceptable Financing Conventional, VA, FHA 203(b)
Listing Terms Conventional, VA, FHA 203(b)
Financing Conventional,VA,FHA 203(b)
Pets Description Case by Case Basis
Read Less
Want to know what your home might be worth? Contact us for a FREE valuation!

Our team is ready to help you sell your home for the highest possible price ASAP

Bought with James Traynham • Smires & Associates

"My job is to find and attract mastery-based agents to the office, protect the culture, and make sure everyone is happy! "





