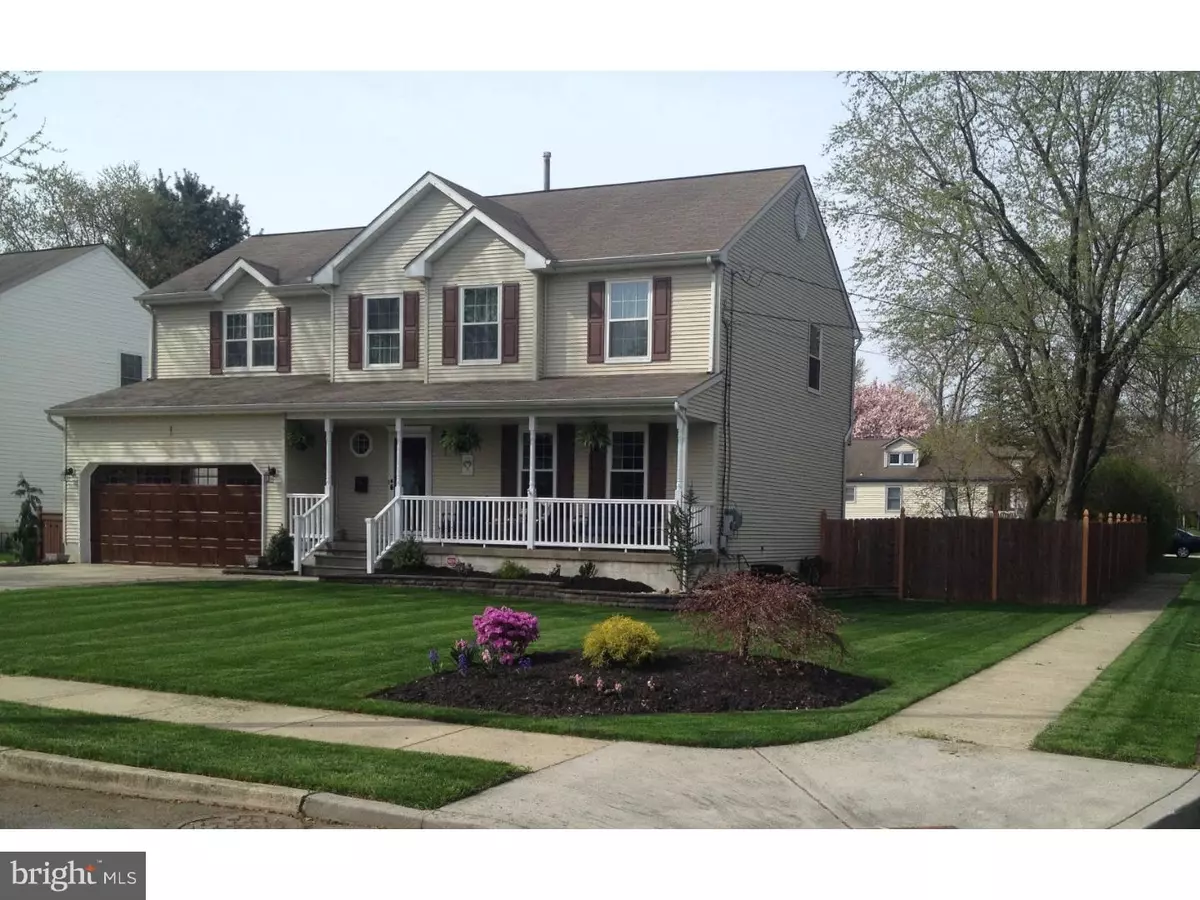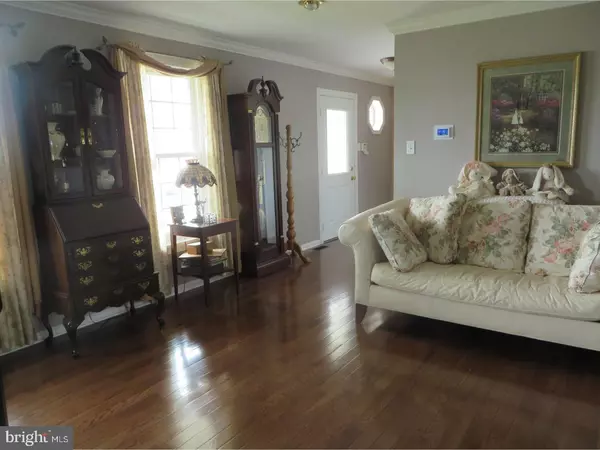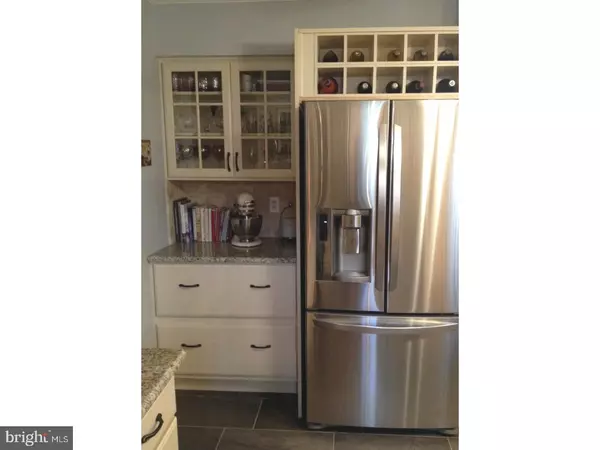$317,100
$329,900
3.9%For more information regarding the value of a property, please contact us for a free consultation.
524 GLENDALE AVE Maple Shade, NJ 08052
4 Beds
3 Baths
3,232 SqFt
Key Details
Sold Price $317,100
Property Type Single Family Home
Sub Type Detached
Listing Status Sold
Purchase Type For Sale
Square Footage 3,232 sqft
Price per Sqft $98
Subdivision None Available
MLS Listing ID 1000072516
Sold Date 05/31/17
Style Colonial
Bedrooms 4
Full Baths 2
Half Baths 1
HOA Y/N N
Abv Grd Liv Area 2,232
Originating Board TREND
Year Built 1999
Annual Tax Amount $8,946
Tax Year 2016
Lot Size 7,750 Sqft
Acres 0.18
Lot Dimensions 62X125
Property Description
Absolutely stunning newly remodeled and well maintained home. No expense spared.4 bedrooms & 2.5 baths. Numerous amenities. Beautifully landscaped with hardscape gardens. Corner lot with great curb appeal. Enter through the open front porch with new composite material spindled railing. Newer leaded glass and storm doors open into a large foyer with that flows into formal living and dining rooms- all with hardwood flooring, crown moldings and dining room with wainscoting. Beautiful custom designed chefs kitchen with lots of top of the line off white cabinetry with soft close drawers, some glass accent panels. wine rack, pantry, ceramic tiled flooring. All top of the line stainless steel appliances including a 5 burner gas stove. All granite counter tops with tumbled marble back splash. T-shaped island breakfast bar Island. Additional built ion cabinet areas in breakfast area. Absolutely gorgeous family room with cathedral pine wood ceiling, pre wired for surround sound speakers, ceiling fan, gas fireplace with wood mantel, hardwood flooring. French sliding doors w/retractable screens top deck, patio and magnificent yard. Cedar privacy fenced rear yard with vinyl in ground heated pool. stamped concrete patio, Jacuzzi, large shed- awesome yard! Laundry room, powder room and over sided 2 car garage with carriage style Hunter garage door wit 2 openers- Steele construction. French door to basement. Mostly finished, newer high efficiency HVAC & HWH(2013). Large game room(22 x 23) with Berber wall to wall carpeting and chair rail,. Utility/heater room. Walk out entrance to rear yard. Second floor amenities include- Huge sumptuous Master en suite with accent pillars to sitting room area and private gas fireplace. Large Master bath totally updated- tub/surround, vanity, fixtures, designer ceramic tiled flooring. A full wall of closets. # additional good sized bedrooms all with ample closet space, w/w carpeting, neutral walls. Full hall remodeled bathroom. Full attic with pull down stairs. All newer high end windows t/o, ceiling fans in every room. 6 panel doors throughout. Complete micro watering system in all gardens & vegetation. A must se to believe your eyes!!! Show and sell!!
Location
State NJ
County Burlington
Area Maple Shade Twp (20319)
Zoning RESID
Rooms
Other Rooms Living Room, Dining Room, Primary Bedroom, Bedroom 2, Bedroom 3, Kitchen, Family Room, Bedroom 1, Laundry, Other, Attic
Basement Full, Outside Entrance, Drainage System
Interior
Interior Features Primary Bath(s), Kitchen - Island, Butlers Pantry, Ceiling Fan(s), Attic/House Fan, Stain/Lead Glass, Dining Area
Hot Water Oil
Heating Gas, Forced Air
Cooling Central A/C
Flooring Wood, Fully Carpeted, Tile/Brick
Fireplaces Number 2
Fireplaces Type Gas/Propane
Equipment Built-In Range, Oven - Self Cleaning, Dishwasher, Built-In Microwave
Fireplace Y
Window Features Energy Efficient,Replacement
Appliance Built-In Range, Oven - Self Cleaning, Dishwasher, Built-In Microwave
Heat Source Natural Gas
Laundry Main Floor
Exterior
Exterior Feature Deck(s), Patio(s), Porch(es)
Garage Inside Access, Garage Door Opener, Oversized
Garage Spaces 5.0
Fence Other
Pool In Ground
Utilities Available Cable TV
Waterfront N
Water Access N
Roof Type Pitched,Shingle
Accessibility None
Porch Deck(s), Patio(s), Porch(es)
Parking Type Driveway, Attached Garage, Other
Attached Garage 2
Total Parking Spaces 5
Garage Y
Building
Lot Description Corner, Level, Sloping, Open, Front Yard, Rear Yard
Story 2
Foundation Brick/Mortar
Sewer Public Sewer
Water Public
Architectural Style Colonial
Level or Stories 2
Additional Building Above Grade, Below Grade
Structure Type Cathedral Ceilings,9'+ Ceilings
New Construction N
Schools
Elementary Schools Maude Wilkins
Middle Schools Ralph J. Steinhauer
High Schools Maple Shade
School District Maple Shade Township Public Schools
Others
Senior Community No
Tax ID 19-00031-00001 02
Ownership Fee Simple
Security Features Security System
Acceptable Financing Conventional, VA, FHA 203(b)
Listing Terms Conventional, VA, FHA 203(b)
Financing Conventional,VA,FHA 203(b)
Read Less
Want to know what your home might be worth? Contact us for a FREE valuation!

Our team is ready to help you sell your home for the highest possible price ASAP

Bought with Janet Mancuso • Peze & Associates

"My job is to find and attract mastery-based agents to the office, protect the culture, and make sure everyone is happy! "





