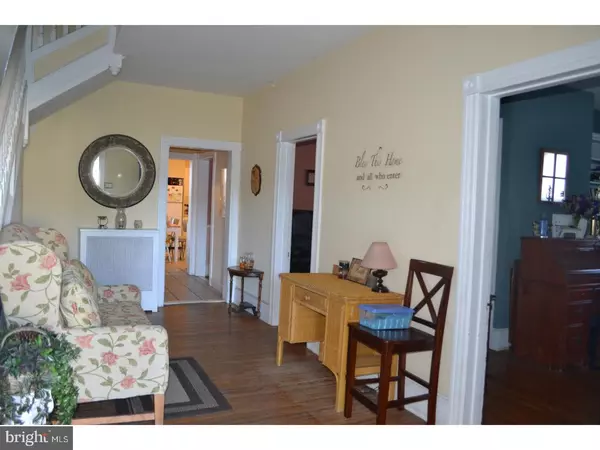$108,000
$120,000
10.0%For more information regarding the value of a property, please contact us for a free consultation.
15 W COCHRAN ST Middletown, DE 19709
4 Beds
3 Baths
2,550 SqFt
Key Details
Sold Price $108,000
Property Type Single Family Home
Sub Type Detached
Listing Status Sold
Purchase Type For Sale
Square Footage 2,550 sqft
Price per Sqft $42
Subdivision None Available
MLS Listing ID 1000061328
Sold Date 07/07/17
Style Victorian
Bedrooms 4
Full Baths 2
Half Baths 1
HOA Y/N N
Abv Grd Liv Area 2,550
Originating Board TREND
Year Built 1921
Annual Tax Amount $1,336
Tax Year 2016
Lot Size 0.360 Acres
Acres 0.36
Lot Dimensions 109X145
Property Description
This charming Victorian home resides in the heart of Middletown and has so much to offer. What a pleasure it would be to restore this 4 bed, 2.bth home on .36 acres and be able to walk to the charming town to dine, shop, attend a show or enjoy the spa. Sit on your front and side porch and enjoy chatting with friends or family. Lovely design with large entrance hall and amazing staircase. Living room, dining and family room with beautiful window bays allowing for lots of natural light to shine through. Amazing wood work, walk up attic, gorgeous. Restore the old and add a modern touch. Great home for an FHA 203k renovation loan or cash only, as I am already am imagining the possibilities. Property being sold is a Short Sale. Third Party processor required (see disclosures). All offers and Home is being sold as-is with no warranties expressed or implied. Home inspection is for informational purposes only.
Location
State DE
County New Castle
Area South Of The Canal (30907)
Zoning R-1
Rooms
Other Rooms Living Room, Dining Room, Primary Bedroom, Bedroom 2, Bedroom 3, Kitchen, Family Room, Bedroom 1, Laundry, Attic
Basement Full, Unfinished
Interior
Interior Features Butlers Pantry, Ceiling Fan(s), Kitchen - Eat-In
Hot Water Electric
Heating Oil, Forced Air
Cooling Wall Unit
Flooring Wood, Tile/Brick
Equipment Oven - Self Cleaning, Dishwasher
Fireplace N
Appliance Oven - Self Cleaning, Dishwasher
Heat Source Oil
Laundry Main Floor
Exterior
Exterior Feature Porch(es)
Utilities Available Cable TV
Waterfront N
Water Access N
Roof Type Pitched,Shingle
Accessibility None
Porch Porch(es)
Parking Type None
Garage N
Building
Story 2
Sewer Public Sewer
Water Public
Architectural Style Victorian
Level or Stories 2
Additional Building Above Grade
New Construction N
Schools
School District Appoquinimink
Others
Senior Community No
Tax ID 23-008.00-038
Ownership Fee Simple
Acceptable Financing FHA 203(k)
Listing Terms FHA 203(k)
Financing FHA 203(k)
Special Listing Condition Short Sale
Read Less
Want to know what your home might be worth? Contact us for a FREE valuation!

Our team is ready to help you sell your home for the highest possible price ASAP

Bought with John W. Ford • RE/MAX Associates-Hockessin

"My job is to find and attract mastery-based agents to the office, protect the culture, and make sure everyone is happy! "





