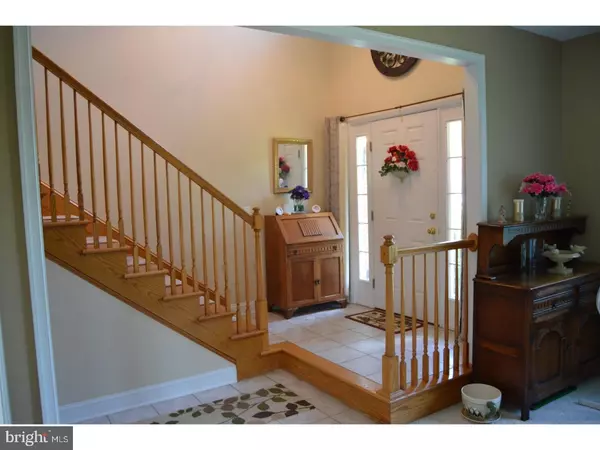$265,000
$269,900
1.8%For more information regarding the value of a property, please contact us for a free consultation.
98 BLACK WOLF CT Magnolia, DE 19962
4 Beds
3 Baths
2,449 SqFt
Key Details
Sold Price $265,000
Property Type Single Family Home
Sub Type Detached
Listing Status Sold
Purchase Type For Sale
Square Footage 2,449 sqft
Price per Sqft $108
Subdivision Hunters Ridge
MLS Listing ID 1000057518
Sold Date 08/31/17
Style Contemporary
Bedrooms 4
Full Baths 2
Half Baths 1
HOA Fees $16/ann
HOA Y/N Y
Abv Grd Liv Area 2,449
Originating Board TREND
Year Built 2002
Annual Tax Amount $1,342
Tax Year 2016
Lot Size 9,757 Sqft
Acres 0.64
Lot Dimensions 53X183
Property Description
Welcome to Hunters Ridge, a sought after neighborhood in Magnolia Delaware. Located in a cul-de-sac is this beautiful 4 bedroom, 2.5 bathroom home. 9' Ceilings throughout the entire main floor only magnifies this expansive, open layout. This house is move in ready in a very mature, well established neighborhood. Comes with a 2-car attached garage, perfect for parking your vehicles and still has enough room for a workshop! The backyard oasis starts on the porch covered by a retractable awning and allows you to unwind in the privacy created by mature trees while watching the horses gallop in the rear neighbors property. If adding a little something extra is in your cards, then the unfinished basement is there for your imaginations taking. This gem is truly a steal and won't last long, so don't hesitate.
Location
State DE
County Kent
Area Caesar Rodney (30803)
Zoning AC
Rooms
Other Rooms Living Room, Dining Room, Primary Bedroom, Bedroom 2, Bedroom 3, Kitchen, Family Room, Bedroom 1, Laundry, Attic
Basement Full, Unfinished
Interior
Interior Features Primary Bath(s), Kitchen - Island, Butlers Pantry, Ceiling Fan(s), Stove - Wood, Kitchen - Eat-In
Hot Water Electric
Heating Propane, Forced Air
Cooling Central A/C
Flooring Wood, Fully Carpeted, Vinyl
Fireplaces Number 1
Fireplace Y
Heat Source Bottled Gas/Propane
Laundry Main Floor
Exterior
Exterior Feature Deck(s)
Garage Spaces 5.0
Utilities Available Cable TV
Waterfront N
Water Access N
Roof Type Pitched,Shingle
Accessibility None
Porch Deck(s)
Parking Type Driveway, Attached Garage
Attached Garage 2
Total Parking Spaces 5
Garage Y
Building
Lot Description Cul-de-sac
Story 2
Foundation Concrete Perimeter
Sewer On Site Septic
Water Public
Architectural Style Contemporary
Level or Stories 2
Additional Building Above Grade
Structure Type 9'+ Ceilings,High
New Construction N
Schools
Elementary Schools W.B. Simpson
School District Caesar Rodney
Others
Senior Community No
Tax ID SM-00-11204-03-2100-000
Ownership Fee Simple
Acceptable Financing Conventional, VA, FHA 203(k), USDA
Listing Terms Conventional, VA, FHA 203(k), USDA
Financing Conventional,VA,FHA 203(k),USDA
Read Less
Want to know what your home might be worth? Contact us for a FREE valuation!

Our team is ready to help you sell your home for the highest possible price ASAP

Bought with Andy Whitescarver • RE/MAX Horizons

"My job is to find and attract mastery-based agents to the office, protect the culture, and make sure everyone is happy! "





