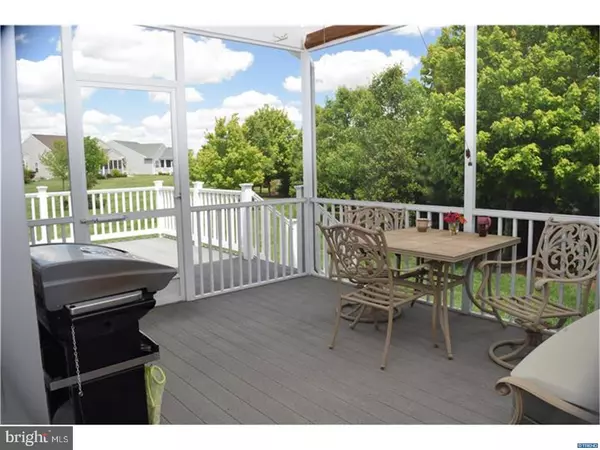$325,000
$337,500
3.7%For more information regarding the value of a property, please contact us for a free consultation.
99 SAHALEE CT Magnolia, DE 19962
4 Beds
3 Baths
2,685 SqFt
Key Details
Sold Price $325,000
Property Type Single Family Home
Sub Type Detached
Listing Status Sold
Purchase Type For Sale
Square Footage 2,685 sqft
Price per Sqft $121
Subdivision Champions Club
MLS Listing ID 1000056062
Sold Date 06/28/17
Style Contemporary
Bedrooms 4
Full Baths 3
HOA Fees $193/mo
HOA Y/N Y
Abv Grd Liv Area 2,685
Originating Board TREND
Year Built 2007
Annual Tax Amount $1,057
Tax Year 2016
Lot Size 0.310 Acres
Acres 0.31
Lot Dimensions VARIES PIE-SHAPED
Property Description
Welcome Home to your new residence and lifestyle at Champions Club, a 55+ Community. One Floor living with 3-bedrooms and two full bathrooms and all of the conveniences you desire on main level plus additional space upstairs for Flexible Minded Individuals. Who needs a basement when you can convert your upper level 25x11 4th-bedroom into a SKYBASEMENT and still have room for additional guests in the adjacent loft area with a full bathroom. Maybe even a Rec-Room or divide the space for multiple uses. Entertain family and friends or rattle around the spacious open floor plan by yourself with so many nice rooms to enjoy. Happy meals and goodies to die for from your stainless steel appliances including electric double-oven, gas cooktop with plenty of counter space to spread out for your culinary creations. Enjoy your creative results in your formal dining room, breakfast bar, window seat and did I mention a real Sunny-Sunroom. Invite your old friends along with the new friends you are sure to meet at the community clubhouse, pool, tennis courts, jogging, walking or riding your bike to enjoy relaxing breezes in the screened porch and cookouts on the maintenance free deck both overlooking mature landscaping and open space. When you are ready to unwind just kick off your shoes and relax by the fireplace. You'll look forward to retiring for the evening in your owner's suite featuring a tray ceiling with full shower bath accommodations. Enjoy a well maintained attractive home with quality adornments featuring decorative trim, ceramic tile, deep hardwood, rich cabinetry, ceiling fans, central vacuum, laundry tub, double garage and a conditioned crawl space. So, no hype just a nice house ready for you to visit and purchase with no waiting time for new construction. No more fussing with the weather and grounds as your monthly fee includes snow removal and lawn maintenance. Save your back for trips to easy access Philadelphia, Baltimore, Annapolis, Washington DC, New York and Oh Yeah, I almost forgot, Delaware and Maryland Beaches. Make an appointment to judge for yourself. You'll be glad you did.
Location
State DE
County Kent
Area Caesar Rodney (30803)
Zoning AC
Rooms
Other Rooms Living Room, Dining Room, Primary Bedroom, Bedroom 2, Bedroom 3, Kitchen, Bedroom 1, Laundry, Other, Attic
Interior
Interior Features Primary Bath(s), Butlers Pantry, Ceiling Fan(s), Stain/Lead Glass, Central Vacuum, Sprinkler System, Stall Shower, Breakfast Area
Hot Water Electric
Heating Gas, Forced Air
Cooling Central A/C
Flooring Wood, Fully Carpeted, Vinyl, Tile/Brick
Fireplaces Number 1
Fireplaces Type Gas/Propane
Equipment Cooktop, Oven - Wall, Oven - Double, Dishwasher, Disposal, Built-In Microwave
Fireplace Y
Window Features Bay/Bow
Appliance Cooktop, Oven - Wall, Oven - Double, Dishwasher, Disposal, Built-In Microwave
Heat Source Natural Gas
Laundry Main Floor
Exterior
Exterior Feature Deck(s), Porch(es)
Garage Inside Access
Garage Spaces 4.0
Utilities Available Cable TV
Amenities Available Swimming Pool, Tennis Courts, Club House, Tot Lots/Playground
Waterfront N
Water Access N
Roof Type Pitched,Shingle
Accessibility None
Porch Deck(s), Porch(es)
Parking Type Attached Garage, Other
Attached Garage 2
Total Parking Spaces 4
Garage Y
Building
Lot Description Cul-de-sac, Level, Sloping, Front Yard, Rear Yard, SideYard(s)
Story 2
Foundation Concrete Perimeter
Sewer Public Sewer
Water Public
Architectural Style Contemporary
Level or Stories 2
Additional Building Above Grade
Structure Type Cathedral Ceilings,9'+ Ceilings
New Construction N
Schools
Elementary Schools W.B. Simpson
High Schools Caesar Rodney
School District Caesar Rodney
Others
HOA Fee Include Pool(s),Common Area Maintenance,Ext Bldg Maint,Lawn Maintenance,Snow Removal,Health Club,Management
Senior Community Yes
Tax ID 7-00-10503-04-2800-00001
Ownership Fee Simple
Acceptable Financing Conventional, VA
Listing Terms Conventional, VA
Financing Conventional,VA
Read Less
Want to know what your home might be worth? Contact us for a FREE valuation!

Our team is ready to help you sell your home for the highest possible price ASAP

Bought with Susan Hastings • Patterson-Schwartz-Dover

"My job is to find and attract mastery-based agents to the office, protect the culture, and make sure everyone is happy! "





