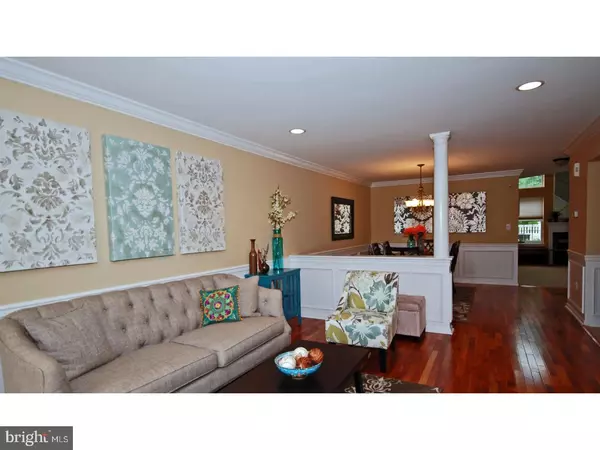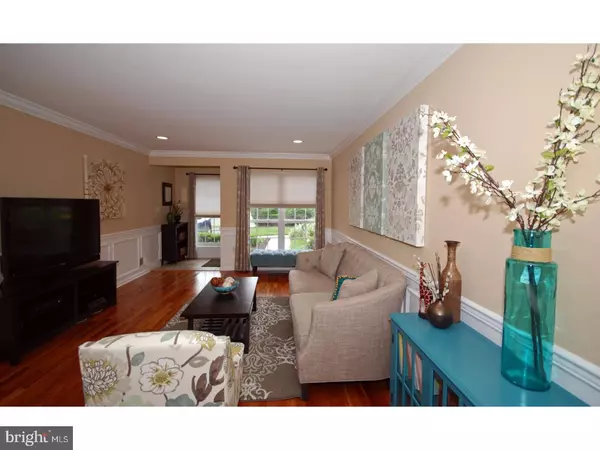$364,500
$369,000
1.2%For more information regarding the value of a property, please contact us for a free consultation.
1004 PEBBLE CREEK CT Pennington, NJ 08534
3 Beds
3 Baths
1,908 SqFt
Key Details
Sold Price $364,500
Property Type Townhouse
Sub Type Interior Row/Townhouse
Listing Status Sold
Purchase Type For Sale
Square Footage 1,908 sqft
Price per Sqft $191
Subdivision Brandon Farms
MLS Listing ID 1000043836
Sold Date 08/14/17
Style Colonial
Bedrooms 3
Full Baths 2
Half Baths 1
HOA Fees $299/mo
HOA Y/N Y
Abv Grd Liv Area 1,908
Originating Board TREND
Year Built 1994
Annual Tax Amount $8,527
Tax Year 2016
Lot Dimensions 0X0
Property Description
Pictures coming later today. Former builders 1908 model with updated finishes and systems throughout. Kitchen has granite counter tops and Stainless Steel appliances. Living room/dining room with cherry wood flooring, recessed lights, custom ceramic tile and fireplace with custom mantel, updated with chair rail/wainscoting. Newer Pella sliding glass doors lead to full stamped concrete patio. Remodeled hall bath, newer ceiling fan, mini blinds and matching light package, upgraded with chairrail/wainscotting in livingroom and dining room. Guest bath updated featuring granite counter. Newer carpets FR, stairs and entire 2nd floor in 2011. NEWER A/C and Heat. Located at the end of a cul-de-sac. Attached garage and parking for two cars in driveway and plenty of additional parking. Easy access to I-95, 10 minutes to Hamilton Train Station. Showings start Saturday June 3 at open house 1:00 pm to 4:00 pm. Open house Sunday as well.
Location
State NJ
County Mercer
Area Hopewell Twp (21106)
Zoning R-5
Rooms
Other Rooms Living Room, Dining Room, Primary Bedroom, Bedroom 2, Kitchen, Family Room, Bedroom 1
Interior
Interior Features Kitchen - Eat-In
Hot Water Natural Gas
Heating Gas
Cooling Central A/C
Fireplaces Number 1
Fireplace Y
Heat Source Natural Gas
Laundry Upper Floor
Exterior
Garage Spaces 3.0
Amenities Available Swimming Pool
Waterfront N
Water Access N
Accessibility None
Total Parking Spaces 3
Garage N
Building
Story 2
Sewer Public Sewer
Water Public
Architectural Style Colonial
Level or Stories 2
Additional Building Above Grade
New Construction N
Schools
School District Hopewell Valley Regional Schools
Others
HOA Fee Include Pool(s)
Senior Community No
Tax ID 06-00078 19-00013-C60
Ownership Condominium
Read Less
Want to know what your home might be worth? Contact us for a FREE valuation!

Our team is ready to help you sell your home for the highest possible price ASAP

Bought with Vanessa C Shives • Callaway Henderson Sotheby's Int'l-Princeton

"My job is to find and attract mastery-based agents to the office, protect the culture, and make sure everyone is happy! "





