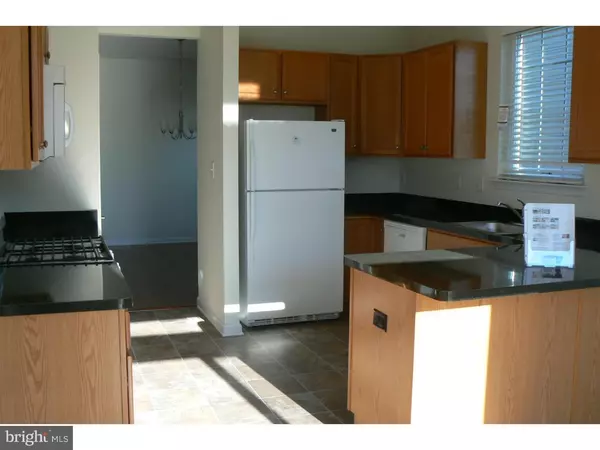$262,500
$264,900
0.9%For more information regarding the value of a property, please contact us for a free consultation.
86 CHERRY HILL RD Magnolia, DE 19962
3 Beds
2 Baths
1,898 SqFt
Key Details
Sold Price $262,500
Property Type Single Family Home
Sub Type Detached
Listing Status Sold
Purchase Type For Sale
Square Footage 1,898 sqft
Price per Sqft $138
Subdivision Champions Club
MLS Listing ID 1003964093
Sold Date 08/02/17
Style Contemporary,Ranch/Rambler
Bedrooms 3
Full Baths 2
HOA Fees $193/mo
HOA Y/N Y
Abv Grd Liv Area 1,898
Originating Board TREND
Year Built 2013
Annual Tax Amount $921
Tax Year 2016
Lot Size 7,500 Sqft
Acres 0.17
Lot Dimensions 62X120
Property Description
R-9405 New Price Folks! $45,000 below cost to build this Doral home. Like new never occupied in popular Champions Club 55+ community. You're getting hardwood floors & more at no cost. Neutral throughout. Out of state owner never moved in due to health issues. 9ft ceiling, hardwood floors in LR, DR, Foyer & Hall, plush bedroom carpeting, master shower bath, walk-in closet. Large dining room + open breakfast nook/living rm. design. Two car garage with remote entry. Inside walk down concrete floor crawl space. Established landscaping. Active community with pool, tennis ct., bocci ball, gym, card room, large sitting room with fireplace & use of kitchen for parties. Home has 2"x6" walls, 30 yr. arch. shingles, 14 seer ac, slider in breakfast nook, custom blinds throughout, Maytag Appls & and gas range. HOA fee covers lawn maintenance & ext.home repairs, club house use & snow removal. Friendly active community close to DAFB, Rt. 1 north/south, and all the amenities & cultural events in Delaware's capital city,Dover. Enjoy Delaware's low tax rate + senior tax deduction too. Friendly neighbors, manicured lawns & no one knows when you're gone.
Location
State DE
County Kent
Area Caesar Rodney (30803)
Zoning AC
Direction Northwest
Rooms
Other Rooms Living Room, Dining Room, Primary Bedroom, Bedroom 2, Kitchen, Bedroom 1, Laundry, Other, Attic
Interior
Interior Features Primary Bath(s), Butlers Pantry, Ceiling Fan(s), Stall Shower, Dining Area
Hot Water Electric
Heating Gas, Forced Air
Cooling Central A/C
Flooring Wood, Fully Carpeted, Vinyl
Equipment Built-In Range, Oven - Self Cleaning, Dishwasher, Refrigerator, Disposal, Built-In Microwave
Fireplace N
Appliance Built-In Range, Oven - Self Cleaning, Dishwasher, Refrigerator, Disposal, Built-In Microwave
Heat Source Natural Gas
Laundry Main Floor
Exterior
Garage Inside Access, Garage Door Opener
Garage Spaces 4.0
Utilities Available Cable TV
Amenities Available Swimming Pool, Tennis Courts, Club House, Tot Lots/Playground
Waterfront N
Water Access N
Roof Type Pitched,Shingle
Accessibility None
Parking Type Driveway, Attached Garage, Other
Attached Garage 2
Total Parking Spaces 4
Garage Y
Building
Lot Description Level
Story 1
Foundation Concrete Perimeter
Sewer Public Sewer
Water Private/Community Water
Architectural Style Contemporary, Ranch/Rambler
Level or Stories 1
Additional Building Above Grade
Structure Type 9'+ Ceilings
New Construction Y
Schools
Elementary Schools W.B. Simpson
High Schools Caesar Rodney
School District Caesar Rodney
Others
Pets Allowed Y
HOA Fee Include Pool(s),Common Area Maintenance,Ext Bldg Maint,Lawn Maintenance,Snow Removal,Insurance,Health Club,All Ground Fee
Senior Community Yes
Tax ID NM-00-10503-04-1900-000
Ownership Fee Simple
Acceptable Financing Conventional, VA, FHA 203(b)
Listing Terms Conventional, VA, FHA 203(b)
Financing Conventional,VA,FHA 203(b)
Pets Description Case by Case Basis
Read Less
Want to know what your home might be worth? Contact us for a FREE valuation!

Our team is ready to help you sell your home for the highest possible price ASAP

Bought with Mark S Frederick • Weichert Realtors-Limestone

"My job is to find and attract mastery-based agents to the office, protect the culture, and make sure everyone is happy! "





