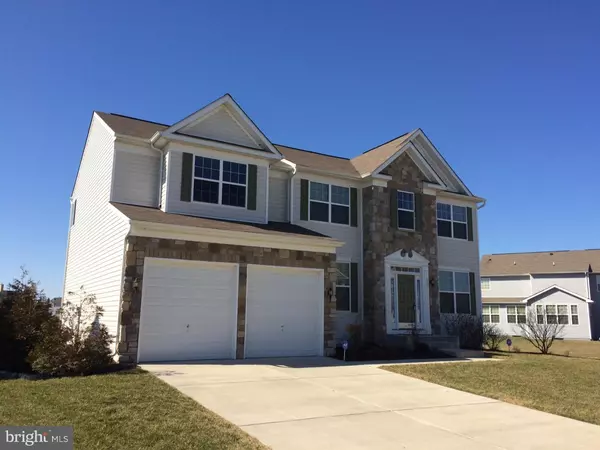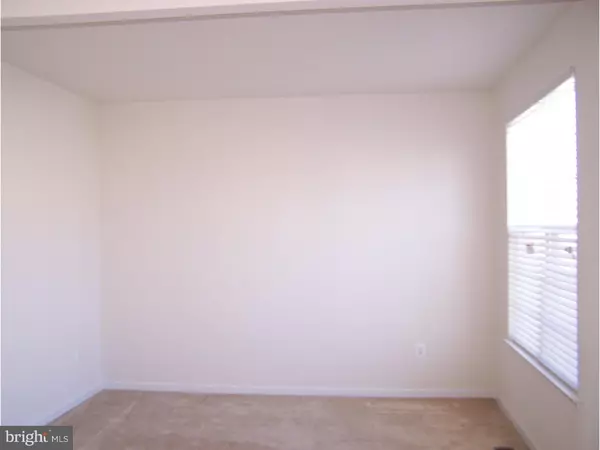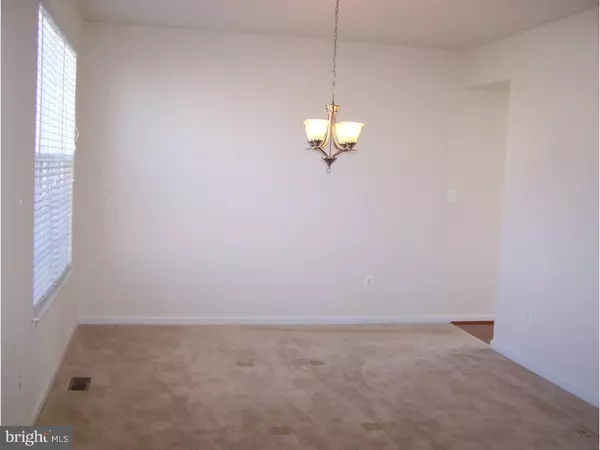$318,300
$314,900
1.1%For more information regarding the value of a property, please contact us for a free consultation.
173 AUTUMN TER Magnolia, DE 19962
4 Beds
3 Baths
2,945 SqFt
Key Details
Sold Price $318,300
Property Type Single Family Home
Sub Type Detached
Listing Status Sold
Purchase Type For Sale
Square Footage 2,945 sqft
Price per Sqft $108
Subdivision Resrv Chestnut Ridge
MLS Listing ID 1003961933
Sold Date 04/29/16
Style Colonial
Bedrooms 4
Full Baths 2
Half Baths 1
HOA Fees $40/mo
HOA Y/N Y
Abv Grd Liv Area 2,945
Originating Board TREND
Year Built 2011
Annual Tax Amount $1,139
Tax Year 2015
Lot Size 0.394 Acres
Acres 0.39
Lot Dimensions 114X150
Property Description
This absolutely stunning home is in the award winning and coveted Caesar Rodney School District. This picturesque four bedroom, 2.5 bathroom home stands majestically on a quarter acre lot and backs to open space giving the appearance of a very large lot. The stone front standing guard of the 2,945, plus, square feet inside and 2-car garage, complete with door openers and entry keypad. Entering the hardwood foyer is a sign of the quality within. Hardwood continues through the walkways and kitchen. The formal living room on the right and the sizable dining room on the left. The family room is just around the corner and will awe you. It is host of a 6 ft bump-out and exquisite stone fireplace with stone that runs all the way to the 20-foot ceilings. The "easy-on" wall switch makes for effortless operation for the fireplace. The open floor plan allows for easy access to the phenomenal kitchen, designed for the gourmet of the house. All kitchen appliances including gas range top, double ovens, microwave and fridge. There is tons of counter space with granite counter tops, a great island and a spacious pantry. Between the kitchen and the family room is a breakfast area. Included on the main floor is an office with a bay window and wood shutters for privacy. Upstairs is the master suite complete with a wonderful bedroom, a walk-in closet, sitting room and a stunning master bath complete with private water closet, shower stall, comfort height double sinks and large soaker tub big enough for two. The three remaining bedrooms are very sizable and have walk-in closets. There is also an upstairs laundry room. Outdoor living includes a no-maintenance 16 ft by 12 ft trex deck that fits full patio furniture for those summer cookouts. The full basement is plumbed for a third full bath and is ready to be finished as a theater room, exercise room, whatever you desire. The only limits is your imagination. There is also a club house for your use. This extraordinary home is only 15 minutes to Dover Air Force Base, 24 minutes to the world famous Dover Downs Hotel and Casino, 41 minutes to Rehoboth Beach and only a day trip to Washington DC, Baltimore, Philadelphia or New York. The seller is offering a 1-year home warranty by HMS. You deserve this home so schedule your appointment today and start creating memories in your new home.
Location
State DE
County Kent
Area Caesar Rodney (30803)
Zoning AC
Rooms
Other Rooms Living Room, Dining Room, Primary Bedroom, Bedroom 2, Bedroom 3, Kitchen, Family Room, Bedroom 1, Other, Attic
Basement Full, Unfinished
Interior
Interior Features Primary Bath(s), Kitchen - Island, Butlers Pantry, Ceiling Fan(s), Stall Shower
Hot Water Electric
Heating Gas, Forced Air
Cooling Central A/C
Flooring Wood, Fully Carpeted, Vinyl
Fireplaces Number 1
Fireplaces Type Stone, Gas/Propane
Equipment Cooktop, Oven - Double, Oven - Self Cleaning, Dishwasher, Refrigerator, Disposal, Built-In Microwave
Fireplace Y
Window Features Bay/Bow
Appliance Cooktop, Oven - Double, Oven - Self Cleaning, Dishwasher, Refrigerator, Disposal, Built-In Microwave
Heat Source Natural Gas
Laundry Upper Floor
Exterior
Exterior Feature Deck(s)
Garage Inside Access, Garage Door Opener
Garage Spaces 5.0
Utilities Available Cable TV
Amenities Available Club House
Waterfront N
Water Access N
Roof Type Pitched,Shingle
Accessibility None
Porch Deck(s)
Parking Type On Street, Driveway, Attached Garage, Other
Attached Garage 2
Total Parking Spaces 5
Garage Y
Building
Lot Description Level, Open, Front Yard, Rear Yard, SideYard(s)
Story 2
Foundation Concrete Perimeter
Sewer Public Sewer
Water Public
Architectural Style Colonial
Level or Stories 2
Additional Building Above Grade
Structure Type 9'+ Ceilings
New Construction N
Schools
Elementary Schools W.B. Simpson
School District Caesar Rodney
Others
HOA Fee Include Common Area Maintenance,Pool(s)
Senior Community No
Tax ID NM-00-12101-01-6200-000
Ownership Fee Simple
Security Features Security System
Acceptable Financing Conventional, VA, FHA 203(b)
Listing Terms Conventional, VA, FHA 203(b)
Financing Conventional,VA,FHA 203(b)
Read Less
Want to know what your home might be worth? Contact us for a FREE valuation!

Our team is ready to help you sell your home for the highest possible price ASAP

Bought with Rosalia A Martinez • Keller Williams Realty Central-Delaware

"My job is to find and attract mastery-based agents to the office, protect the culture, and make sure everyone is happy! "





