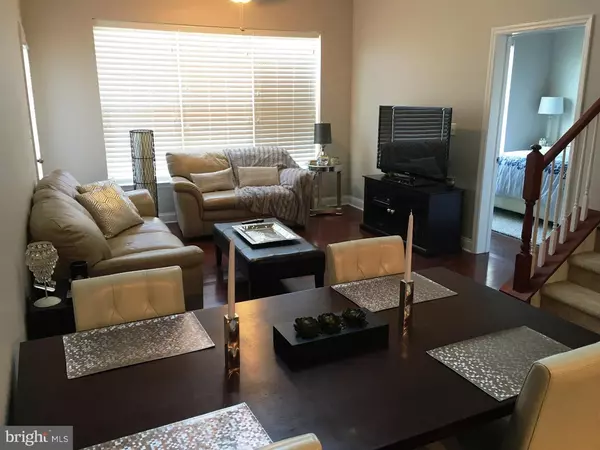$220,000
$229,900
4.3%For more information regarding the value of a property, please contact us for a free consultation.
2303 LYDIA HOLLOW DR #B1 Glen Mills, PA 19342
2 Beds
2 Baths
1,300 SqFt
Key Details
Sold Price $220,000
Property Type Townhouse
Sub Type Interior Row/Townhouse
Listing Status Sold
Purchase Type For Sale
Square Footage 1,300 sqft
Price per Sqft $169
Subdivision The Hollow At Fox Va
MLS Listing ID 1003920375
Sold Date 11/14/16
Style Contemporary,Loft
Bedrooms 2
Full Baths 2
HOA Fees $305/mo
HOA Y/N N
Abv Grd Liv Area 1,300
Originating Board TREND
Year Built 2013
Annual Tax Amount $6,992
Tax Year 2016
Lot Size 1,346 Sqft
Acres 0.03
Property Description
SIMPLY STUNNING with tons of upgrades!! Luxury Living at it's finest. Beautifully appointed move-in ready condo in the award winning Garnet Valley School District. This top floor 2 BR/2 BATH unit features custom paint, custom blinds, vaulted ceilings and a bonus loft. This bright and airy home has an open floor plan with a well-designed kitchen with maple cabinets, granite countertops, stainless steel appliances, pantry and breakfast bar. Hardwood floors in living room, dining room, kitchen and large master bedroom. Custom built-ins make for a large and perfectly organized walk in closet. The Hollow at Fox Valley provides luxury, low maintenance living with a garage, storage unit, secured keyless entry system, elevator in each building, clubhouse and private outdoor pool. Conveniently located near Philadelphia, Wilmington, West Chester and Media!
Location
State PA
County Delaware
Area Concord Twp (10413)
Zoning RES
Rooms
Other Rooms Living Room, Dining Room, Primary Bedroom, Kitchen, Bedroom 1, Other
Interior
Interior Features Primary Bath(s), Butlers Pantry, Skylight(s), Ceiling Fan(s), Sprinkler System, Elevator, Intercom, Stall Shower, Breakfast Area
Hot Water Natural Gas
Heating Gas, Forced Air
Cooling Central A/C
Flooring Wood, Fully Carpeted, Stone
Equipment Oven - Self Cleaning, Dishwasher, Refrigerator, Disposal, Energy Efficient Appliances, Built-In Microwave
Fireplace N
Window Features Energy Efficient
Appliance Oven - Self Cleaning, Dishwasher, Refrigerator, Disposal, Energy Efficient Appliances, Built-In Microwave
Heat Source Natural Gas
Laundry Main Floor
Exterior
Exterior Feature Balcony
Garage Inside Access, Garage Door Opener
Garage Spaces 4.0
Utilities Available Cable TV
Amenities Available Swimming Pool, Club House
Waterfront N
Water Access N
Roof Type Shingle
Accessibility None
Porch Balcony
Parking Type Parking Lot, Other
Total Parking Spaces 4
Garage N
Building
Story 2
Foundation Concrete Perimeter
Sewer Public Sewer
Water Public
Architectural Style Contemporary, Loft
Level or Stories 2
Additional Building Above Grade
Structure Type Cathedral Ceilings,9'+ Ceilings,High
New Construction N
Schools
School District Garnet Valley
Others
HOA Fee Include Pool(s),Common Area Maintenance,Ext Bldg Maint,Lawn Maintenance,Snow Removal,Trash,All Ground Fee,Alarm System
Senior Community No
Tax ID 13-00-00008-32
Ownership Condominium
Acceptable Financing Conventional, VA, FHA 203(b)
Listing Terms Conventional, VA, FHA 203(b)
Financing Conventional,VA,FHA 203(b)
Read Less
Want to know what your home might be worth? Contact us for a FREE valuation!

Our team is ready to help you sell your home for the highest possible price ASAP

Bought with Don J Dowd • RE/MAX Main Line-West Chester

"My job is to find and attract mastery-based agents to the office, protect the culture, and make sure everyone is happy! "





