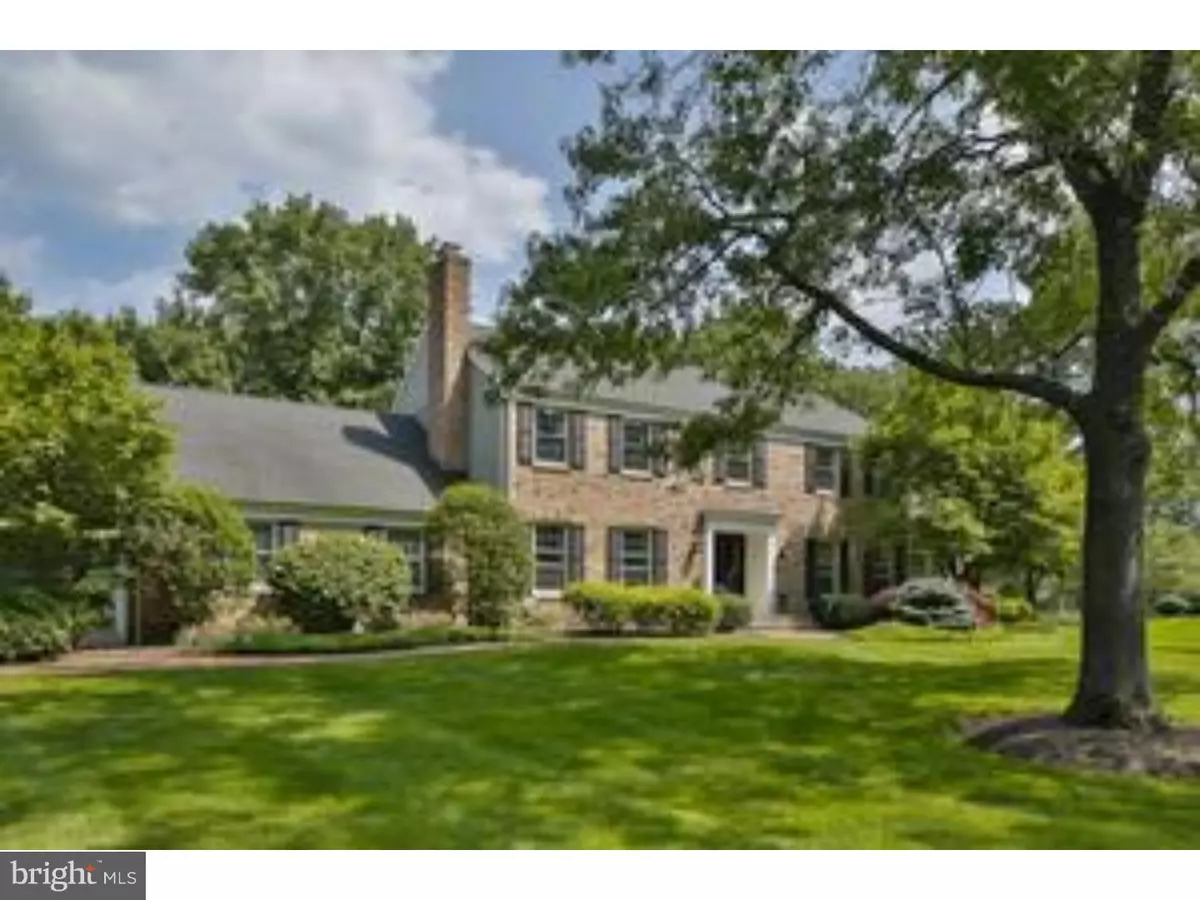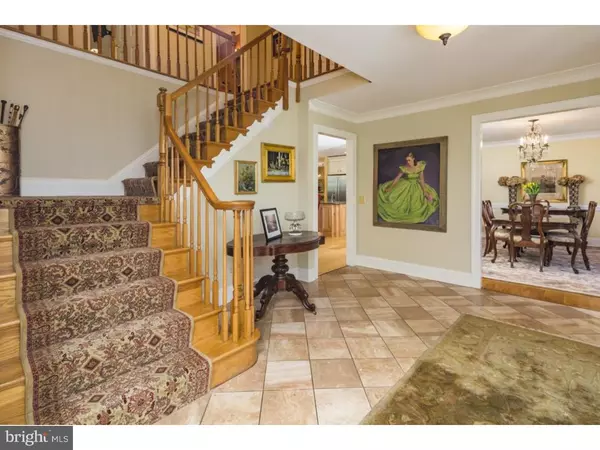$882,500
$895,000
1.4%For more information regarding the value of a property, please contact us for a free consultation.
2 WESTERN PINE ST Pennington, NJ 08534
5 Beds
3 Baths
1.52 Acres Lot
Key Details
Sold Price $882,500
Property Type Single Family Home
Sub Type Detached
Listing Status Sold
Purchase Type For Sale
Subdivision Elm Ridge Park
MLS Listing ID 1003883807
Sold Date 08/25/16
Style Colonial
Bedrooms 5
Full Baths 2
Half Baths 1
HOA Y/N N
Originating Board TREND
Year Built 1980
Annual Tax Amount $19,259
Tax Year 2015
Lot Size 1.520 Acres
Acres 1.52
Lot Dimensions 0 X0
Property Description
Downright inviting with a series of flawless renovations over the last eleven years, this Elm Ridge Park home has an absolutely enchanting feel. An impressive brick fa ade set back behind specimen trees on a big corner lot provides tremendous curb appeal. Fenced grounds include a refinished pool and mechanicals, newer septic and well-tended landscaping. Inside, polished wood flooring simply sparkles and is contrasted by dentil molding in both living and dining rooms. A flexible floor plan both upstairs and down includes an upgraded kitchen with granite and wood counters, breakfast room, family room and sunroom ? most with direct access to patio and deck. The basement was finished by current owners. Upstairs, the master shows off a stunning marble bathroom and is joined by four other bedrooms and an upgraded hall bath. One bedroom connects directly to the homeowner's suite and is well-suited for nursery or study. Unlike other homes in the neighborhood, pastoral views of a neighboring farm from the backyard are serene.
Location
State NJ
County Mercer
Area Hopewell Twp (21106)
Zoning R150
Rooms
Other Rooms Living Room, Dining Room, Primary Bedroom, Bedroom 2, Bedroom 3, Kitchen, Family Room, Bedroom 1, Laundry, Other, Attic
Basement Full
Interior
Interior Features Primary Bath(s), Kitchen - Island, Butlers Pantry, Dining Area
Hot Water Oil
Heating Oil
Cooling Central A/C
Flooring Wood, Tile/Brick, Marble
Fireplaces Number 2
Fireplaces Type Brick
Equipment Built-In Range, Dishwasher, Built-In Microwave
Fireplace Y
Appliance Built-In Range, Dishwasher, Built-In Microwave
Heat Source Oil
Laundry Main Floor
Exterior
Exterior Feature Deck(s), Patio(s)
Garage Inside Access, Garage Door Opener
Garage Spaces 3.0
Pool In Ground
Waterfront N
Water Access N
Accessibility None
Porch Deck(s), Patio(s)
Parking Type Driveway, Attached Garage, Other
Attached Garage 3
Total Parking Spaces 3
Garage Y
Building
Story 2
Sewer On Site Septic
Water Well
Architectural Style Colonial
Level or Stories 2
New Construction N
Schools
Elementary Schools Hopewell
Middle Schools Timberlane
High Schools Central
School District Hopewell Valley Regional Schools
Others
Senior Community No
Tax ID 06-00043 17-00007
Ownership Fee Simple
Read Less
Want to know what your home might be worth? Contact us for a FREE valuation!

Our team is ready to help you sell your home for the highest possible price ASAP

Bought with Helene C Fazio • Coldwell Banker Residential Brokerage-Princeton Jc

"My job is to find and attract mastery-based agents to the office, protect the culture, and make sure everyone is happy! "





