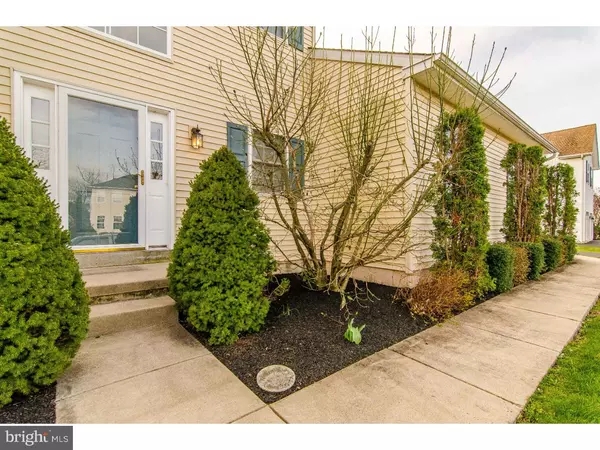$419,000
$419,900
0.2%For more information regarding the value of a property, please contact us for a free consultation.
58 GREENWOOD AVE Collegeville, PA 19426
4 Beds
3 Baths
3,709 SqFt
Key Details
Sold Price $419,000
Property Type Single Family Home
Sub Type Detached
Listing Status Sold
Purchase Type For Sale
Square Footage 3,709 sqft
Price per Sqft $112
Subdivision Brenton Point Ii
MLS Listing ID 1003474389
Sold Date 06/17/16
Style Colonial
Bedrooms 4
Full Baths 2
Half Baths 1
HOA Y/N N
Abv Grd Liv Area 2,709
Originating Board TREND
Year Built 2004
Annual Tax Amount $6,568
Tax Year 2016
Lot Size 0.378 Acres
Acres 0.38
Lot Dimensions 115
Property Description
Move in and relax!Welcome to this meticulously maintained colonial in the sought after neighborhood of Brenton Point II.Springford school district;Upper Providence township! Enter as you admire the newly mulched beds with tulips growing.Two story foyer with upgraded chandelier will greet you plus the brand new natural gloss upgraded hardwood flooring that flows thru the foyer,powder room and kitchen and breakfast room. House has been professionally painted with pottery barn colors and accents throughout the home.Living room and dining room are sunny and boast brand new carpeting as well as crown molding and chair rail.The kitchen is the hub of this fine home and features brand new granite counters,subway backsplash,undermount sink and upgr.faucet plus brand new stain15x17 less steel upgraded appliances.The kitchen is amazing!!Double pantry, breakfast room and sliders leading to newly added 15x17 composite maintenance free deck with wonderful views plus steps to lower level large back yard with playset.Back inside;family room with brand new carpeting,gas fireplace,ceiling fan and recessed lighting.Upper level with wonderful owner retreat featuring tray ceiling,ceiling fan,recessed lighting,two walk in closets,a luxury bath with large corner set garden tub with designer tile package,double vanity plus large closet.3 very large sized bedrooms plus hall bath with upgraded vanity.Wait;there's more..lower level with newer berber carpet features an office for working at home plus a separate gym/yoga room plus large media room with sliders to rear yard.This home is truly a dream plus the location is minutes to target,wegman's,major highways and pharmaceutical companies. An A plus home!
Location
State PA
County Montgomery
Area Upper Providence Twp (10661)
Zoning R2
Rooms
Other Rooms Living Room, Dining Room, Primary Bedroom, Bedroom 2, Bedroom 3, Kitchen, Family Room, Bedroom 1, Laundry, Other, Attic
Basement Full, Outside Entrance, Fully Finished
Interior
Interior Features Kitchen - Island, Butlers Pantry, Dining Area
Hot Water Natural Gas
Heating Gas, Forced Air
Cooling Central A/C
Flooring Wood, Fully Carpeted, Tile/Brick
Fireplaces Number 1
Fireplaces Type Gas/Propane
Equipment Dishwasher, Disposal, Energy Efficient Appliances, Built-In Microwave
Fireplace Y
Appliance Dishwasher, Disposal, Energy Efficient Appliances, Built-In Microwave
Heat Source Natural Gas
Laundry Main Floor
Exterior
Exterior Feature Deck(s)
Garage Inside Access
Garage Spaces 5.0
Waterfront N
Water Access N
Roof Type Shingle
Accessibility None
Porch Deck(s)
Attached Garage 2
Total Parking Spaces 5
Garage Y
Building
Story 2
Sewer Public Sewer
Water Public
Architectural Style Colonial
Level or Stories 2
Additional Building Above Grade, Below Grade
Structure Type High
New Construction N
Schools
High Schools Spring-Ford Senior
School District Spring-Ford Area
Others
Senior Community No
Tax ID 61-00-02240-219
Ownership Fee Simple
Acceptable Financing Conventional, VA, FHA 203(b)
Listing Terms Conventional, VA, FHA 203(b)
Financing Conventional,VA,FHA 203(b)
Read Less
Want to know what your home might be worth? Contact us for a FREE valuation!

Our team is ready to help you sell your home for the highest possible price ASAP

Bought with KayC C Pierce • BHHS Fox & Roach-Malvern

"My job is to find and attract mastery-based agents to the office, protect the culture, and make sure everyone is happy! "





