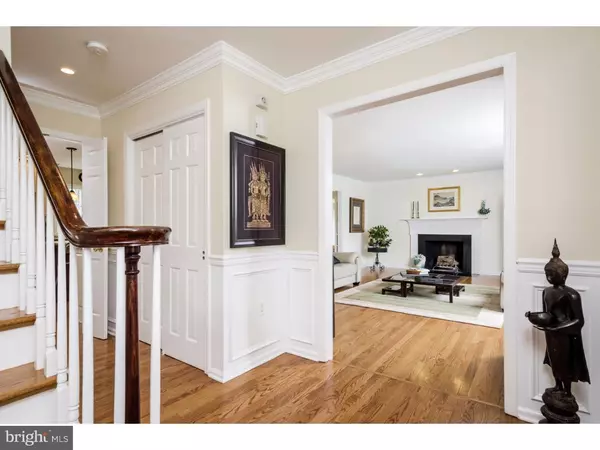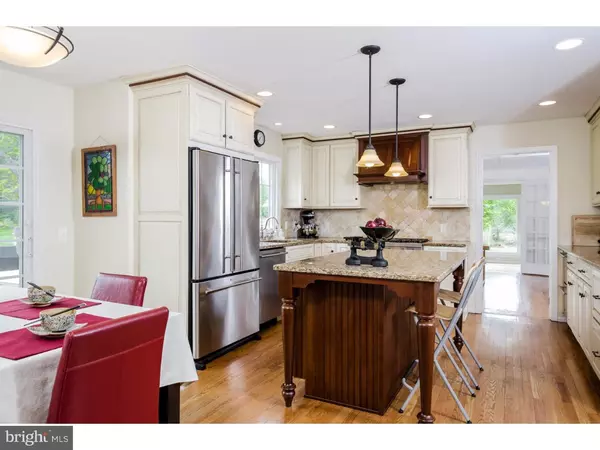$777,000
$799,000
2.8%For more information regarding the value of a property, please contact us for a free consultation.
6 BLUE SPRUCE DR Pennington, NJ 08534
5 Beds
4 Baths
1.43 Acres Lot
Key Details
Sold Price $777,000
Property Type Single Family Home
Sub Type Detached
Listing Status Sold
Purchase Type For Sale
Subdivision Elm Ridge Park
MLS Listing ID 1003334139
Sold Date 08/18/17
Style Colonial
Bedrooms 5
Full Baths 4
HOA Y/N N
Originating Board TREND
Year Built 1974
Annual Tax Amount $22,960
Tax Year 2016
Lot Size 1.430 Acres
Acres 1.43
Lot Dimensions 1.43
Property Description
Capturing a modern-day look without losing that homey feel, you'll relish the warmth and character of this home. Grounds feature a large, grassy yard and paver patio. Inside, find spaces that have been updated and include both a finished basement with daylight gym and a bright and cheerful attic playroom filled with skylights. Both the living and dining rooms are loaded with sunlight thanks to pretty bay windows. Step into the sunroom to relax with friends or host cocktails in the chef-friendly kitchen with a Viking range, granite island, and stainless steel appliances. Five bedrooms upstairs are supported by three baths - one in the master suite. A fourth bath near the familyroom and the main level home office come in handy. All this and just a hop, skip, and jump to Princeton, Hopewell Borough, Pennington and major commuting routes, this one has it all!
Location
State NJ
County Mercer
Area Hopewell Twp (21106)
Zoning R150
Rooms
Other Rooms Living Room, Dining Room, Primary Bedroom, Bedroom 2, Bedroom 3, Kitchen, Family Room, Bedroom 1, Laundry, Other, Attic
Basement Full, Fully Finished
Interior
Interior Features Primary Bath(s), Kitchen - Island, Butlers Pantry, Central Vacuum, Kitchen - Eat-In
Hot Water Oil
Heating Oil
Cooling Central A/C
Flooring Wood, Fully Carpeted, Tile/Brick
Fireplaces Type Brick, Stone
Equipment Built-In Range, Dishwasher, Refrigerator
Fireplace N
Window Features Bay/Bow,Replacement
Appliance Built-In Range, Dishwasher, Refrigerator
Heat Source Oil
Laundry Basement
Exterior
Exterior Feature Patio(s)
Garage Spaces 5.0
Utilities Available Cable TV
Waterfront N
Water Access N
Roof Type Pitched,Shingle
Accessibility None
Porch Patio(s)
Parking Type Driveway, Attached Garage
Attached Garage 2
Total Parking Spaces 5
Garage Y
Building
Lot Description Level, Open, Front Yard, Rear Yard, SideYard(s)
Story 3+
Sewer On Site Septic
Water Well
Architectural Style Colonial
Level or Stories 3+
New Construction N
Schools
Elementary Schools Hopewell
Middle Schools Timberlane
High Schools Central
School District Hopewell Valley Regional Schools
Others
Senior Community No
Tax ID 06-00043 24-00043
Ownership Fee Simple
Security Features Security System
Read Less
Want to know what your home might be worth? Contact us for a FREE valuation!

Our team is ready to help you sell your home for the highest possible price ASAP

Bought with Judson R Henderson • Callaway Henderson Sotheby's Int'l-Princeton

"My job is to find and attract mastery-based agents to the office, protect the culture, and make sure everyone is happy! "





