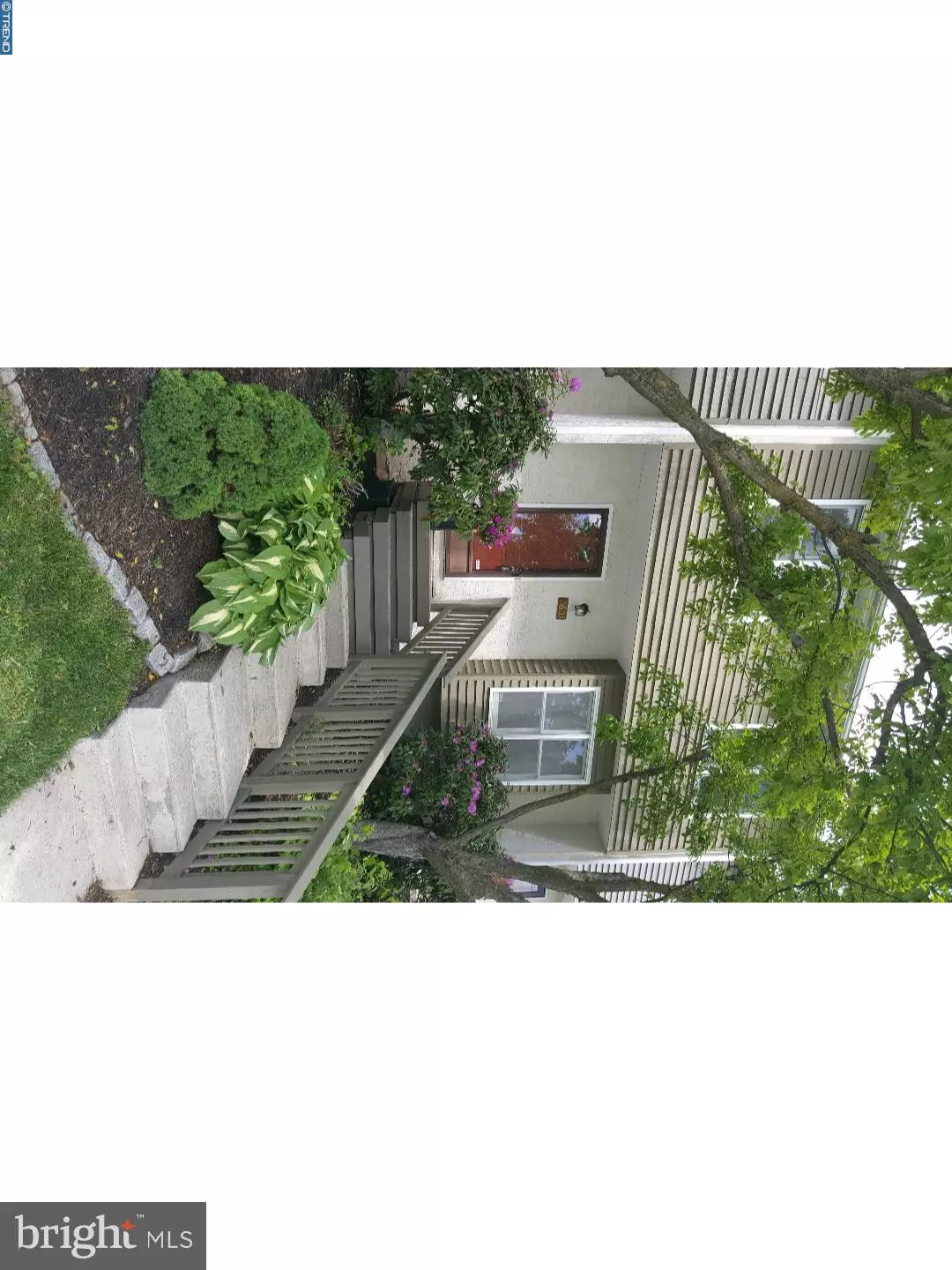$248,900
$248,900
For more information regarding the value of a property, please contact us for a free consultation.
3603 DAVIS CT Chester Springs, PA 19425
3 Beds
3 Baths
1,644 SqFt
Key Details
Sold Price $248,900
Property Type Townhouse
Sub Type Interior Row/Townhouse
Listing Status Sold
Purchase Type For Sale
Square Footage 1,644 sqft
Price per Sqft $151
Subdivision Liongate
MLS Listing ID 1003208489
Sold Date 06/16/17
Style Straight Thru
Bedrooms 3
Full Baths 2
Half Baths 1
HOA Fees $135/mo
HOA Y/N Y
Abv Grd Liv Area 1,644
Originating Board TREND
Year Built 1986
Annual Tax Amount $3,464
Tax Year 2017
Lot Size 1,100 Sqft
Acres 0.03
Lot Dimensions 0X0
Property Description
Just move in and unpack!! This updated move in ready townhouse in popular Liongate features 3 bedrooms 2.5 baths, with spacious 3rd floor bonus room/office/bedroom. This fantastic home has new carpet, new flooring, new lighting fixtures, new kitchen cabinets, new granite counter tops, new stainless appliances, fresh neutral paint throughout. New roof in 2015, exterior painted 2015, HVAC only 4 years old, and a newer hot water heater. Partially finished basement with copious amounts of storage. Liongate community features lots of open space, walking trail, basket ball court, pool, and community center/clubhouse. Conveniently located within a short drive to the turnpike, 202, and regional rail lines and close to shopping and dining. Also located within the highly sought after Downingtown East School District. Schedule a showing to make this home your!!
Location
State PA
County Chester
Area Uwchlan Twp (10333)
Zoning R2
Rooms
Other Rooms Living Room, Dining Room, Primary Bedroom, Bedroom 2, Kitchen, Bedroom 1
Basement Full
Interior
Interior Features Primary Bath(s), Butlers Pantry, Kitchen - Eat-In
Hot Water Electric
Heating Electric, Heat Pump - Electric BackUp, Hot Water
Cooling Central A/C
Flooring Fully Carpeted
Fireplaces Number 1
Fireplaces Type Brick
Equipment Oven - Self Cleaning, Dishwasher
Fireplace Y
Appliance Oven - Self Cleaning, Dishwasher
Heat Source Electric
Laundry Upper Floor
Exterior
Exterior Feature Deck(s)
Amenities Available Swimming Pool
Waterfront N
Water Access N
Roof Type Pitched
Accessibility None
Porch Deck(s)
Garage N
Building
Lot Description Irregular, Sloping
Story 2
Foundation Brick/Mortar
Sewer Public Sewer
Water Public
Architectural Style Straight Thru
Level or Stories 2
Additional Building Above Grade
New Construction N
Schools
Elementary Schools Lionville
Middle Schools Lionville
High Schools Downingtown High School East Campus
School District Downingtown Area
Others
HOA Fee Include Pool(s)
Senior Community No
Tax ID 33-02 -0374
Ownership Fee Simple
Acceptable Financing Conventional, VA, FHA 203(b), USDA
Listing Terms Conventional, VA, FHA 203(b), USDA
Financing Conventional,VA,FHA 203(b),USDA
Read Less
Want to know what your home might be worth? Contact us for a FREE valuation!

Our team is ready to help you sell your home for the highest possible price ASAP

Bought with Hemalatha Alace • Keller Williams Real Estate -Exton

"My job is to find and attract mastery-based agents to the office, protect the culture, and make sure everyone is happy! "





