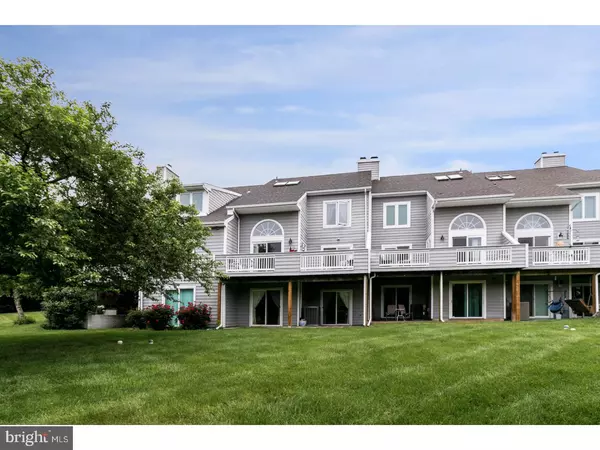$299,900
$299,900
For more information regarding the value of a property, please contact us for a free consultation.
4002 HILLINGHAM CIR Chadds Ford, PA 19317
2 Beds
3 Baths
2,880 Sqft Lot
Key Details
Sold Price $299,900
Property Type Townhouse
Sub Type Interior Row/Townhouse
Listing Status Sold
Purchase Type For Sale
Subdivision Hillingham I
MLS Listing ID 1003202849
Sold Date 07/31/17
Style Contemporary
Bedrooms 2
Full Baths 2
Half Baths 1
HOA Fees $330/mo
HOA Y/N Y
Originating Board TREND
Year Built 1985
Annual Tax Amount $6,392
Tax Year 2017
Lot Size 2,880 Sqft
Acres 0.07
Lot Dimensions 0X0
Property Description
Updates galore in this light-filled, two bedroom two and half bath townhome. It is surrounded by mature landscaping creating a private retreat in Chadds Ford's Hillingham community. Located along the Rt. 52 corridor south of Rt 1, Hillingham features only 26 townhouses on 12 beautifully landscaped acres. The home is updated, elegant, and inviting on every level. The newly hardscaped walkway leads you to the open floor plan home with ample scenic views. The entry hall features hardwood flooring and opens to the living room with fireplace and sliders to the expansive, composite deck. To the right of the entry, you will find the updated, eat-in kitchen featuring refinished cabinetry, new countertops, new tiled backsplash, and new paint. The dining room and sunroom/office both feature new carpet, stunning window views of the trees and rolling hills, and additional sliders to the deck. The main floor laundry and bath tucked away off the foyer, round out the first floor. The second floor begins with floor to ceiling windows on the staircase allowing additional natural light into the home. A large master bedroom with private master bath include a stall shower and separate tub. The second bedroom has a full hall bath. You will also find access to the walk-up attic, ready for additional living space or storage. The finished walk-out basement is spacious, includes built-in cabinetry, a wet bar, a storage room, and has a great amount of natural light with two set of sliders to patio. All four sliders & 3 windows have been replaced, the water heater was replaced in Oct of 2016, and the HVAC system was installed in 2013 with a 10 yr warranty on all parts and labor. New paint and carpet throughout the home make this a move-in ready dream! This home has been lovingly cared for and updated by the long-time owner. Outdoor maintenance will be taking place starting June 5th. Power washing all surfaces, replacing any broken, cracked, or damaged siding, gutter cleaning, and painting will be complete in the next five weeks. Please be patient with the process?it will be worth the wait!
Location
State PA
County Chester
Area Kennett Twp (10362)
Zoning R4
Rooms
Other Rooms Living Room, Dining Room, Primary Bedroom, Kitchen, Family Room, Bedroom 1, Other, Attic
Basement Full, Outside Entrance
Interior
Interior Features Primary Bath(s), Skylight(s), Ceiling Fan(s), Wet/Dry Bar, Stall Shower, Kitchen - Eat-In
Hot Water Electric
Heating Electric, Forced Air
Cooling Central A/C
Flooring Wood, Fully Carpeted, Vinyl, Tile/Brick
Fireplaces Number 1
Equipment Built-In Range, Dishwasher, Refrigerator, Disposal, Built-In Microwave
Fireplace Y
Window Features Energy Efficient,Replacement
Appliance Built-In Range, Dishwasher, Refrigerator, Disposal, Built-In Microwave
Heat Source Electric
Laundry Main Floor
Exterior
Exterior Feature Deck(s), Patio(s)
Garage Inside Access, Garage Door Opener
Garage Spaces 4.0
Utilities Available Cable TV
Waterfront N
Water Access N
Roof Type Pitched,Shingle
Accessibility None
Porch Deck(s), Patio(s)
Parking Type Driveway, Parking Lot, Attached Garage, Other
Attached Garage 1
Total Parking Spaces 4
Garage Y
Building
Lot Description Rear Yard
Story 2
Foundation Concrete Perimeter
Sewer On Site Septic
Water Public
Architectural Style Contemporary
Level or Stories 2
Structure Type Cathedral Ceilings
New Construction N
Schools
School District Kennett Consolidated
Others
HOA Fee Include Common Area Maintenance,Ext Bldg Maint,Lawn Maintenance,Snow Removal,Trash,Sewer
Senior Community No
Tax ID 62-02 -0207
Ownership Fee Simple
Security Features Security System
Read Less
Want to know what your home might be worth? Contact us for a FREE valuation!

Our team is ready to help you sell your home for the highest possible price ASAP

Bought with Suzanne Connor • BHHS Fox & Roach-Chadds Ford

"My job is to find and attract mastery-based agents to the office, protect the culture, and make sure everyone is happy! "





