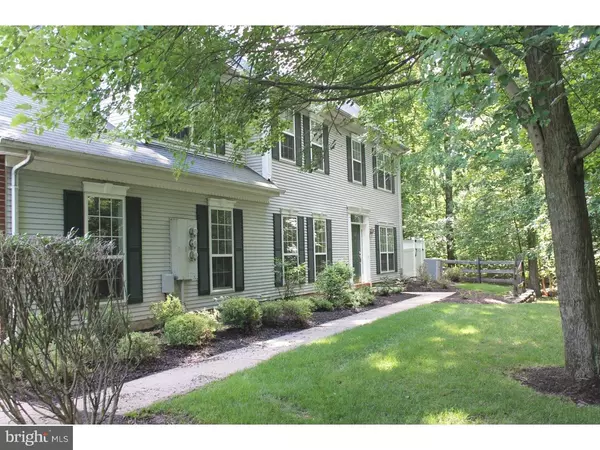$385,000
$380,000
1.3%For more information regarding the value of a property, please contact us for a free consultation.
709 DEER RUN CT Pennington, NJ 08534
3 Beds
3 Baths
2,394 SqFt
Key Details
Sold Price $385,000
Property Type Townhouse
Sub Type End of Row/Townhouse
Listing Status Sold
Purchase Type For Sale
Square Footage 2,394 sqft
Price per Sqft $160
Subdivision Brandon Farms
MLS Listing ID 1003887171
Sold Date 08/26/16
Style Colonial
Bedrooms 3
Full Baths 2
Half Baths 1
HOA Fees $299/mo
HOA Y/N Y
Abv Grd Liv Area 2,394
Originating Board TREND
Year Built 1994
Annual Tax Amount $10,034
Tax Year 2015
Property Description
The perfect blend of town home living and cul-de-sac privacy. Beautiful and spacious 3 bed 2-1/2 bath end unit townhouse in popular Brandon Farms. Bordered by a wooded area in the back and open space on the side at the very end of the street. There's plenty of space, storage and upgrades inside with a living room, den and dining room all with gleaming wood laminate floors. The formal living room is brightly lit with a wall of windows reaching to the cathedral ceiling. The spacious kitchen with an island counter and lots of cabinet space has a fenced in patio accessible through a glass sliding door towards the front. The open-floor style connects the kitchen to the den which features a diagonal marble surround fireplace and glass doors providing easy access to the blue stone patio running the full width of the house - with the AC unit outside the fence and out of the way. Through the inside entry of the 2 car garage, you'll find an upgraded main level laundry with tile flooring, new cabinets, a laundry sink, and matching front loading washer/dryer set on pedestal drawers. Upstairs enjoy main bedroom features including a vaulted ceiling, a balcony overlooking trees along the back and a in-suite bathroom with shower and a relaxing jetted soaking tub, two vanity sinks, and a separate commode area. Two guest bedrooms share another full bath with upgraded tile. Plenty of closets offer an abundance of storage - with the main and 2nd bedrooms fitted with custom space organizing systems. A newer furnace, AC unit and water heater make this home ready for a quick close. Popular Hopewell Twp. schools, easy access to Route 31, I-95 to PA or Route 1, and trains to NY or PHIL. Location, style and convenience all in the one place - ready to be your next home. Note: There is also a POA fee of $113/QTR
Location
State NJ
County Mercer
Area Hopewell Twp (21106)
Zoning R-5
Rooms
Other Rooms Living Room, Dining Room, Primary Bedroom, Bedroom 2, Kitchen, Family Room, Bedroom 1, Attic
Interior
Interior Features Primary Bath(s), WhirlPool/HotTub, Kitchen - Eat-In
Hot Water Natural Gas
Heating Gas, Forced Air, Programmable Thermostat
Cooling Central A/C
Flooring Fully Carpeted, Tile/Brick
Fireplaces Number 1
Fireplaces Type Marble
Equipment Dishwasher, Built-In Microwave
Fireplace Y
Appliance Dishwasher, Built-In Microwave
Heat Source Natural Gas
Laundry Main Floor
Exterior
Exterior Feature Patio(s), Balcony
Garage Inside Access
Garage Spaces 5.0
Fence Other
Utilities Available Cable TV
Amenities Available Swimming Pool, Tennis Courts, Club House, Tot Lots/Playground
Waterfront N
Water Access N
Accessibility None
Porch Patio(s), Balcony
Total Parking Spaces 5
Garage N
Building
Lot Description Cul-de-sac
Story 2
Sewer Public Sewer
Water Public
Architectural Style Colonial
Level or Stories 2
Additional Building Above Grade
Structure Type 9'+ Ceilings
New Construction N
Schools
Elementary Schools Stony Brook
Middle Schools Timberlane
High Schools Central
School District Hopewell Valley Regional Schools
Others
HOA Fee Include Pool(s),Common Area Maintenance,Ext Bldg Maint,Lawn Maintenance,Snow Removal,Trash
Senior Community No
Tax ID 06-00078 20-00018-C129
Ownership Condominium
Read Less
Want to know what your home might be worth? Contact us for a FREE valuation!

Our team is ready to help you sell your home for the highest possible price ASAP

Bought with Roxanne Gennari • Coldwell Banker Residential Brokerage-Princeton Jc

"My job is to find and attract mastery-based agents to the office, protect the culture, and make sure everyone is happy! "





