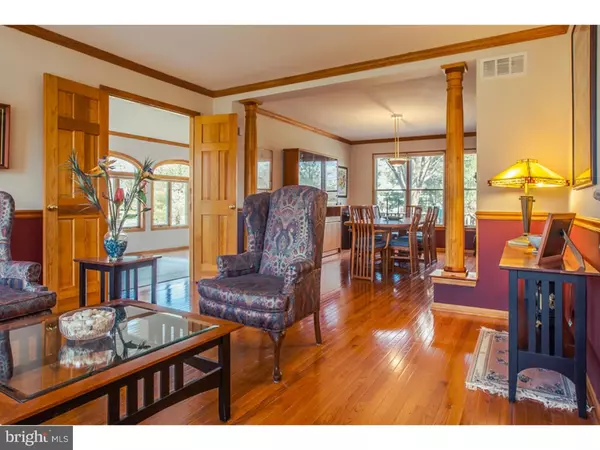$899,900
$899,900
For more information regarding the value of a property, please contact us for a free consultation.
15 OAKWOOD WAY Princeton Junction, NJ 08550
4 Beds
4 Baths
3,416 SqFt
Key Details
Sold Price $899,900
Property Type Single Family Home
Sub Type Detached
Listing Status Sold
Purchase Type For Sale
Square Footage 3,416 sqft
Price per Sqft $263
Subdivision Windsor Hunt
MLS Listing ID 1003883673
Sold Date 06/03/16
Style Colonial
Bedrooms 4
Full Baths 2
Half Baths 2
HOA Y/N N
Abv Grd Liv Area 3,416
Originating Board TREND
Year Built 1990
Annual Tax Amount $20,611
Tax Year 2015
Lot Size 0.771 Acres
Acres 0.77
Lot Dimensions 33585
Property Description
Stunning colonial built by Toll Brothers with quality construction is located in the desirable Windsor Hunt Community. Special features include Roof 2014, Gutters 2013, Sprinkler System 2013, Exterior deck lighting 2013, HVAC High Efficiency System 2011. Generator for whole house 2014, Front Door 2015. Updated kitchen w/ custom cabinets, granite countertop, glass backsplash & SS appliances. Master suite featuring sitting room, large walk-in-closet, jetted tub, stall shower and double vanity granite sink. First flr. is wired for stereo. Sunny conservatory. Beautifully finished basement w/ powder room. Triple deck overlooking a level yard. Fam room w/ skylights, brick fireplace & stairway to 2nd flr. Such a special & loving home - WON'T LAST!
Location
State NJ
County Mercer
Area West Windsor Twp (21113)
Zoning R
Rooms
Other Rooms Living Room, Dining Room, Primary Bedroom, Bedroom 2, Bedroom 3, Kitchen, Family Room, Bedroom 1, Other
Basement Full, Fully Finished
Interior
Interior Features Primary Bath(s), Kitchen - Island, Butlers Pantry, Skylight(s), Sprinkler System, 2nd Kitchen, Wet/Dry Bar, Stall Shower, Dining Area
Hot Water Natural Gas
Heating Gas, Forced Air
Cooling Central A/C
Flooring Wood, Fully Carpeted, Vinyl, Tile/Brick
Fireplaces Number 1
Fireplaces Type Brick
Equipment Cooktop, Oven - Self Cleaning, Dishwasher, Refrigerator, Built-In Microwave
Fireplace Y
Window Features Energy Efficient
Appliance Cooktop, Oven - Self Cleaning, Dishwasher, Refrigerator, Built-In Microwave
Heat Source Natural Gas
Laundry Main Floor
Exterior
Exterior Feature Deck(s)
Garage Spaces 4.0
Waterfront N
Water Access N
Roof Type Shingle
Accessibility None
Porch Deck(s)
Parking Type Driveway, Attached Garage
Attached Garage 2
Total Parking Spaces 4
Garage Y
Building
Lot Description Corner
Story 2
Sewer Public Sewer
Water Public
Architectural Style Colonial
Level or Stories 2
Additional Building Above Grade
Structure Type Cathedral Ceilings
New Construction N
Schools
Elementary Schools Dutch Neck
High Schools High School South
School District West Windsor-Plainsboro Regional
Others
Senior Community No
Tax ID 13-00024-00101
Ownership Fee Simple
Security Features Security System
Acceptable Financing Conventional
Listing Terms Conventional
Financing Conventional
Read Less
Want to know what your home might be worth? Contact us for a FREE valuation!

Our team is ready to help you sell your home for the highest possible price ASAP

Bought with Marion Brown • BHHS Fox & Roach Princeton RE

"My job is to find and attract mastery-based agents to the office, protect the culture, and make sure everyone is happy! "





