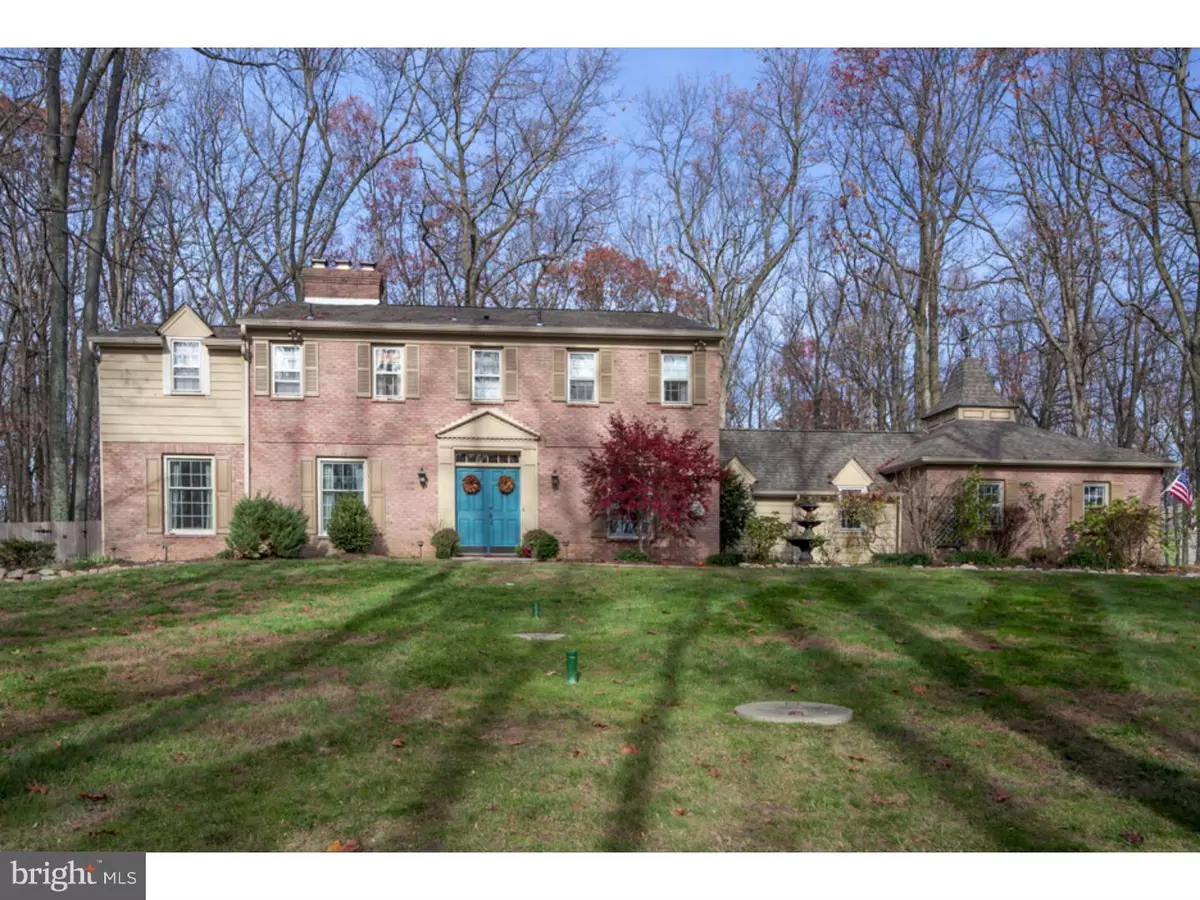$817,500
$825,000
0.9%For more information regarding the value of a property, please contact us for a free consultation.
1754 S FORGE MOUNTAIN DR Valley Forge, PA 19460
4 Beds
3 Baths
2,910 SqFt
Key Details
Sold Price $817,500
Property Type Single Family Home
Sub Type Detached
Listing Status Sold
Purchase Type For Sale
Square Footage 2,910 sqft
Price per Sqft $280
Subdivision Valley Forge Mtn
MLS Listing ID 1003572945
Sold Date 06/01/16
Style Colonial
Bedrooms 4
Full Baths 2
Half Baths 1
HOA Y/N N
Abv Grd Liv Area 2,910
Originating Board TREND
Year Built 1962
Annual Tax Amount $8,134
Tax Year 2016
Lot Size 2.300 Acres
Acres 2.3
Property Description
Stately Colonial in a Best-in-Area Community! It's no wonder the current owners refer to this stunning 4 bedroom 2 bath home as their own private paradise. Set on 2.3 park-like acres in an active, neighbor-friendly community, 1754 Forge Mountain Drive is located in the award-winning Tredyffrin/Easttown School District, and in the heart of the area's best attractions like King of Prussia Mall, Valley Forge National Park,plus Route 76, 202 and the PA Turnpike. While at home, privacy is assured in the breathtaking rear yard where you can relax with a book and beverage, entertain guests on the peaceful paver terrace, and take a dip in the wonderful swimming pool. Lush greenery with mature trees and gardens surround this elegant home defined by classic architecture. Center Hall Colonial stateliness is complemented by a soothing color palette, traditional-style d cor, and modern upgrades in 2014-2015 that include a renovated gourmet kitchen, powder room, 2 full baths, a fresh interior paint job, new front patio and walkway, and an enlarged rear yard with installed estate fencing. Double entry doors lead into an expansive interior with generously-sized rooms on 2 levels plus a full unfinished basement. Host guests and loved ones in the grand triple-exposure living room with a fireplace, formal dining room served by a beautiful chef's kitchen with Kitchen Craft custom cabinetry, granite countertops, a tumbled marble backsplash and premium stainless steel appliances, and family room/den with a grand paneled fireplace. Other alluring highlights include a sunny breakfast room off the kitchen that accesses the rear terrace and patio for al fresco dining, a laundry/mud room connecting to the 2-car garage, a large Palladian window greeting the bedroom level, and a master suite with a dressing room, 2 closets plus a walk-in, and a luxurious en-suite bath. This sought-after community offers a residents' swimming pool as well as onsite tennis courts.
Location
State PA
County Chester
Area Tredyffrin Twp (10343)
Zoning R1/2
Rooms
Other Rooms Living Room, Dining Room, Primary Bedroom, Bedroom 2, Bedroom 3, Kitchen, Family Room, Bedroom 1, Laundry
Basement Full
Interior
Interior Features Dining Area
Hot Water Natural Gas
Heating Gas, Forced Air
Cooling Central A/C
Equipment Built-In Range, Dishwasher, Refrigerator, Built-In Microwave
Fireplace N
Appliance Built-In Range, Dishwasher, Refrigerator, Built-In Microwave
Heat Source Natural Gas
Laundry Main Floor
Exterior
Garage Spaces 5.0
Pool In Ground
Waterfront N
Water Access N
Accessibility None
Attached Garage 2
Total Parking Spaces 5
Garage Y
Building
Story 2
Sewer On Site Septic
Water Public
Architectural Style Colonial
Level or Stories 2
Additional Building Above Grade
New Construction N
Schools
Elementary Schools Valley Forge
Middle Schools Valley Forge
High Schools Conestoga Senior
School District Tredyffrin-Easttown
Others
Senior Community No
Tax ID 43-04D-0005
Ownership Fee Simple
Read Less
Want to know what your home might be worth? Contact us for a FREE valuation!

Our team is ready to help you sell your home for the highest possible price ASAP

Bought with Michael A Duffy • Duffy Real Estate-Narberth

"My job is to find and attract mastery-based agents to the office, protect the culture, and make sure everyone is happy! "





