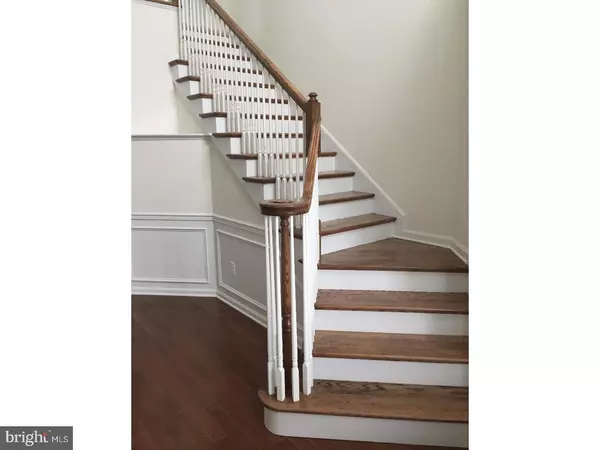$368,500
$368,500
For more information regarding the value of a property, please contact us for a free consultation.
290 AUGUSTA NATIONAL DR Magnolia, DE 19962
2 Beds
3 Baths
2,280 SqFt
Key Details
Sold Price $368,500
Property Type Single Family Home
Sub Type Detached
Listing Status Sold
Purchase Type For Sale
Square Footage 2,280 sqft
Price per Sqft $161
Subdivision Champions Club
MLS Listing ID 1000444093
Sold Date 10/20/17
Style Ranch/Rambler
Bedrooms 2
Full Baths 2
Half Baths 1
HOA Fees $193/mo
HOA Y/N Y
Abv Grd Liv Area 2,280
Originating Board TREND
Year Built 2017
Annual Tax Amount $800
Tax Year 2017
Property Description
The Wyatt features a grand 2 story foyer entrance, stairs to unfinished storage space, and a vast open floorplan. Master bedrooms come standard with tray ceiling and 2 walk in closets. Master Bath has tile floors and shower with a 12" bench seat, linen closet and separate commode area. Some upgrades include a loft with powder room, Fireplace and some upgraded recessed and electrical. This home is waiting for someone to make the final selections and put their personal touch on it. Home can be ready 2 months after completion of selections. All homes are Energy Star 3.0 Certified to ensure quality of our green building systems that will save you money and provide a more comfortable home.
Location
State DE
County Kent
Area Caesar Rodney (30803)
Zoning R3
Rooms
Other Rooms Living Room, Dining Room, Primary Bedroom, Kitchen, Breakfast Room, Bedroom 1, Study, Loft, Other, Attic
Interior
Hot Water Electric
Heating Forced Air
Cooling Central A/C
Flooring Wood, Fully Carpeted
Fireplaces Number 1
Fireplace Y
Heat Source Natural Gas
Laundry Main Floor
Exterior
Exterior Feature Porch(es)
Garage Spaces 2.0
Amenities Available Swimming Pool, Tennis Courts, Club House
Waterfront N
Water Access N
Accessibility None
Porch Porch(es)
Parking Type Driveway
Total Parking Spaces 2
Garage N
Building
Story 1
Sewer Public Sewer
Water Public
Architectural Style Ranch/Rambler
Level or Stories 1
Additional Building Above Grade
Structure Type 9'+ Ceilings
New Construction Y
Schools
Elementary Schools W.B. Simpson
School District Caesar Rodney
Others
Pets Allowed Y
HOA Fee Include Pool(s),Lawn Maintenance,Snow Removal
Senior Community Yes
Tax ID 7-00-10503-01-4600-00001
Ownership Fee Simple
Pets Description Case by Case Basis
Read Less
Want to know what your home might be worth? Contact us for a FREE valuation!

Our team is ready to help you sell your home for the highest possible price ASAP

Bought with John W. Ford • RE/MAX Associates-Hockessin

"My job is to find and attract mastery-based agents to the office, protect the culture, and make sure everyone is happy! "





