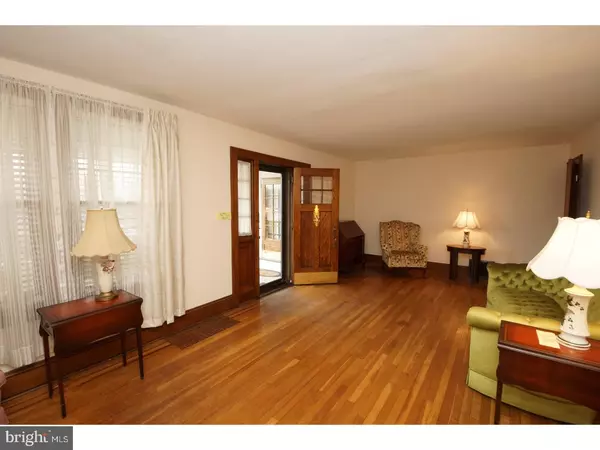$235,000
$234,000
0.4%For more information regarding the value of a property, please contact us for a free consultation.
520 SANHICAN DR Trenton, NJ 08618
3 Beds
2 Baths
2,700 SqFt
Key Details
Sold Price $235,000
Property Type Single Family Home
Sub Type Detached
Listing Status Sold
Purchase Type For Sale
Square Footage 2,700 sqft
Price per Sqft $87
Subdivision Glen Afton
MLS Listing ID 1000045588
Sold Date 06/26/17
Style Cape Cod
Bedrooms 3
Full Baths 2
HOA Y/N N
Abv Grd Liv Area 2,700
Originating Board TREND
Year Built 1927
Annual Tax Amount $8,215
Tax Year 2016
Lot Size 0.425 Acres
Acres 0.42
Lot Dimensions 100X185
Property Description
Upon entering this home you will find a spacious open floor plan which is bright and airy. It consists of a living room with wood burning fireplace, a formal dining room with refined Chestnut French doors, inlaid hard wood floors and a kitchen with a cozy breakfast nook! Down stairs includes a laundry area and basement that covers most of the house! As you head to the second floor you are greeted by an area that would be very accommodating for an avid reader and three newly remodeled bedrooms. It also offers its own first floor in law-suite or income producer that has its own separate entrance. The backyard area has abundance of room for recreational activities and gatherings. A detached two-car garage which includes storage. The Glen Afton community was established by Charles Teunon a real estate developer around 1926. Local activities include Block Parties, Yard Sales, and the Glen Afton Holiday House Tour. So convenient to schools, shopping, dining, recreation and all amenities. This property is currently set up as two residences but could be converted back.. You'll fall in love with everything about this special home, come see for yourself!
Location
State NJ
County Mercer
Area Trenton City (21111)
Zoning F2S
Rooms
Other Rooms Living Room, Dining Room, Primary Bedroom, Bedroom 2, Kitchen, Bedroom 1, In-Law/auPair/Suite, Other
Basement Full, Unfinished
Interior
Interior Features Ceiling Fan(s), 2nd Kitchen, Dining Area
Hot Water Oil
Heating Oil
Cooling Wall Unit
Flooring Wood
Fireplaces Number 1
Fireplaces Type Stone
Fireplace Y
Heat Source Oil
Laundry Basement
Exterior
Garage Oversized
Garage Spaces 5.0
Utilities Available Cable TV
Waterfront N
Water Access N
Roof Type Slate
Accessibility None
Parking Type Driveway, Detached Garage
Total Parking Spaces 5
Garage Y
Building
Story 2
Sewer Public Sewer
Water Public
Architectural Style Cape Cod
Level or Stories 2
Additional Building Above Grade
New Construction N
Schools
High Schools Trenton Central
School District Trenton Public Schools
Others
Senior Community No
Tax ID 11-34804-00009
Ownership Fee Simple
Read Less
Want to know what your home might be worth? Contact us for a FREE valuation!

Our team is ready to help you sell your home for the highest possible price ASAP

Bought with Gloria P Kubick • BHHS Fox & Roach Robbinsville RE

"My job is to find and attract mastery-based agents to the office, protect the culture, and make sure everyone is happy! "





