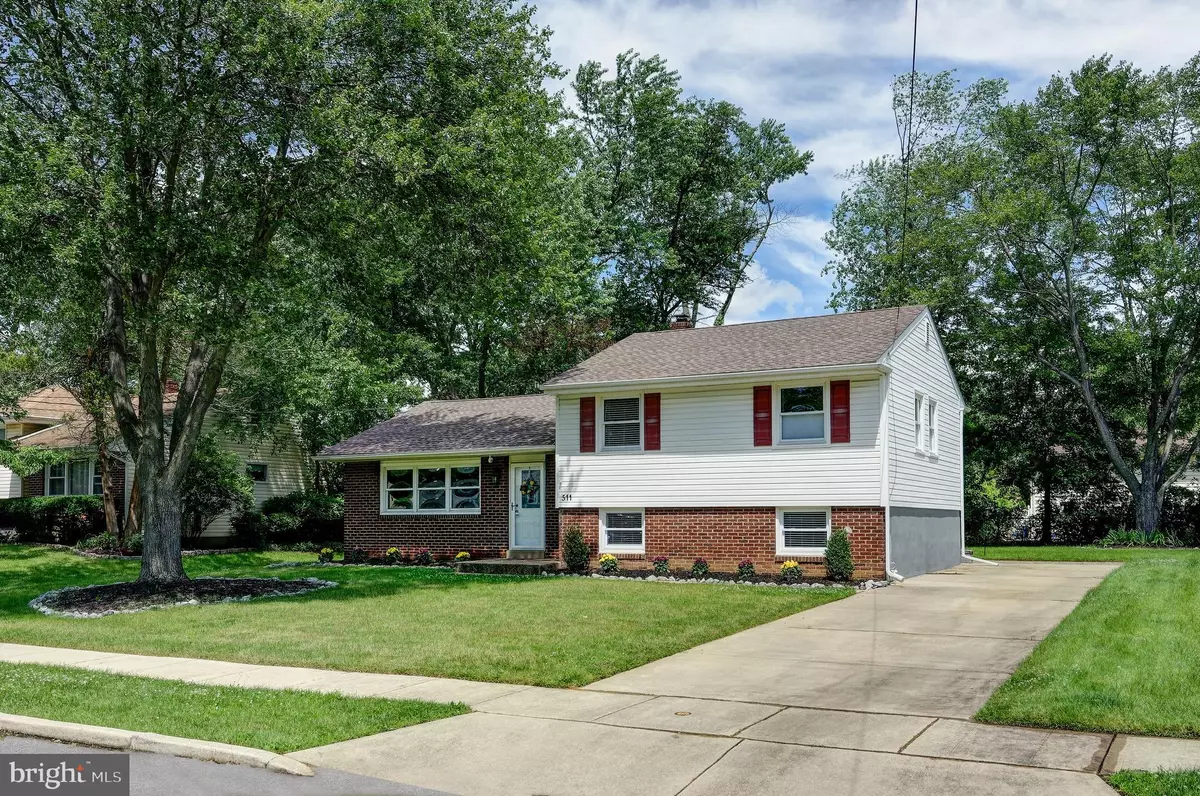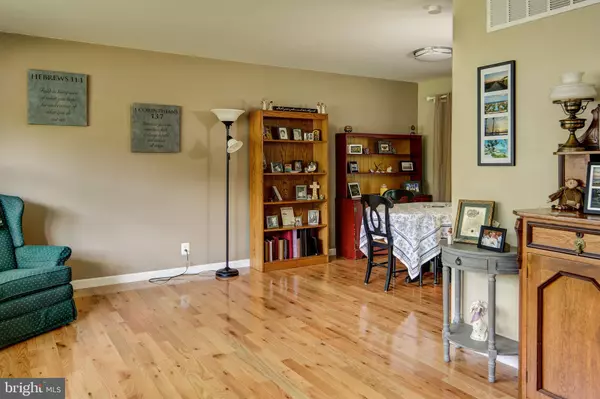$264,000
$270,000
2.2%For more information regarding the value of a property, please contact us for a free consultation.
511 DOUGLAS DR Cherry Hill, NJ 08034
3 Beds
2 Baths
1,700 SqFt
Key Details
Sold Price $264,000
Property Type Single Family Home
Sub Type Detached
Listing Status Sold
Purchase Type For Sale
Square Footage 1,700 sqft
Price per Sqft $155
Subdivision Kingston
MLS Listing ID NJCD371474
Sold Date 11/15/19
Style Split Level
Bedrooms 3
Full Baths 2
HOA Y/N N
Abv Grd Liv Area 1,700
Originating Board BRIGHT
Year Built 1960
Annual Tax Amount $6,948
Tax Year 2019
Lot Size 9,375 Sqft
Acres 0.22
Lot Dimensions 75.00 x 125.00
Property Description
Welcome Home! This beautifully renovated split level home is located in the desirable Kingston community and is ready to go. Enjoy this quiet tree lined street in the Heart of Cherry Hill. Five Star Rated school system, with quick access to all major highways. Cherry Hill has some of the finest dining and shopping establishments in the area and this home is only minutes away from every convenience. If you prefer a night in the city, you are a 15 minute ride to Center City or park and take a ride on the Patco from the Haddonfield Station just minutes away.The Kitchen is a chef s dream with upgraded 42 cherry cabinets, high end stainless steel appliances including 5 burner gas range. Gorgeous granite and tile backsplash. Included in this floor plan are two full baths both with custom tile and fixtures. Gleaming hardwood floors on the main level, accompanied by tile in the lower level family room. Three spacious light filled bedrooms with ample closet space. This home also offers a three season room which features a New Anderson window and Door package. You will be entertaining family and friends while you barbeque on your EP Henry paver patio in the lush green yard. All the major mechanicals including HVAC, Tankless Hot Water Heater and Roof have all been replaced in 2012 to 2015. Just unpack your boxes and settle in to the Beautiful Home!
Location
State NJ
County Camden
Area Cherry Hill Twp (20409)
Zoning RESIDENTIAL
Rooms
Other Rooms Living Room, Dining Room, Bedroom 2, Kitchen, Family Room, Bedroom 1, Sun/Florida Room, Laundry, Bathroom 1, Bathroom 3
Basement Partial
Interior
Interior Features Attic/House Fan, Carpet, Ceiling Fan(s), Combination Dining/Living, Kitchen - Gourmet
Hot Water Tankless
Heating Forced Air
Cooling Central A/C
Equipment Dishwasher, Disposal, Built-In Microwave, Oven - Self Cleaning, Oven/Range - Gas
Fireplace N
Appliance Dishwasher, Disposal, Built-In Microwave, Oven - Self Cleaning, Oven/Range - Gas
Heat Source Natural Gas
Laundry Lower Floor
Exterior
Exterior Feature Patio(s), Enclosed
Utilities Available Cable TV Available, Natural Gas Available, Electric Available, Sewer Available, Water Available
Waterfront N
Water Access N
Roof Type Shingle,Pitched
Accessibility None
Porch Patio(s), Enclosed
Parking Type Driveway
Garage N
Building
Story 3+
Sewer Public Sewer
Water Public
Architectural Style Split Level
Level or Stories 3+
Additional Building Above Grade, Below Grade
New Construction N
Schools
School District Cherry Hill Township Public Schools
Others
Senior Community No
Tax ID 09-00338 15-00010
Ownership Fee Simple
SqFt Source Assessor
Acceptable Financing Cash, Conventional, FHA, VA
Listing Terms Cash, Conventional, FHA, VA
Financing Cash,Conventional,FHA,VA
Special Listing Condition Standard
Read Less
Want to know what your home might be worth? Contact us for a FREE valuation!

Our team is ready to help you sell your home for the highest possible price ASAP

Bought with Kerin Ricci • Keller Williams Realty - Cherry Hill

"My job is to find and attract mastery-based agents to the office, protect the culture, and make sure everyone is happy! "





