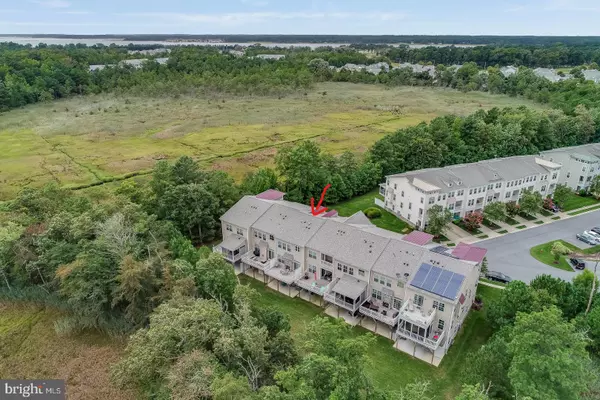$376,000
$399,000
5.8%For more information regarding the value of a property, please contact us for a free consultation.
21277 CATALINA CIRCLE #A24 Rehoboth Beach, DE 19971
4 Beds
4 Baths
2,680 SqFt
Key Details
Sold Price $376,000
Property Type Condo
Sub Type Condo/Co-op
Listing Status Sold
Purchase Type For Sale
Square Footage 2,680 sqft
Price per Sqft $140
Subdivision Sawgrass At White Oak Creek
MLS Listing ID DESU146784
Sold Date 11/15/19
Style Contemporary
Bedrooms 4
Full Baths 3
Half Baths 1
Condo Fees $187/mo
HOA Fees $113/mo
HOA Y/N Y
Abv Grd Liv Area 2,680
Originating Board BRIGHT
Year Built 2011
Annual Tax Amount $1,848
Tax Year 2019
Lot Dimensions 0.00 x 0.00
Property Description
Gated luxury community of Sawgrass in Rehoboth Beach. Over 2600 sq feet townhome with 4 bedrooms and 3.5 baths. First level has living area and full bedroom and bath with outdoor patio backing to protected woods and views of White Oak Creek and Kings Creek Country Club golf course. Upstairs you'll find the spacious living area with large kitchen island for all your guests to gather. Separate dining area and small porch for morning coffee. Your kitchen is well equipped with granite countertops, stainless steel appliances and a pantry. Step out from your large living room onto your deck with it's two sided fireplace to enjoy a cool evening glass of wine and views found nowhere else in Sawgrass. Upstairs you'll find a large master suite with those views of woods and marsh. The master bathroom has tiled shower and soaking tub. The master bedroom closet is huge! Two guest bedrooms, full bath and laundry round out the 3rd floor. Sawgrass has two pools, two clubhouses, two fitness centers and basketball and tennis/pickleball court for twice the fun. Community has mature landscaping and extensive treed areas that are protected. Venture down Old Landing Rd. off Rte 1 to discover the beauty of Sawgrass. One year home warranty included.
Location
State DE
County Sussex
Area Lewes Rehoboth Hundred (31009)
Zoning 2011
Direction East
Rooms
Main Level Bedrooms 1
Interior
Interior Features Entry Level Bedroom, Family Room Off Kitchen, Floor Plan - Open, Formal/Separate Dining Room, Crown Moldings, Kitchen - Gourmet, Kitchen - Island, Primary Bath(s), Pantry, Recessed Lighting, Upgraded Countertops, Walk-in Closet(s), Wood Floors
Hot Water Propane
Heating Forced Air
Cooling Central A/C
Flooring Hardwood, Ceramic Tile, Carpet
Fireplaces Number 1
Fireplaces Type Double Sided, Gas/Propane
Equipment Built-In Microwave, Dishwasher, Disposal, Dryer, Energy Efficient Appliances, Microwave, Oven/Range - Electric, Washer, Water Heater - High-Efficiency
Furnishings Yes
Fireplace Y
Appliance Built-In Microwave, Dishwasher, Disposal, Dryer, Energy Efficient Appliances, Microwave, Oven/Range - Electric, Washer, Water Heater - High-Efficiency
Heat Source Propane - Leased
Laundry Upper Floor
Exterior
Exterior Feature Balcony, Deck(s), Patio(s), Porch(es)
Garage Garage - Front Entry, Garage Door Opener
Garage Spaces 1.0
Amenities Available Basketball Courts, Club House, Common Grounds, Community Center, Exercise Room, Fitness Center, Gated Community, Pool - Outdoor, Tennis Courts
Waterfront N
Water Access N
View Creek/Stream, Golf Course, Trees/Woods
Roof Type Architectural Shingle
Accessibility None
Porch Balcony, Deck(s), Patio(s), Porch(es)
Parking Type Attached Garage, Off Site
Attached Garage 1
Total Parking Spaces 1
Garage Y
Building
Story 3+
Foundation Slab
Sewer Public Sewer
Water Public
Architectural Style Contemporary
Level or Stories 3+
Additional Building Above Grade, Below Grade
Structure Type 9'+ Ceilings
New Construction N
Schools
School District Cape Henlopen
Others
Pets Allowed Y
HOA Fee Include Common Area Maintenance,Insurance,Lawn Maintenance,Management,Pool(s),Recreation Facility,Reserve Funds,Road Maintenance,Security Gate,Trash
Senior Community No
Tax ID 334-19.00-1387.00-A-24
Ownership Fee Simple
SqFt Source Estimated
Security Features Security System
Acceptable Financing Cash, Conventional, VA
Horse Property N
Listing Terms Cash, Conventional, VA
Financing Cash,Conventional,VA
Special Listing Condition Standard
Pets Description Number Limit
Read Less
Want to know what your home might be worth? Contact us for a FREE valuation!

Our team is ready to help you sell your home for the highest possible price ASAP

Bought with SCOTT WAGNER • Keller Williams Realty

"My job is to find and attract mastery-based agents to the office, protect the culture, and make sure everyone is happy! "





