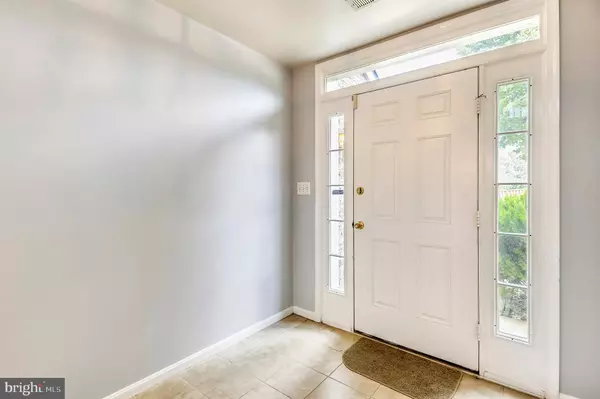$245,000
$238,000
2.9%For more information regarding the value of a property, please contact us for a free consultation.
258 CAMBRIDGE PL Prince Frederick, MD 20678
3 Beds
4 Baths
1,850 SqFt
Key Details
Sold Price $245,000
Property Type Townhouse
Sub Type Interior Row/Townhouse
Listing Status Sold
Purchase Type For Sale
Square Footage 1,850 sqft
Price per Sqft $132
Subdivision Chapline Place
MLS Listing ID MDCA100037
Sold Date 11/01/19
Style Colonial
Bedrooms 3
Full Baths 2
Half Baths 2
HOA Fees $73/mo
HOA Y/N Y
Abv Grd Liv Area 1,850
Originating Board BRIGHT
Year Built 2001
Annual Tax Amount $2,870
Tax Year 2018
Lot Size 1,780 Sqft
Acres 0.04
Property Description
Right in the heart of Prince Frederick. Three level 3 bedroom 2 full bath and 2 half bath townhouse with garage. Entering the main level you have a large foyer with access to the garage, the laundry room, a half bath (powder room) and a family room with a slider leading to the backyard. Upstairs a sunny open kitchen with ceramic floors, lots of counter space, pantry and a desk area for your computer. Living room with dining area and another powder room. The 3rd level has 3 bedrooms one being the master bedroom with a master bath and 3 closets. The townhouse community Chaplin Place has a basketball count, and play ground. But you are close to everything here..restaurants, shopping, the hospital, the College, huge indoor pool, Hallowing Point Park with football fields, baseball fields, tennis/pickle ball courts, basket ball court and play ground. And we are still growing.....
Location
State MD
County Calvert
Zoning TC
Rooms
Other Rooms Living Room, Primary Bedroom, Bedroom 2, Bedroom 3, Kitchen, Family Room, Laundry, Bathroom 2, Primary Bathroom, Half Bath
Interior
Interior Features Carpet, Combination Dining/Living, Kitchen - Eat-In, Primary Bath(s), Pantry, Sprinkler System, Walk-in Closet(s), Ceiling Fan(s), Dining Area
Hot Water Natural Gas
Heating Central
Cooling Central A/C, Ceiling Fan(s)
Equipment Built-In Microwave, Dishwasher, Disposal, Exhaust Fan, Icemaker, Refrigerator, Stove, Dryer - Front Loading, Washer - Front Loading
Fireplace N
Appliance Built-In Microwave, Dishwasher, Disposal, Exhaust Fan, Icemaker, Refrigerator, Stove, Dryer - Front Loading, Washer - Front Loading
Heat Source Natural Gas
Exterior
Garage Garage - Front Entry
Garage Spaces 1.0
Parking On Site 1
Amenities Available Basketball Courts, Common Grounds, Tot Lots/Playground
Waterfront N
Water Access N
Accessibility None
Parking Type Attached Garage, Driveway
Attached Garage 1
Total Parking Spaces 1
Garage Y
Building
Story 3+
Sewer Public Sewer
Water Public
Architectural Style Colonial
Level or Stories 3+
Additional Building Above Grade
New Construction N
Schools
Elementary Schools Barstow
Middle Schools Calvert
High Schools Calvert
School District Calvert County Public Schools
Others
Senior Community No
Tax ID 0502124335
Ownership Fee Simple
SqFt Source Assessor
Special Listing Condition Standard
Read Less
Want to know what your home might be worth? Contact us for a FREE valuation!

Our team is ready to help you sell your home for the highest possible price ASAP

Bought with Tony J Hill • EXIT Deluxe Realty

"My job is to find and attract mastery-based agents to the office, protect the culture, and make sure everyone is happy! "





